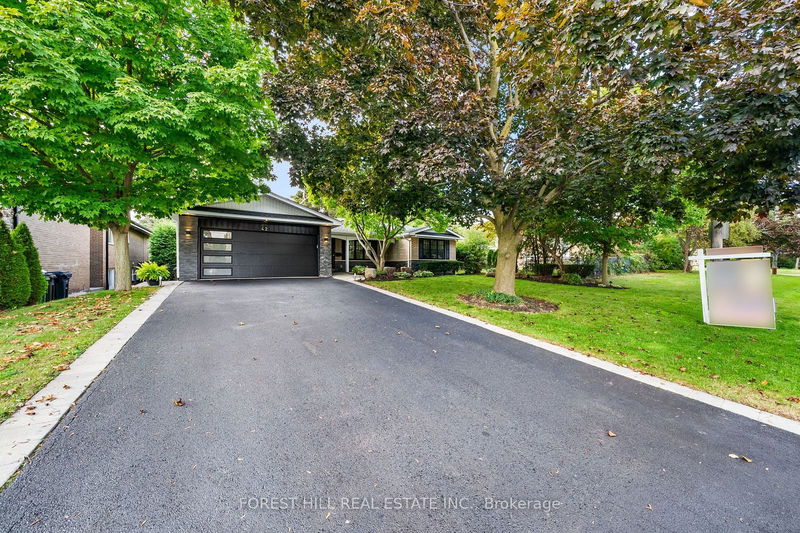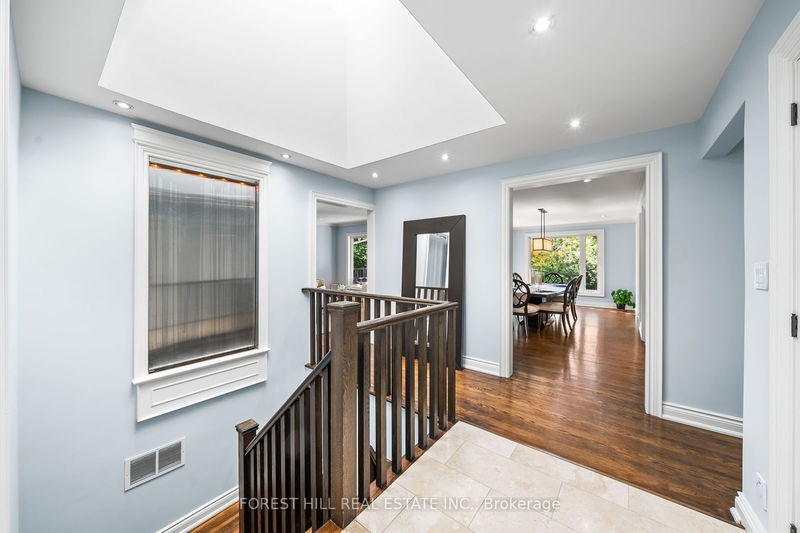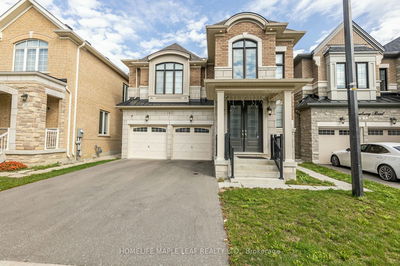42 Heathview
Bayview Village | Toronto
$3,799,000.00
Listed 4 days ago
- 4 bed
- 3 bath
- - sqft
- 6.0 parking
- Detached
Instant Estimate
$4,105,609
+$306,609 compared to list price
Upper range
$4,551,694
Mid range
$4,105,609
Lower range
$3,659,524
Property history
- Now
- Listed on Oct 3, 2024
Listed for $3,799,000.00
4 days on market
- Jan 18, 2024
- 9 months ago
Expired
Listed for $3,888,000.00 • 3 months on market
- Oct 12, 2022
- 2 years ago
Expired
Listed for $3,888,000.00 • 2 months on market
- May 18, 2022
- 2 years ago
Terminated
Listed for $3,998,000.00 • 5 months on market
Location & area
Schools nearby
Home Details
- Description
- ****simply Gorgeous****RAVINE----RAVINE----RAVINE----TABLE----SPACIOUS TABLE LAND****L-U-X-U-R-I-O-U-S/Stylish Reno'd--Upgraded Family Home & Perfectly Move-In Condition On The Premium 1/3 Of An Acre Land In The Heart Of Bayview Village**Earl Haig Ss School Area** Spacious--Practically-Laid Flr Plan W/ Oversized Wnws Inviting All Lits Thru All Day & A Breathtaking Backyard View From Living/Dining Rm**S-T-U-N-N-I-N-G/Spacious Backyard Featured A Salt Water Pool O/L Ravine, Hot Tub, Amazing Patios, Vistas & Decks**All Generous Room Sizes & Direct Access Garage To Foyer. Walkout From Bsmt To Covered Porch & Mature Treed Lot Overlooking Ravine. **Spectacular Bayview Village Opportunity**One Of The Finest Ravine Lots With All Table Land, Bright & Spacious.**Convenient Location To All Amenities(Subway-Bayview Village Mall Shopping,School,Park & Hwys), Freshly Painted, New Garage Door (2024), New Front Door (2024), New Pot lights (2024), ***A Must See Hm(Shows Amazing)***
- Additional media
- https://www.houssmax.ca/vtournb/h4854745
- Property taxes
- $13,583.34 per year / $1,131.95 per month
- Basement
- Fin W/O
- Year build
- -
- Type
- Detached
- Bedrooms
- 4
- Bathrooms
- 3
- Parking spots
- 6.0 Total | 2.0 Garage
- Floor
- -
- Balcony
- -
- Pool
- Inground
- External material
- Brick
- Roof type
- -
- Lot frontage
- -
- Lot depth
- -
- Heating
- Forced Air
- Fire place(s)
- Y
- Main
- Foyer
- 12’11” x 5’8”
- Living
- 19’11” x 13’5”
- Dining
- 20’8” x 10’10”
- Kitchen
- 15’4” x 11’1”
- Breakfast
- 11’1” x 9’6”
- Prim Bdrm
- 13’6” x 11’10”
- 2nd Br
- 11’5” x 10’7”
- Lower
- Rec
- 22’3” x 17’10”
- 3rd Br
- 11’4” x 11’1”
- 4th Br
- 15’8” x 13’9”
- Laundry
- 12’0” x 10’5”
- Cold/Cant
- 10’5” x 7’9”
Listing Brokerage
- MLS® Listing
- C9381187
- Brokerage
- FOREST HILL REAL ESTATE INC.
Similar homes for sale
These homes have similar price range, details and proximity to 42 Heathview









