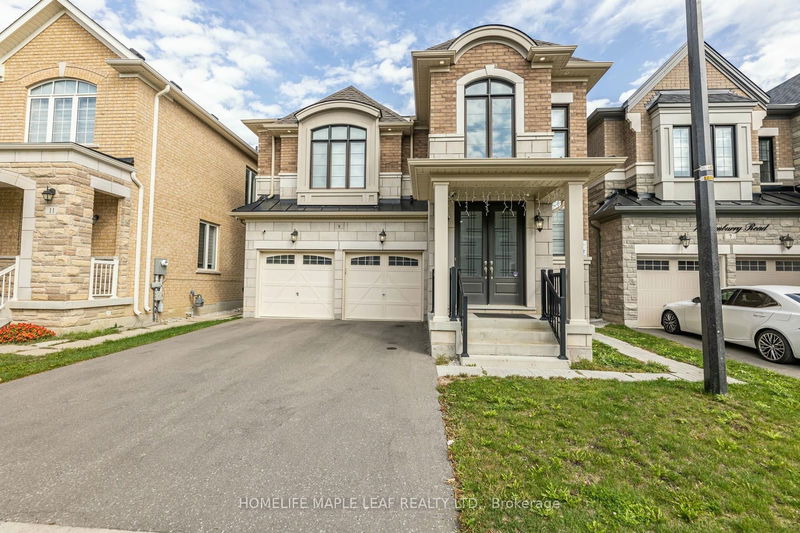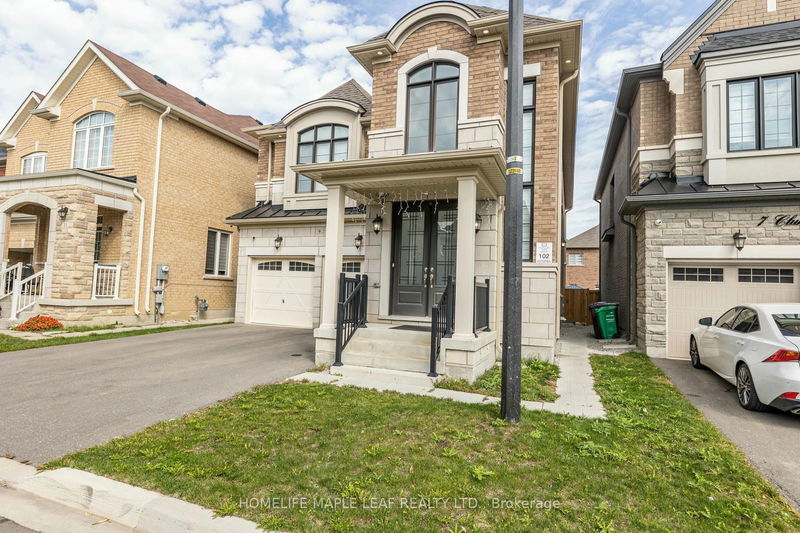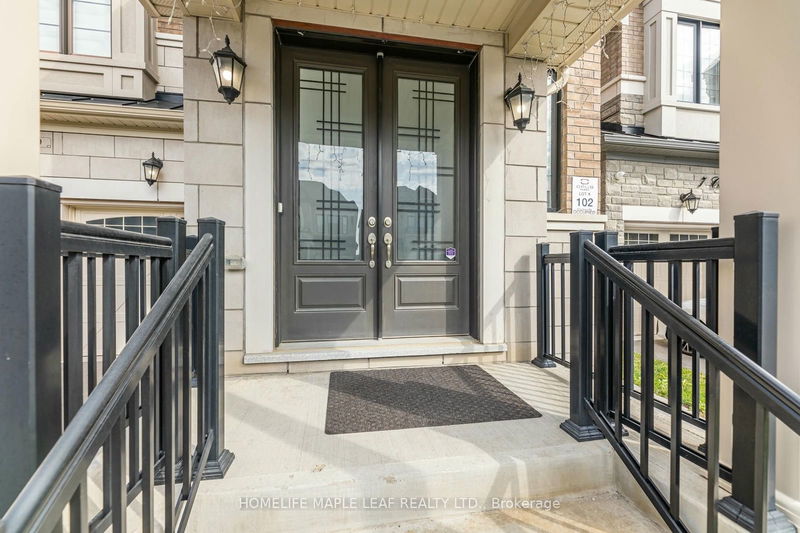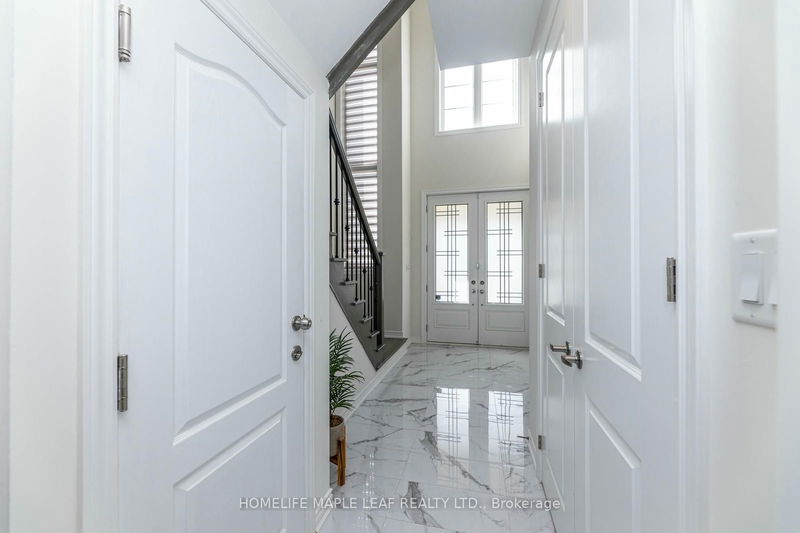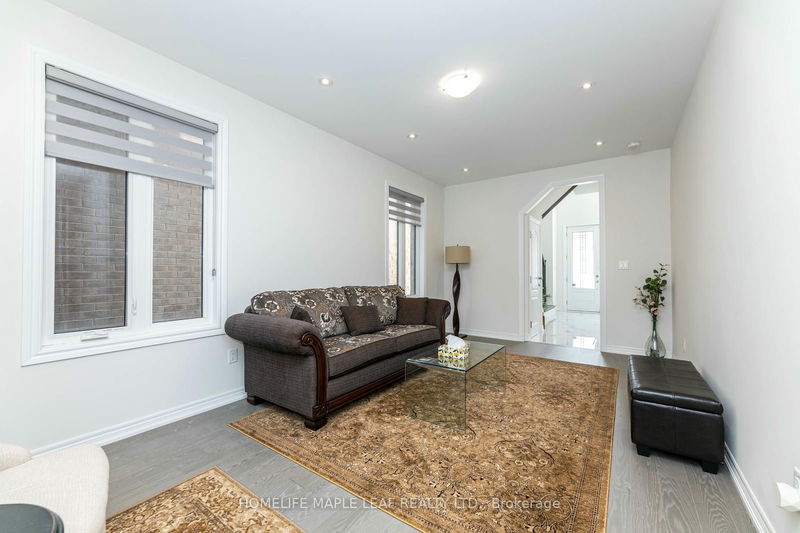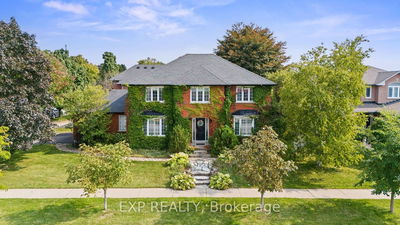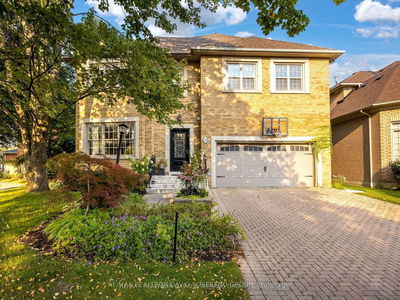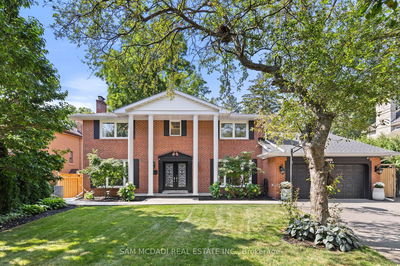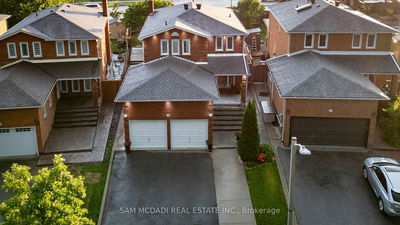9 Clunburry
Northwest Brampton | Brampton
$1,649,999.00
Listed 2 days ago
- 4 bed
- 4 bath
- 2500-3000 sqft
- 6.0 parking
- Detached
Instant Estimate
$1,589,744
-$60,255 compared to list price
Upper range
$1,715,275
Mid range
$1,589,744
Lower range
$1,464,213
Property history
- Now
- Listed on Oct 5, 2024
Listed for $1,649,999.00
2 days on market
Location & area
Schools nearby
Home Details
- Description
- Gorgeous 4+2 Bedrooms, 5+1 Baths Detached Home offering a blend of luxury and convenience in the heart of Northwest Brampton. With 9-foot ceilings, the spacious open-concept layout includes a large living, dining, and kitchen area designed for modern living. The chefs kitchen features built-in Kitchen Aid appliances, an upgraded island, and custom cabinetry with soft-close features, quartz countertops, a cozy breakfast area overlooking the backyard Deck. Upgraded Patio Door. Each of the four bedrooms is generously sized, with attached bathroom and upgraded walk in closets The master suite stands out with an upgraded ensuite bathroom. 4 car parking in driveway with no Sidewalk. This property includes a 730Sq Ft LEGAL 2-bedroom, 1-bathroom basement with a separate entrance-Tenants can stay-rented for $1800, 200 amp with car charger rough-in. Located in a vibrant community near schools, transit, and the GO station, this home is ideal for families.2 Min Walk From New Public School Opening In Fall 2025. Don't miss your chance to own a piece of luxury in one of Brampton's most desirable neighborhoods!
- Additional media
- https://mississaugavirtualtour.ca/October2024/October4CCUnbranded/
- Property taxes
- $8,212.84 per year / $684.40 per month
- Basement
- Finished
- Basement
- Sep Entrance
- Year build
- 0-5
- Type
- Detached
- Bedrooms
- 4
- Bathrooms
- 4
- Parking spots
- 6.0 Total | 1.0 Garage
- Floor
- -
- Balcony
- -
- Pool
- None
- External material
- Brick
- Roof type
- -
- Lot frontage
- -
- Lot depth
- -
- Heating
- Forced Air
- Fire place(s)
- Y
- Main
- Living
- 11’0” x 12’12”
- Dining
- 11’0” x 14’7”
- Family
- 12’0” x 19’9”
- Kitchen
- 7’7” x 12’12”
- Upper
- Prim Bdrm
- 19’0” x 14’12”
- 2nd Br
- 11’7” x 10’12”
- 3rd Br
- 13’1” x 11’10”
- 4th Br
- 12’0” x 12’0”
Listing Brokerage
- MLS® Listing
- W9384089
- Brokerage
- HOMELIFE MAPLE LEAF REALTY LTD.
Similar homes for sale
These homes have similar price range, details and proximity to 9 Clunburry
