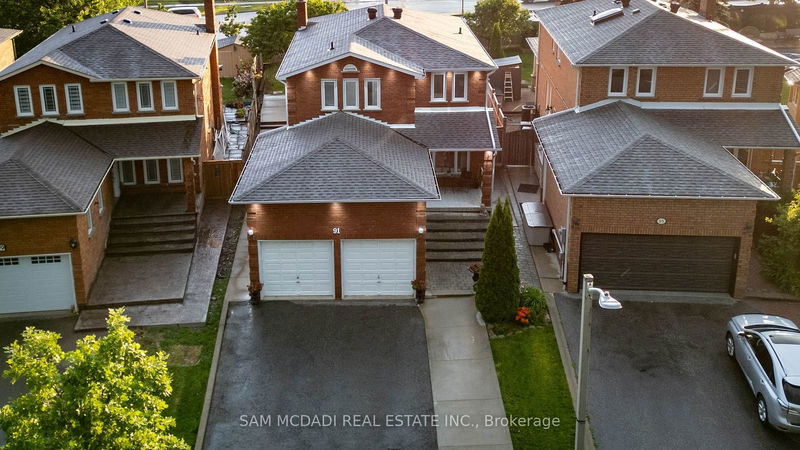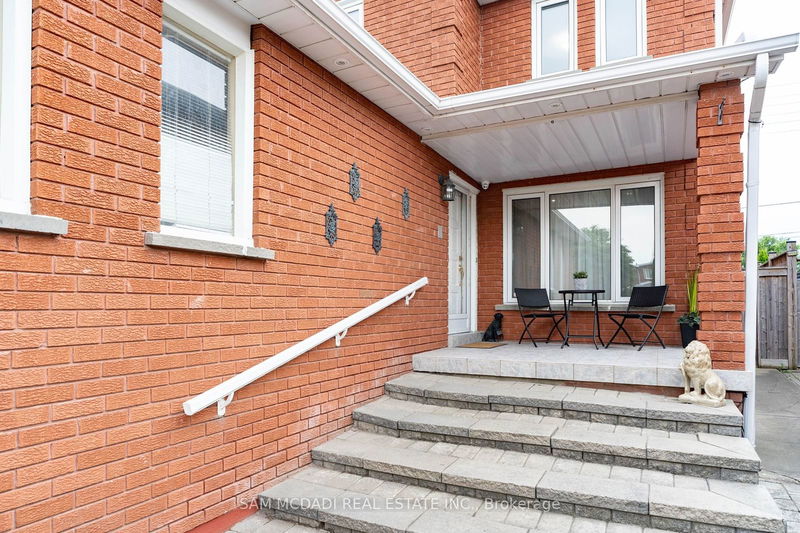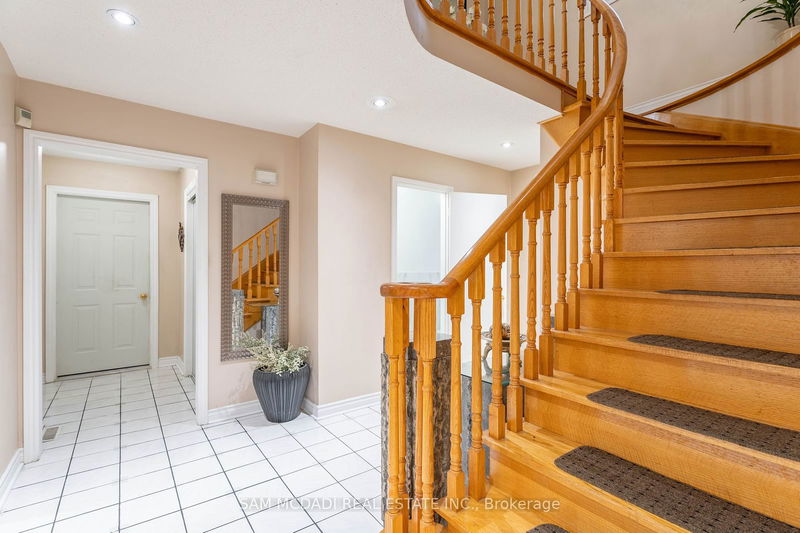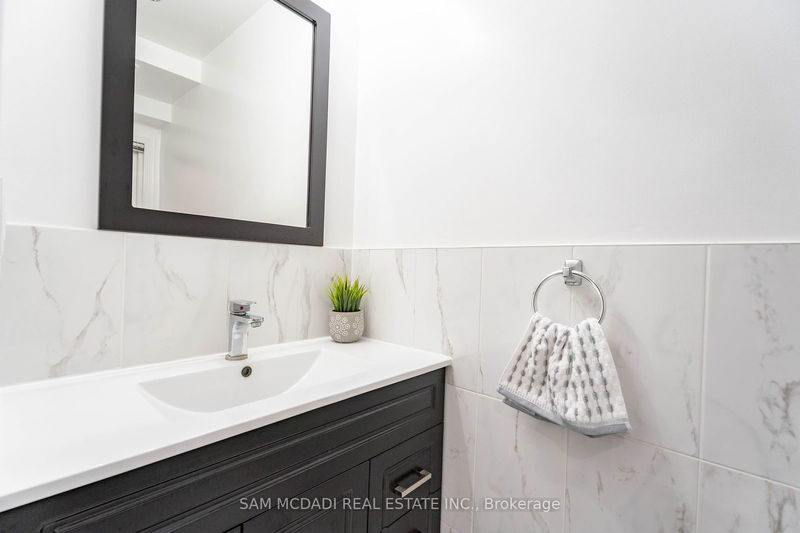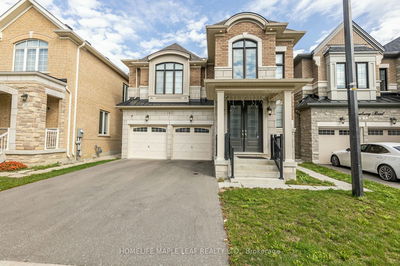91 Cabinet
West Woodbridge | Vaughan
$1,388,000.00
Listed about 2 months ago
- 4 bed
- 4 bath
- - sqft
- 6.0 parking
- Detached
Instant Estimate
$1,376,893
-$11,107 compared to list price
Upper range
$1,472,652
Mid range
$1,376,893
Lower range
$1,281,134
Property history
- Now
- Listed on Aug 9, 2024
Listed for $1,388,000.00
59 days on market
- Jun 25, 2024
- 3 months ago
Terminated
Listed for $1,488,000.00 • about 2 months on market
Location & area
Schools nearby
Home Details
- Description
- Welcome to this beautifully upgraded residence nestled in the community of West Woodbridge, offering a blend of comfortable and modern living. As you step inside, smooth ceilings adorned with pot lights create a warm and inviting atmosphere, complemented by elegant tile flooring leading to the kitchen. The charming kitchen features new stainless steel appliances, and white laminate countertops, combined with the breakfast area where the family can prepare and enjoy meals together. Down the hall, gleaming hardwood floors lead to the additional living areas. Relax and unwind in the living room, which boasts expansive windows with views of the beautiful front yard and allows abundant natural light to enter the space. Enjoy the warm fireplace in the family room, which offers seamless access to the dining, and a walk out to the private and spacious backyard. The backyard offers ample space for the family and guests to gather, or for avid gardeners to utilize. Upstairs, the hardwood flooring continues throughout the inviting and spacious bedrooms. Your primary bedroom boasts a large walk-in closet, and a 4pc bath and offers a true retreat. The additional 3 bedrooms on the same level have their own closet spaces and a shared 3 piece bath. Convenience is key with the main floor offering easy access to the 2-car garage and a walkout basement apartment. The basement features, a bedroom, rec room, dining, kitchen, laundry and a 3 pc bath complete with a separate entrance- perfect for extended family living or potential rental income. Explore the possibilities and make this home your next home!
- Additional media
- https://vimeo.com/965862224?share=copy
- Property taxes
- $4,879.55 per year / $406.63 per month
- Basement
- Full
- Basement
- Sep Entrance
- Year build
- -
- Type
- Detached
- Bedrooms
- 4 + 1
- Bathrooms
- 4
- Parking spots
- 6.0 Total | 2.0 Garage
- Floor
- -
- Balcony
- -
- Pool
- None
- External material
- Brick
- Roof type
- -
- Lot frontage
- -
- Lot depth
- -
- Heating
- Forced Air
- Fire place(s)
- Y
- Main
- Kitchen
- 9’11” x 9’9”
- Breakfast
- 9’11” x 10’4”
- Dining
- 10’4” x 11’11”
- Living
- 9’11” x 17’11”
- Family
- 14’4” x 12’7”
- 2nd
- Prim Bdrm
- 10’10” x 18’6”
- 2nd Br
- 13’5” x 13’2”
- 3rd Br
- 9’11” x 11’4”
- 4th Br
- 10’12” x 9’12”
- Bsmt
- 5th Br
- 12’12” x 9’6”
- Kitchen
- 10’4” x 8’10”
- Dining
- 10’10” x 8’0”
Listing Brokerage
- MLS® Listing
- N9247554
- Brokerage
- SAM MCDADI REAL ESTATE INC.
Similar homes for sale
These homes have similar price range, details and proximity to 91 Cabinet
