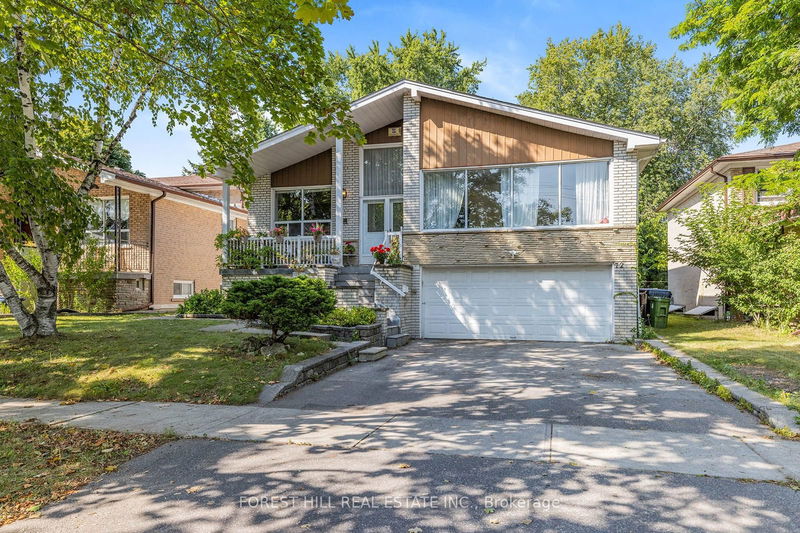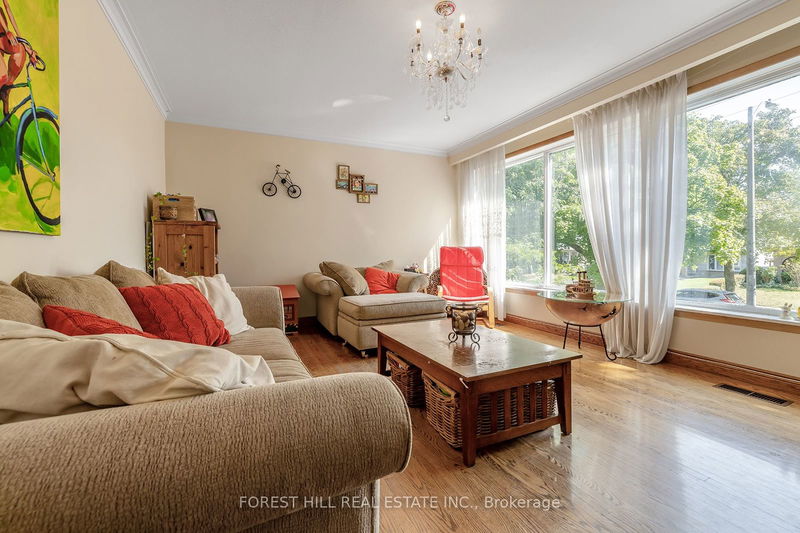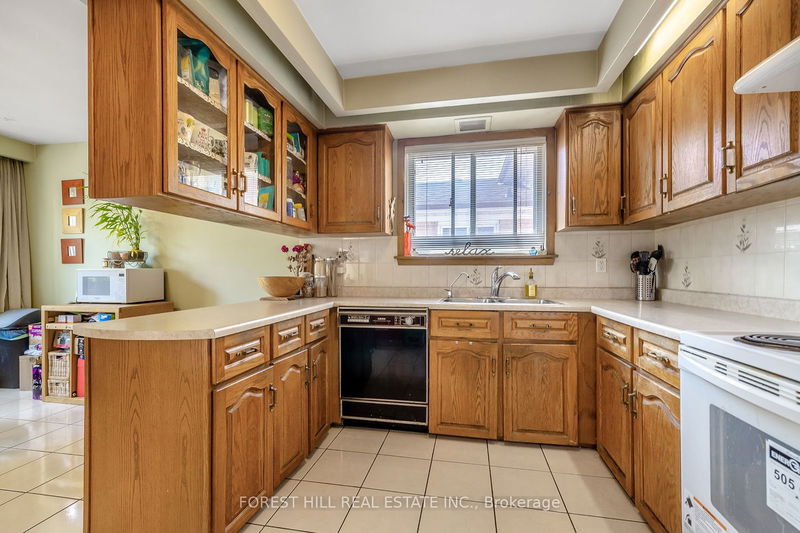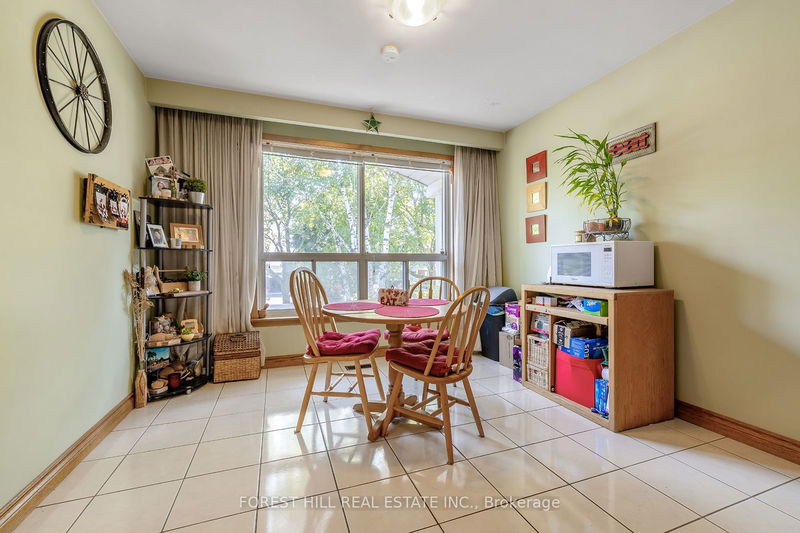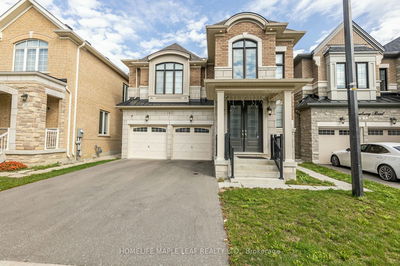72 Charlton
Newtonbrook West | Toronto
$1,499,000.00
Listed 17 days ago
- 4 bed
- 4 bath
- - sqft
- 6.0 parking
- Detached
Instant Estimate
$1,561,277
+$62,277 compared to list price
Upper range
$1,713,286
Mid range
$1,561,277
Lower range
$1,409,267
Property history
- Now
- Listed on Sep 20, 2024
Listed for $1,499,000.00
17 days on market
Location & area
Schools nearby
Home Details
- Description
- ****Location---Location****This Solid--Super Spacious Home Is Ideally Situated On A Quiet Street & Walking Distance Towards the Yonge/Finch Subway,Shopping,Dining In The Centre Of Newtonbrook West***Super Spacious Living Area(2703Sf For Above Grade Area+Fully Finished Basement W/A Separate Entrance---Rental Income Potential******Spacious--Solid/Stone-Brick Exterior Backsplit 4Levels For Currently----Rearranged-----Altered W/3Kitchens---3Laundries(3Separate Units------Multi-Separate Entrance----Total 3 Living Quarters)***Suitable For Large/Extended Families-----Investors(Potential Solid Income $$$)---Gracious Foyer W/Hi Ceiling & All Good Size Of Rooms----Multi-Entrances-----Easily Converted To A Family Hm Back****The Options Are Endless For Investors & End-Users****
- Additional media
- https://www.houssmax.ca/vtournb/h6497022
- Property taxes
- $6,549.48 per year / $545.79 per month
- Basement
- Finished
- Year build
- -
- Type
- Detached
- Bedrooms
- 4
- Bathrooms
- 4
- Parking spots
- 6.0 Total | 2.0 Garage
- Floor
- -
- Balcony
- -
- Pool
- None
- External material
- Other
- Roof type
- -
- Lot frontage
- -
- Lot depth
- -
- Heating
- Forced Air
- Fire place(s)
- Y
- Main
- Great Rm
- 17’9” x 12’1”
- Dining
- 10’4” x 10’1”
- Kitchen
- 10’1” x 9’6”
- Upper
- Prim Bdrm
- 15’12” x 12’7”
- 2nd Br
- 10’10” x 5’11”
- Den
- 10’0” x 8’12”
- Br
- 14’7” x 11’10”
- Ground
- Living
- 20’0” x 12’2”
- Kitchen
- 11’8” x 10’5”
- Br
- 13’1” x 8’5”
- Bsmt
- Great Rm
- 11’6” x 6’1”
- Kitchen
- 8’5” x 6’3”
Listing Brokerage
- MLS® Listing
- C9360418
- Brokerage
- FOREST HILL REAL ESTATE INC.
Similar homes for sale
These homes have similar price range, details and proximity to 72 Charlton
