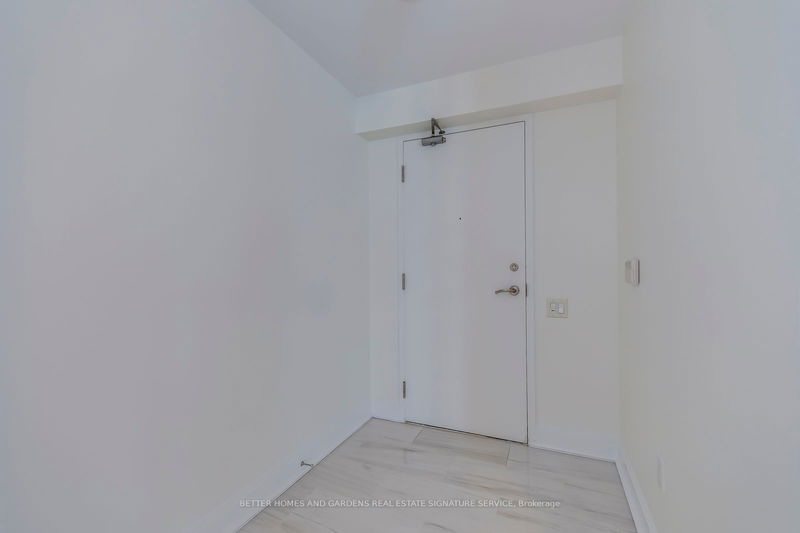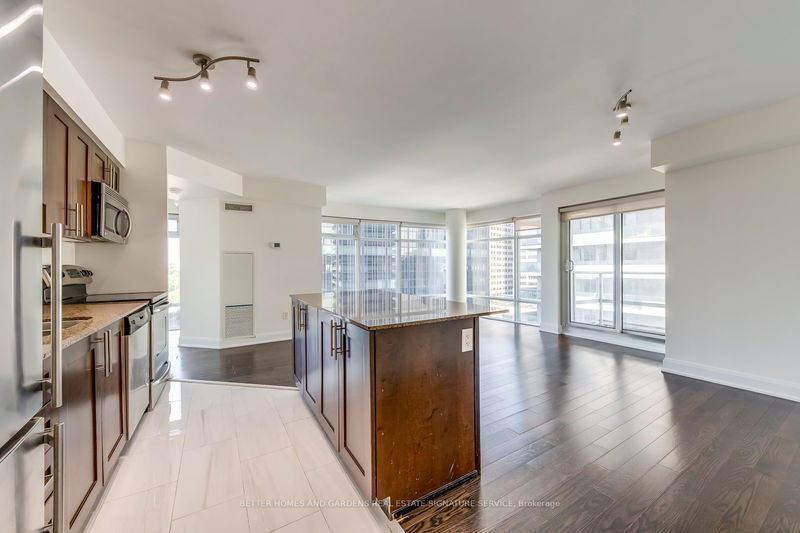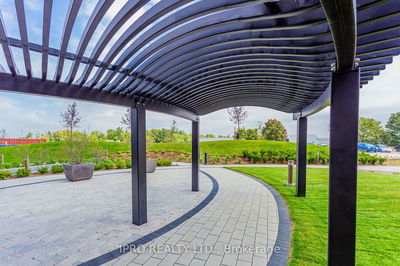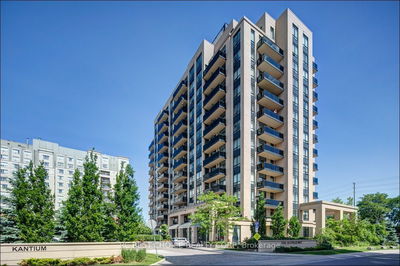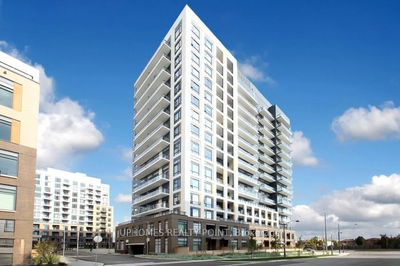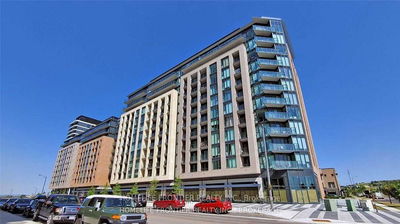1708 - 2191 Yonge
Mount Pleasant West | Toronto
$918,000.00
Listed about 2 months ago
- 2 bed
- 2 bath
- 1000-1199 sqft
- 1.0 parking
- Comm Element Condo
Instant Estimate
$942,237
+$24,237 compared to list price
Upper range
$1,058,927
Mid range
$942,237
Lower range
$825,547
Property history
- Now
- Listed on Aug 21, 2024
Listed for $918,000.00
48 days on market
- Jul 4, 2024
- 3 months ago
Terminated
Listed for $1,005,000.00 • about 2 months on market
Location & area
Schools nearby
Home Details
- Description
- Bright & Spacious 2 + 1 Bed, 2 Bath Corner Unit in the Heart of the City. Open Concept Floorplan W/ Amazing Bright Layout. Kitchen Featuring A Centre Island. Open Concept Living/Dining Area, Floor To Ceiling Windows, Laminate Floors Through Out, Large Primary Bedroom w/ 4 Pc Ensuite & Large Windows. Bright Den can be used as Home Office or Spare Bedroom, 1 Combo Parking w/oversize Private Locker (6' x 7' with 10'H). Great Amenities In The Building. Sought after location! Steps To TTC, Shops, Restaurants, Parks, Schools
- Additional media
- -
- Property taxes
- $5,449.00 per year / $454.08 per month
- Condo fees
- $863.28
- Basement
- None
- Year build
- -
- Type
- Comm Element Condo
- Bedrooms
- 2 + 1
- Bathrooms
- 2
- Pet rules
- Restrict
- Parking spots
- 1.0 Total
- Parking types
- Owned
- Floor
- -
- Balcony
- Open
- Pool
- -
- External material
- Concrete
- Roof type
- -
- Lot frontage
- -
- Lot depth
- -
- Heating
- Forced Air
- Fire place(s)
- N
- Locker
- Owned
- Building amenities
- Bike Storage, Bus Ctr (Wifi Bldg), Concierge, Car Wash, Exercise Room, Games Room
- Main
- Living
- 13’2” x 19’11”
- Dining
- 13’2” x 19’11”
- Kitchen
- 6’8” x 11’8”
- Prim Bdrm
- 10’12” x 10’3”
- 2nd Br
- 9’8” x 10’4”
- Den
- 12’3” x 7’5”
Listing Brokerage
- MLS® Listing
- C9265614
- Brokerage
- BETTER HOMES AND GARDENS REAL ESTATE SIGNATURE SERVICE
Similar homes for sale
These homes have similar price range, details and proximity to 2191 Yonge



