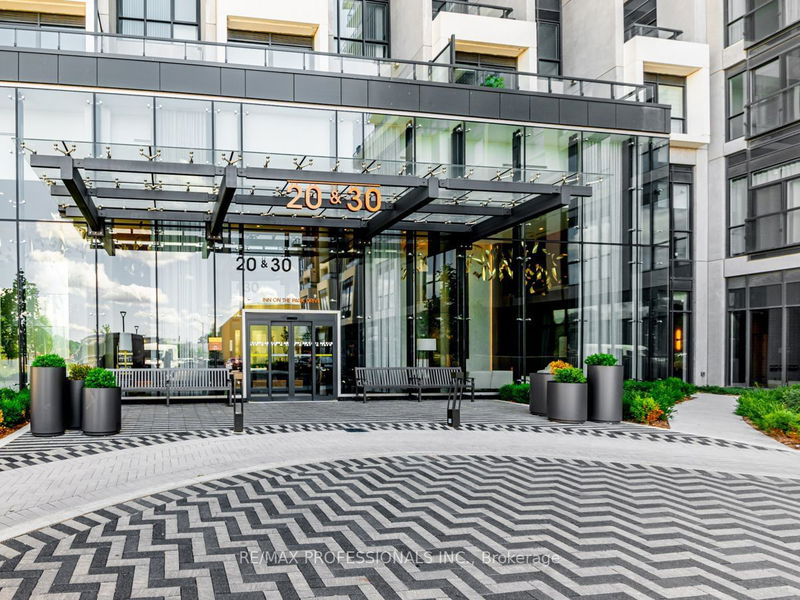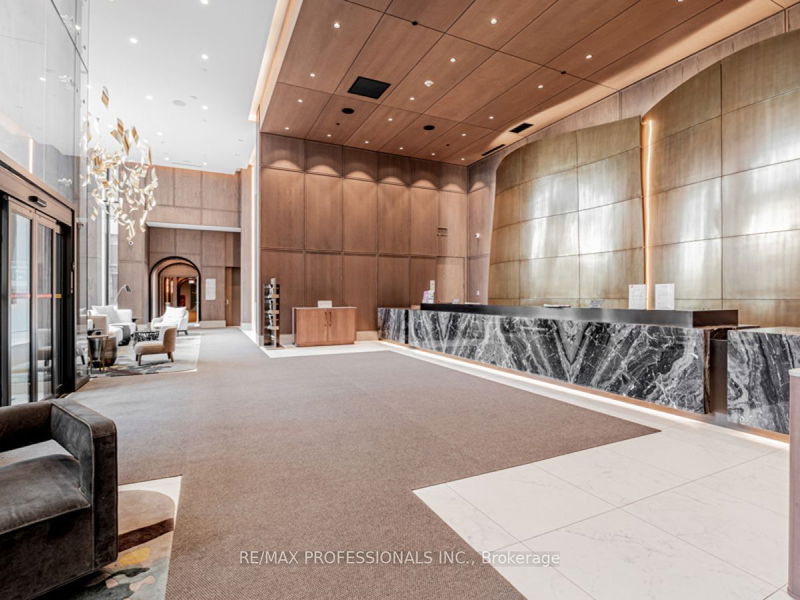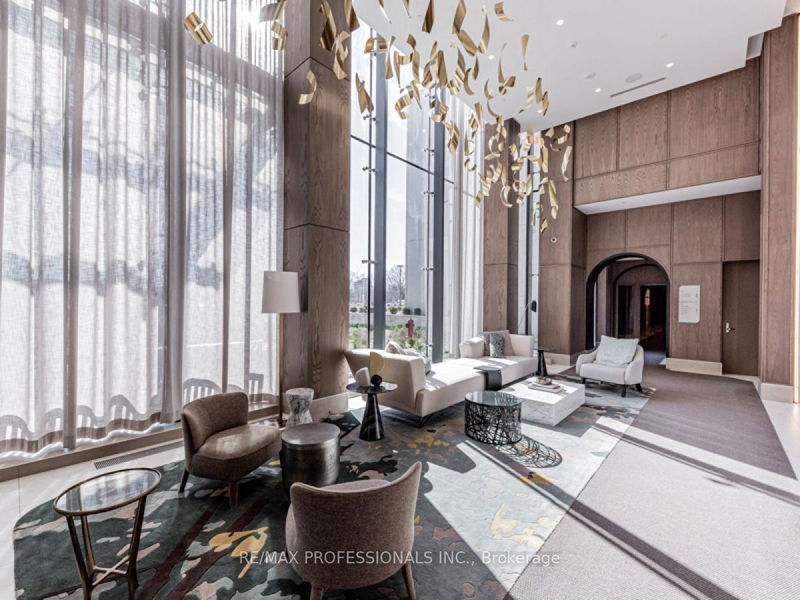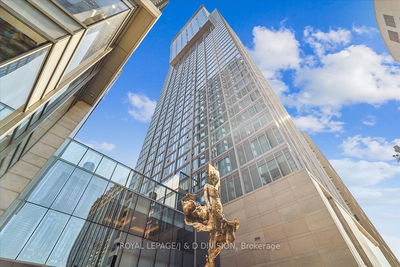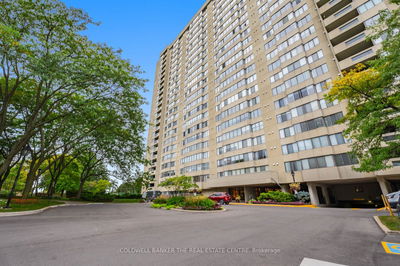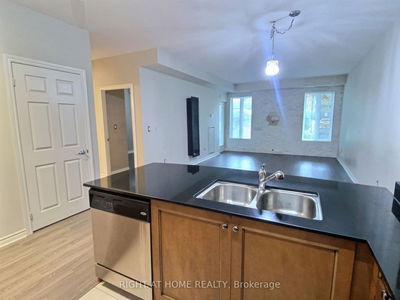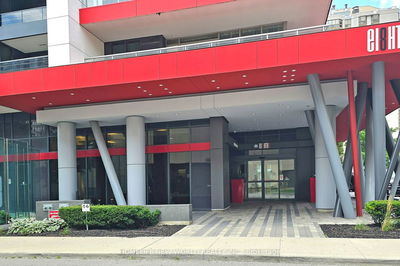2303 - 30 Inn On The Park
Banbury-Don Mills | Toronto
$1,189,000.00
Listed about 2 months ago
- 2 bed
- 2 bath
- 1000-1199 sqft
- 1.0 parking
- Condo Apt
Instant Estimate
$1,114,112
-$74,888 compared to list price
Upper range
$1,216,128
Mid range
$1,114,112
Lower range
$1,012,095
Property history
- Now
- Listed on Aug 22, 2024
Listed for $1,189,000.00
47 days on market
Location & area
Schools nearby
Home Details
- Description
- Welcome To This Brand New Exquisite 2-Bedroom, 2-Bathroom Luxury Condo, Boasting A Stunning Wrap-Around Balcony Perfect For Enjoying Sunset Views From The West And An Open Sky Panorama From The North. The Corner Suite Features 9 ft Smooth Ceilings Throughout, Adding To The Spacious And Airy Feel Of The Suite. The Modern Kitchen Features Quartz Countertops With A Matching Slab Backsplash, Stainless Steel Appliances, And A Panel-Fronted Built-in Dishwasher. The Primary Bedroom Includes A Walk-In Closet & An Ensuite Bath For Your Convenience And Privacy. The Split Bedroom Floor Plan Maximizes Privacy, Making It Ideal For Young Families Or Guests. Sunlight Floods The Open Floor Plan From The North, East, And West, While A Foyer At The Front Door Creates A Private Entrance Space Reminiscent Of A House. The Wrap-Around Balcony Extends Your Living Space Outdoors, Offering Fantastic Night Views Overlooking The City And A Kaleidoscope Of Autumn Colors From The Nearby Serena Gundy Park. This Is An Incredible Opportunity To Be The First Owner In This Exclusive Enclave Of Luxury Condominiums. Dont Miss Out On The Chance To Call This Beautiful Condo Your Home!
- Additional media
- https://www.houssmax.ca/showVideo/h2707590/1000997751
- Property taxes
- $0.00 per year / $0.00 per month
- Condo fees
- $806.65
- Basement
- None
- Year build
- New
- Type
- Condo Apt
- Bedrooms
- 2
- Bathrooms
- 2
- Pet rules
- Restrict
- Parking spots
- 1.0 Total | 1.0 Garage
- Parking types
- Owned
- Floor
- -
- Balcony
- Open
- Pool
- -
- External material
- Concrete
- Roof type
- -
- Lot frontage
- -
- Lot depth
- -
- Heating
- Forced Air
- Fire place(s)
- N
- Locker
- None
- Building amenities
- Concierge, Exercise Room, Outdoor Pool, Party/Meeting Room, Rooftop Deck/Garden, Visitor Parking
- Main
- Living
- 15’12” x 18’12”
- Dining
- 13’12” x 15’12”
- Kitchen
- 13’12” x 15’12”
- Prim Bdrm
- 11’12” x 19’11”
- 2nd Br
- 12’12” x 12’12”
- Laundry
- 131’3” x 206’8”
- Bathroom
- 7’12” x 4’12”
- Bathroom
- 4’12” x 15’12”
- Foyer
- 9’12” x 7’12”
Listing Brokerage
- MLS® Listing
- C9265141
- Brokerage
- RE/MAX PROFESSIONALS INC.
Similar homes for sale
These homes have similar price range, details and proximity to 30 Inn On The Park
