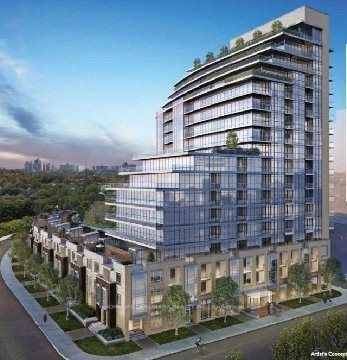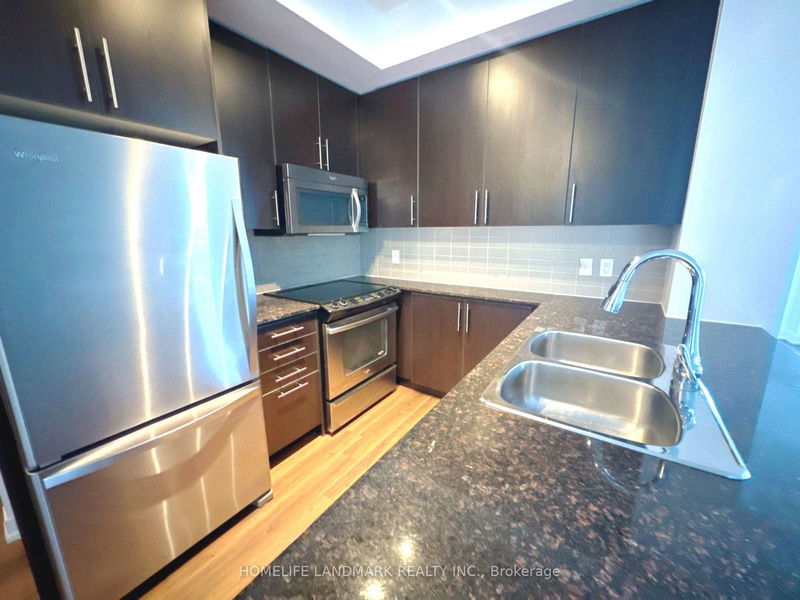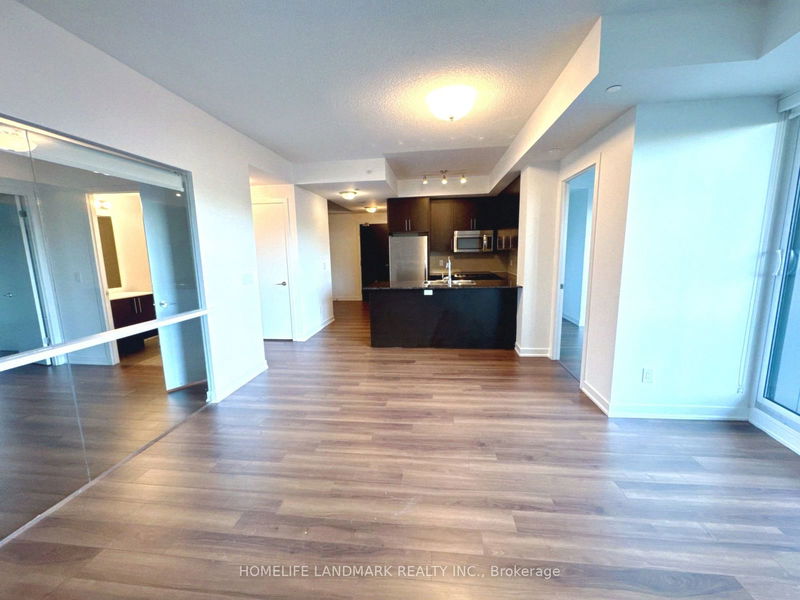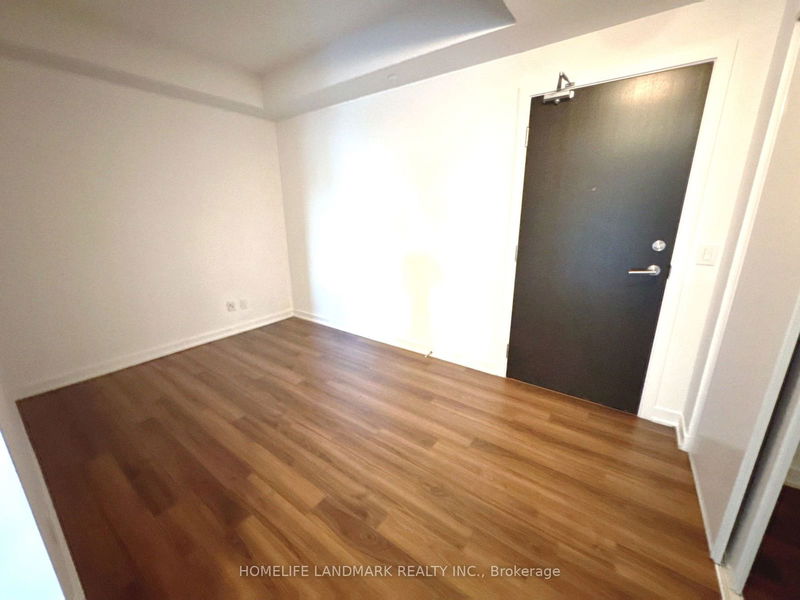410 - 60 Berwick
Yonge-Eglinton | Toronto
$932,000.00
Listed about 14 hours ago
- 2 bed
- 2 bath
- 900-999 sqft
- 1.0 parking
- Condo Apt
Instant Estimate
$940,260
+$8,260 compared to list price
Upper range
$1,014,554
Mid range
$940,260
Lower range
$865,966
Property history
- Now
- Listed on Oct 8, 2024
Listed for $932,000.00
1 day on market
- Apr 3, 2024
- 6 months ago
Terminated
Listed for $952,000.00 • 4 months on market
- Mar 4, 2024
- 7 months ago
Terminated
Listed for $960,000.00 • about 1 month on market
Location & area
Schools nearby
Home Details
- Description
- Heres a revised version with the kitchen description made simpler and clearer:Welcome to this newly updated 2-bedroom + den condo at 60 Berwick Ave, located in Torontos vibrant Yonge & Eglinton area. This spacious 928 sq ft unit includes a 65 sq ft terrace with tranquil northwest-facing treetop views. The full-sized kitchen is both functional and stylish, offering plenty of counter space, stainless steel appliances, and lots of cabinets for storageperfect for everyday cooking or hosting guests. Recent upgrades include fresh paint and new roller blinds throughout. The bright bedrooms feature large windows, and the primary bedroom boasts a walk-in closet and ensuite bathroom. The versatile den can be used as a home office or guest room. Just steps from the subway, restaurants, shops, and entertainment, this location offers ultimate convenience. Nearby parks provide a peaceful escape, and top-rated schools in the area make this an excellent choice for families. Enjoy modern, comfortable living in one of Toronto's best neighborhoods!
- Additional media
- -
- Property taxes
- $4,437.30 per year / $369.78 per month
- Condo fees
- $751.40
- Basement
- None
- Year build
- -
- Type
- Condo Apt
- Bedrooms
- 2 + 1
- Bathrooms
- 2
- Pet rules
- Restrict
- Parking spots
- 1.0 Total | 1.0 Garage
- Parking types
- Owned
- Floor
- -
- Balcony
- Open
- Pool
- -
- External material
- Concrete
- Roof type
- -
- Lot frontage
- -
- Lot depth
- -
- Heating
- Forced Air
- Fire place(s)
- N
- Locker
- Owned
- Building amenities
- Concierge, Gym, Party/Meeting Room, Visitor Parking
- Flat
- Living
- 16’3” x 14’5”
- Dining
- 16’2” x 14’5”
- Kitchen
- 16’2” x 14’5”
- Prim Bdrm
- 11’1” x 10’3”
- 2nd Br
- 12’9” x 9’0”
- Den
- 9’4” x 8’4”
Listing Brokerage
- MLS® Listing
- C9386674
- Brokerage
- HOMELIFE LANDMARK REALTY INC.
Similar homes for sale
These homes have similar price range, details and proximity to 60 Berwick








