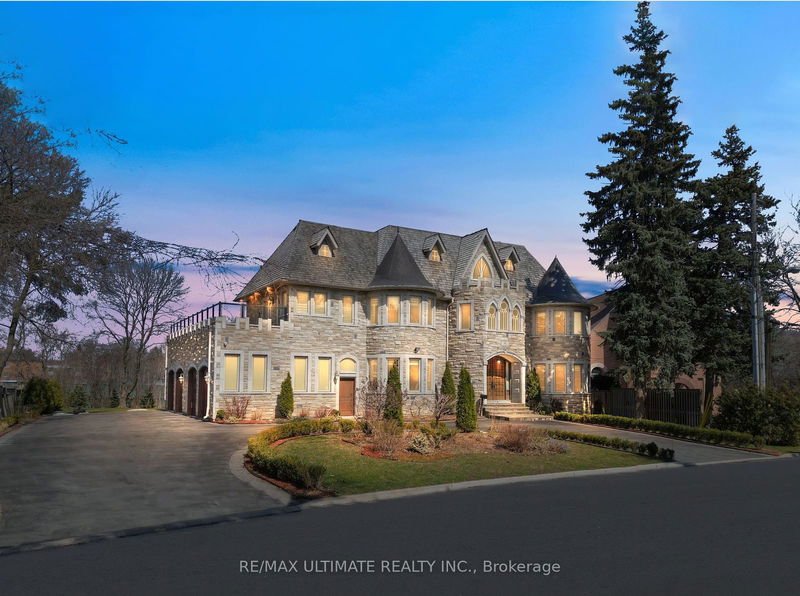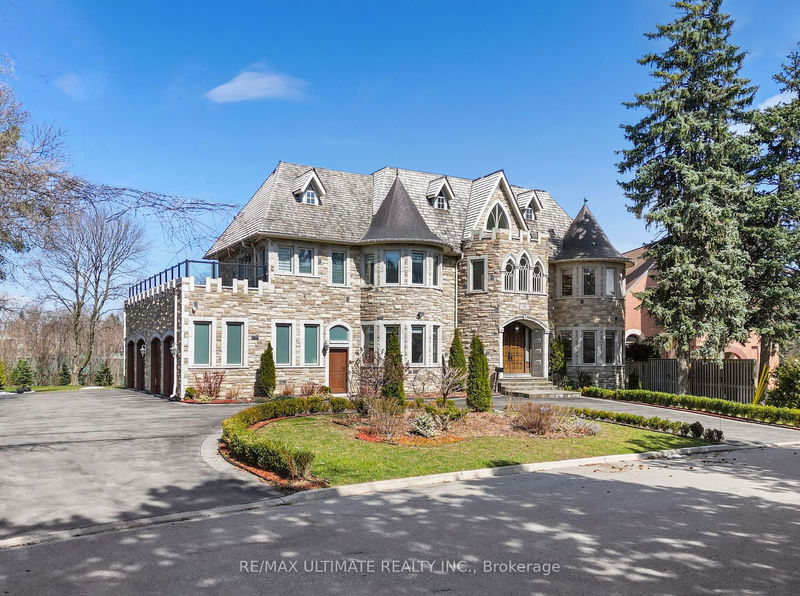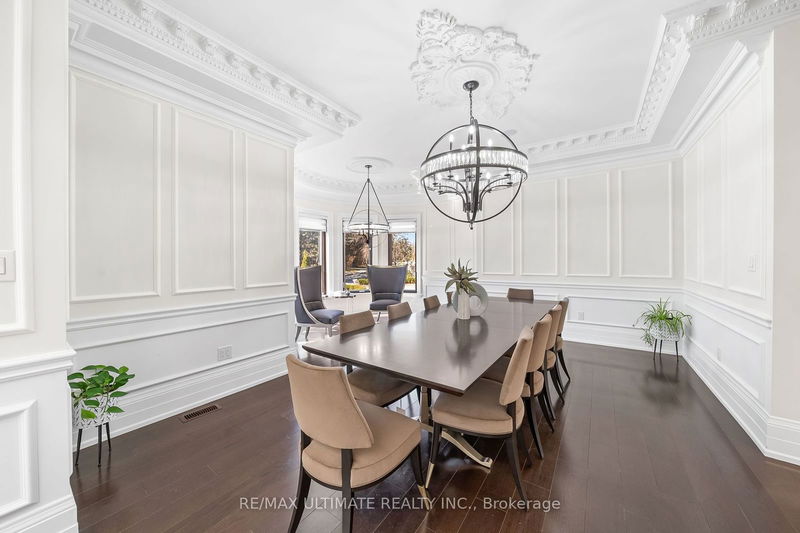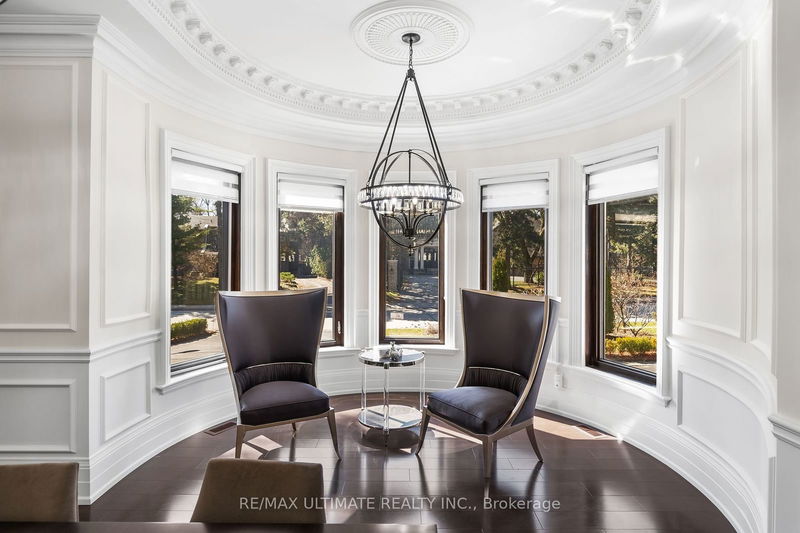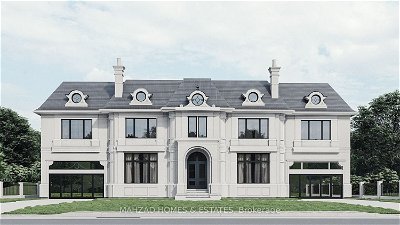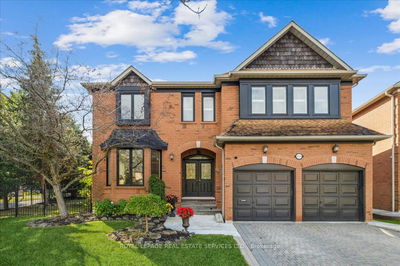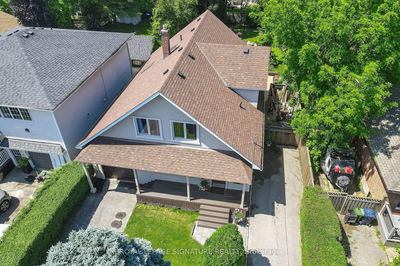96 Northdale
St. Andrew-Windfields | Toronto
$5,488,888.00
Listed about 2 months ago
- 5 bed
- 6 bath
- - sqft
- 14.0 parking
- Detached
Instant Estimate
$4,554,803
-$934,085 compared to list price
Upper range
$5,537,764
Mid range
$4,554,803
Lower range
$3,571,842
Property history
- Aug 23, 2024
- 2 months ago
Price Change
Listed for $5,488,888.00 • 21 days on market
- Jul 5, 2024
- 3 months ago
Terminated
Listed for $6,888,888.00 • about 2 months on market
- May 3, 2024
- 5 months ago
Terminated
Listed for $5,888,888.00 • 2 months on market
Location & area
Schools nearby
Home Details
- Description
- European Chateau Inspired Estate-On a Pie Shaped Lot of Nearly 1 Acre. Utmost in Luxury Appointments! Over 8,000sf of Living Space. Exquisite Soaring 30' High Cathedral Ceiling with Dramatic Overhead Skylight Welcomes an Abundance of Natural Light. 4 Car Garage With a Circular Driveway. Open Concept Design. Gourmet Kitchen with a Huge Centre Island, Marble Countertops, Secondary Kitchen with a Huge Butler's Pantry. Multi Walkouts. Multi Fireplaces. Master Bedroom Boasts Spa Inspired 6 Piece Marble En-suite & Sun Deck. 5 Bedrooms with En-suites. All Stone Exterior, Cedar Roof with Copper Turret. Walk Out Lower Level with W/Hardwood Floors, Gym & Rec Room, Ideal For Nanny Quarters / In-law Suite. This Mansion is Only 8 Years New! 5882 Sqft Above Ground.
- Additional media
- https://www.youtube.com/watch?v=hFvWIeBaZPo&ab_channel=TorontoListings
- Property taxes
- $25,239.42 per year / $2,103.29 per month
- Basement
- Finished
- Basement
- Walk-Up
- Year build
- -
- Type
- Detached
- Bedrooms
- 5 + 1
- Bathrooms
- 6
- Parking spots
- 14.0 Total | 4.0 Garage
- Floor
- -
- Balcony
- -
- Pool
- None
- External material
- Stone
- Roof type
- -
- Lot frontage
- -
- Lot depth
- -
- Heating
- Forced Air
- Fire place(s)
- Y
- Main
- Living
- 15’8” x 12’12”
- Dining
- 16’3” x 12’8”
- Sitting
- 16’3” x 12’12”
- Library
- 20’0” x 13’4”
- Kitchen
- 18’0” x 15’1”
- Breakfast
- 16’5” x 12’12”
- Family
- 19’5” x 12’8”
- 2nd
- Prim Bdrm
- 19’10” x 18’12”
- 2nd Br
- 19’5” x 19’1”
- 3rd Br
- 14’8” x 12’10”
- 4th Br
- 12’3” x 12’10”
- 5th Br
- 14’6” x 12’3”
Listing Brokerage
- MLS® Listing
- C9266941
- Brokerage
- RE/MAX ULTIMATE REALTY INC.
Similar homes for sale
These homes have similar price range, details and proximity to 96 Northdale
