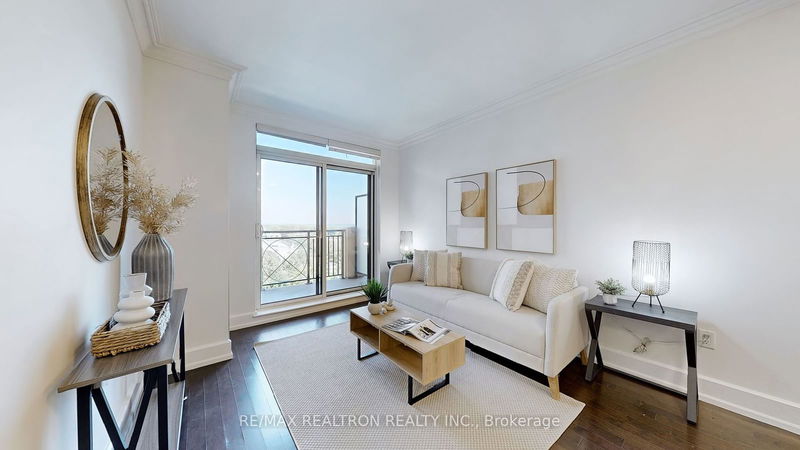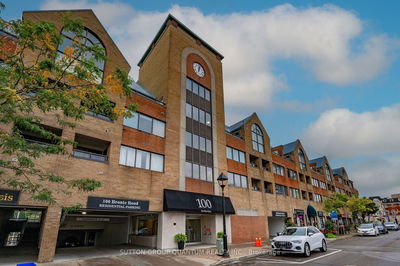604 - 650 Sheppard
Bayview Village | Toronto
$549,000.00
Listed about 2 months ago
- 1 bed
- 1 bath
- 500-599 sqft
- 1.0 parking
- Condo Apt
Instant Estimate
$546,528
-$2,472 compared to list price
Upper range
$577,504
Mid range
$546,528
Lower range
$515,552
Property history
- Now
- Listed on Aug 22, 2024
Listed for $549,000.00
46 days on market
- Jun 26, 2024
- 3 months ago
Terminated
Listed for $569,900.00 • about 2 months on market
Location & area
Schools nearby
Home Details
- Description
- Welcome to 650 Sheppard Ave E, Unit 604: an upscale condo in the highly desired St. Gabriel Terraces community. This meticulously maintained 1 bedroom, 1 bathroom condo is steps to Bayview Village Mall, restaurants, TTC, parks and close to HWY 401 and 404. Gleaming hardwood floors run throughout the open concept living spaces and primary bedroom. The kitchen is equipped with FULL-SIZED stainless steel appliances, granite countertops and backsplash, under-cabinet lighting and a cozy breakfast bar. Ensuite laundry adds additional convenience; washer and dryer are also full-sized. Being on the 6th floor, the private balcony overlooks the courtyard and offers unparalleled Northern views. The building features 24/7 concierge service, panoramic rooftop garden with Toronto skyline views, barbeques, spacious gym with high-end equipment, saunas & meeting rooms. This is luxury living.
- Additional media
- https://www.winsold.com/tour/354838
- Property taxes
- $2,181.63 per year / $181.80 per month
- Condo fees
- $719.18
- Basement
- None
- Year build
- -
- Type
- Condo Apt
- Bedrooms
- 1
- Bathrooms
- 1
- Pet rules
- Restrict
- Parking spots
- 1.0 Total | 1.0 Garage
- Parking types
- Owned
- Floor
- -
- Balcony
- Open
- Pool
- -
- External material
- Concrete
- Roof type
- -
- Lot frontage
- -
- Lot depth
- -
- Heating
- Forced Air
- Fire place(s)
- N
- Locker
- Owned
- Building amenities
- Concierge, Games Room, Gym, Party/Meeting Room, Rooftop Deck/Garden, Visitor Parking
- Main
- Living
- 17’6” x 9’11”
- Dining
- 17’6” x 9’11”
- Kitchen
- 9’3” x 6’7”
- Prim Bdrm
- 11’12” x 9’11”
Listing Brokerage
- MLS® Listing
- C9266361
- Brokerage
- RE/MAX REALTRON REALTY INC.
Similar homes for sale
These homes have similar price range, details and proximity to 650 Sheppard









