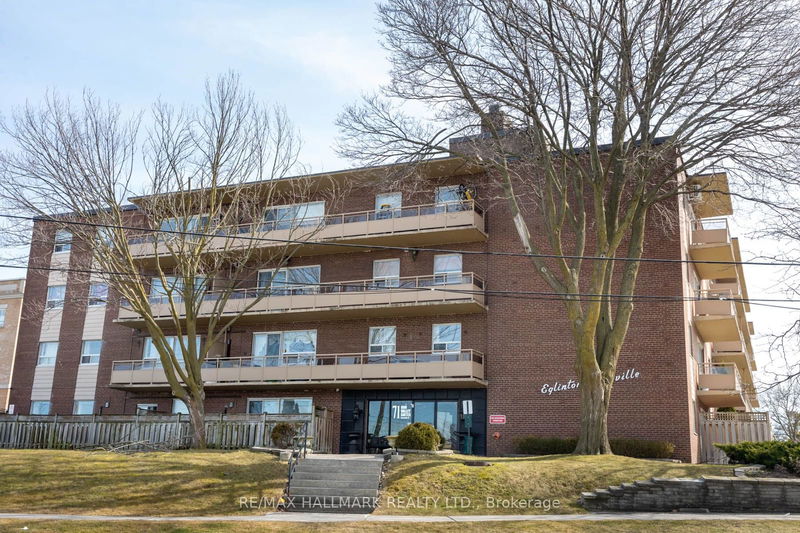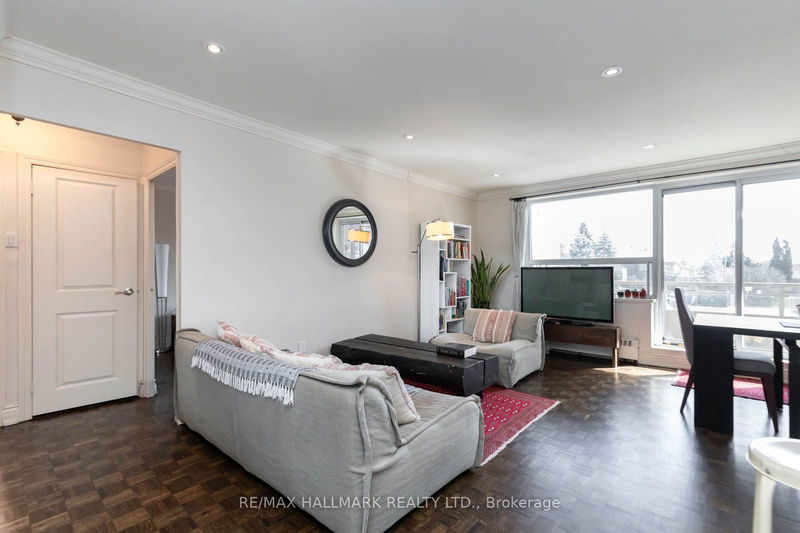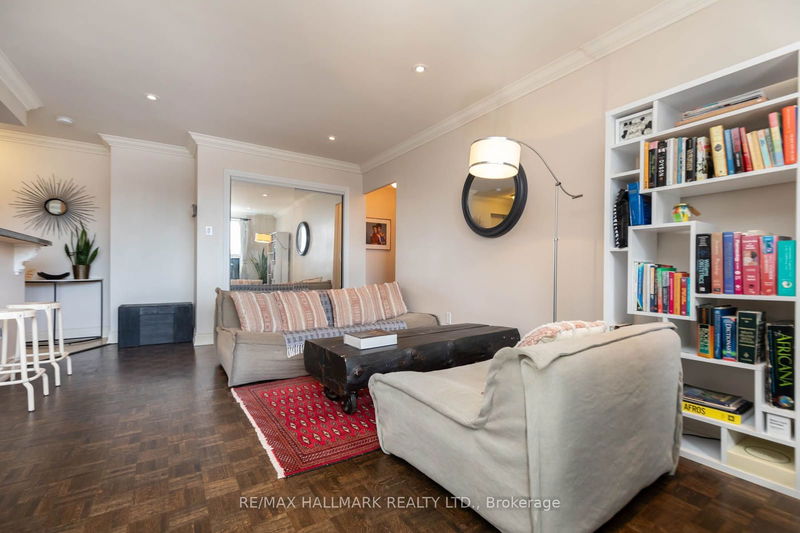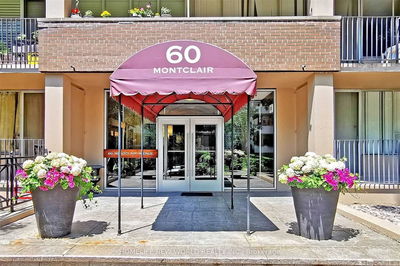203 - 71 Jonesville
Victoria Village | Toronto
$399,900.00
Listed about 2 months ago
- 1 bed
- 1 bath
- 700-799 sqft
- 1.0 parking
- Co-Ownership Apt
Instant Estimate
$418,784
+$18,884 compared to list price
Upper range
$452,192
Mid range
$418,784
Lower range
$385,376
Property history
- Now
- Listed on Aug 23, 2024
Listed for $399,900.00
45 days on market
- Jul 8, 2024
- 3 months ago
Terminated
Listed for $419,000.00 • about 1 month on market
- Mar 18, 2024
- 7 months ago
Expired
Listed for $419,000.00 • 3 months on market
Location & area
Schools nearby
Home Details
- Description
- Live like the Jones in 71 Jonesville ~ This Beautiful 1-bedroom co-ownership spans 735 sq ft, offers quick access to Eglinton Square Shopping mall approximately a 15-minute walk away & 1 bus to subway station. The apartment has a gourmet equipped kitchen area, outfitted with a full appliance package, a Full 4-pc spa-inspired bath with soaker tub, stone counters/undermount sink & dual flush toilet, Sleep peacefully in your principal-sized bedroom with ample closet space, Large Living/Dining area perfect for entertaining, the L-shaped open Den is currently being used as Dining room steps out onto large south facing open balcony with treetop views. Caffeinate your day at Tims only a few blocks away, other eateries are: WingBurger, Viet Thai Kitchen and Manchu Wok, some restaurant options. Get back to nature and take a stroll through the many parks: Sherwood Park, Charles Sauriol Conservation Area or Taylor Creek Park are all steps away. Be Glee, Sip Tea & See the Trees @ suite #203.
- Additional media
- -
- Property taxes
- $1,412.55 per year / $117.71 per month
- Condo fees
- $564.33
- Basement
- None
- Year build
- -
- Type
- Co-Ownership Apt
- Bedrooms
- 1 + 1
- Bathrooms
- 1
- Pet rules
- Restrict
- Parking spots
- 1.0 Total
- Parking types
- Owned
- Floor
- -
- Balcony
- Open
- Pool
- -
- External material
- Brick
- Roof type
- -
- Lot frontage
- -
- Lot depth
- -
- Heating
- Water
- Fire place(s)
- N
- Locker
- Exclusive
- Building amenities
- Visitor Parking
- Main
- Living
- 21’1” x 11’6”
- Dining
- 21’1” x 11’6”
- Kitchen
- 13’3” x 7’7”
- Prim Bdrm
- 13’3” x 10’8”
- Den
- 8’6” x 7’10”
- Bathroom
- 7’6” x 7’2”
Listing Brokerage
- MLS® Listing
- C9267041
- Brokerage
- RE/MAX HALLMARK REALTY LTD.
Similar homes for sale
These homes have similar price range, details and proximity to 71 Jonesville









