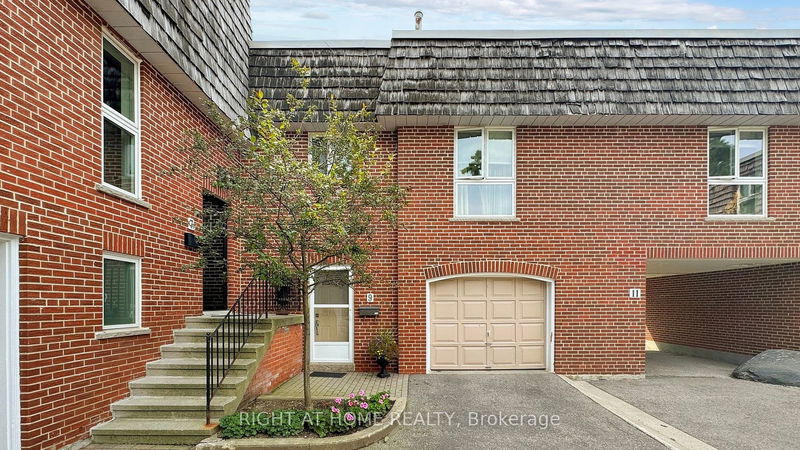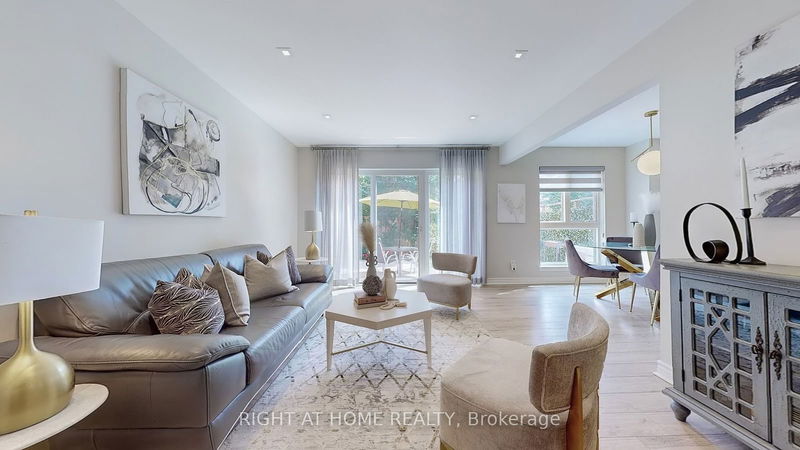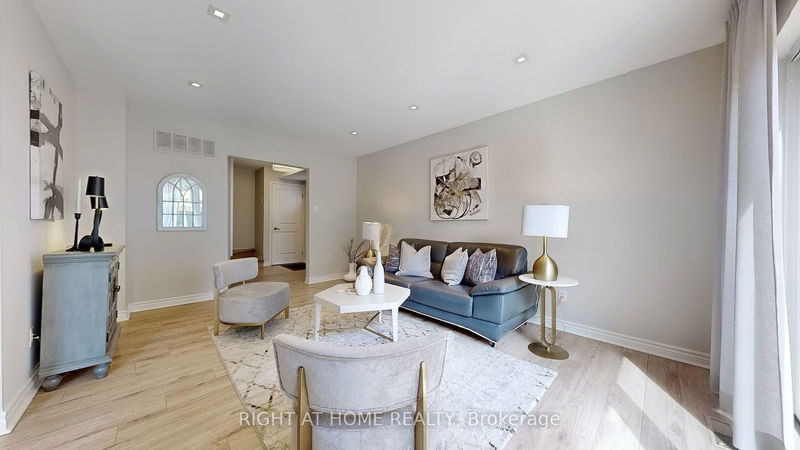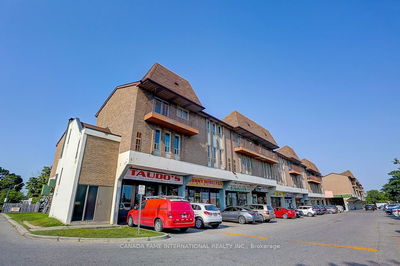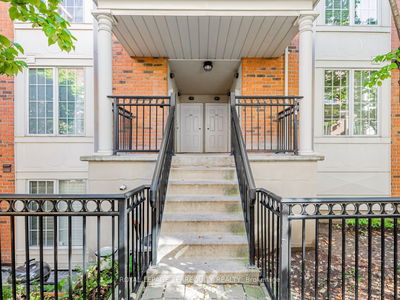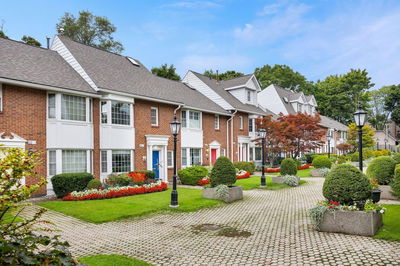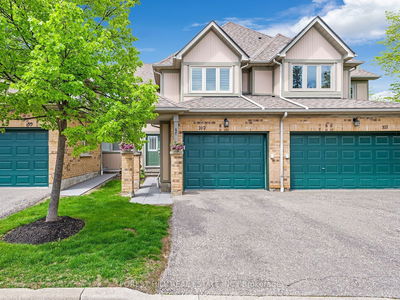9 Farina Mill
St. Andrew-Windfields | Toronto
$998,000.00
Listed about 1 month ago
- 2 bed
- 3 bath
- 1200-1399 sqft
- 2.0 parking
- Condo Townhouse
Instant Estimate
$882,956
-$115,044 compared to list price
Upper range
$942,026
Mid range
$882,956
Lower range
$823,885
Property history
- Aug 26, 2024
- 1 month ago
Price Change
Listed for $998,000.00 • 22 days on market
Location & area
Schools nearby
Home Details
- Description
- This beautiful Updated end-unit townhouse, offering the comfort of a semi-detached home, is ideally situated in the prestigious Bayview & York Mills community. The sun-filled, open-concept main floor features laminate flooring, pot lights, living room that opens to the backyard, creating a bright and inviting space. Dining room overlooks the backyard, while the updated kitchen boasts stainless steel appliances backsplash, and a gas stove. The upper level has been thoughtfully designed to include two generously sized bedrooms and large closet. The fully finished basement offers a versatile rec room with a cozy sitting area, perfect for relaxation or as a day room, and includes a 3-piece bathroom. This townhome is close to top-rated schools, parks, shopping, and dining. It offers easy access to Highway 401 and 404, and the Subway station.
- Additional media
- https://www.winsold.com/tour/364129
- Property taxes
- $4,477.36 per year / $373.11 per month
- Condo fees
- $999.82
- Basement
- Finished
- Year build
- -
- Type
- Condo Townhouse
- Bedrooms
- 2 + 1
- Bathrooms
- 3
- Pet rules
- Restrict
- Parking spots
- 2.0 Total | 1.0 Garage
- Parking types
- Exclusive
- Floor
- -
- Balcony
- None
- Pool
- -
- External material
- Brick Front
- Roof type
- -
- Lot frontage
- -
- Lot depth
- -
- Heating
- Forced Air
- Fire place(s)
- N
- Locker
- None
- Building amenities
- Bbqs Allowed, Outdoor Pool, Visitor Parking
- Main
- Living
- 16’3” x 11’10”
- Dining
- 9’2” x 8’6”
- Kitchen
- 16’12” x 8’0”
- Foyer
- 7’7” x 11’6”
- 2nd
- Prim Bdrm
- 18’1” x 10’8”
- 2nd Br
- 15’1” x 9’4”
- Lower
- Rec
- 17’2” x 11’4”
- Laundry
- 18’1” x 8’5”
Listing Brokerage
- MLS® Listing
- C9269576
- Brokerage
- RIGHT AT HOME REALTY
Similar homes for sale
These homes have similar price range, details and proximity to 9 Farina Mill
