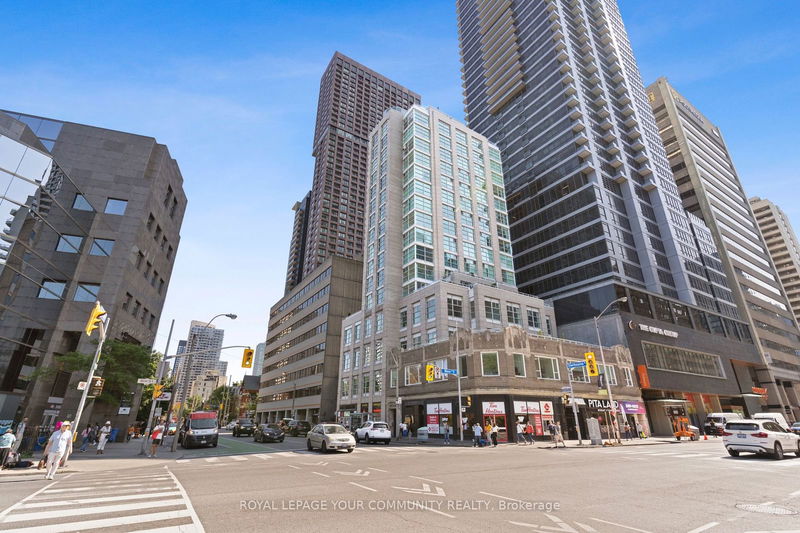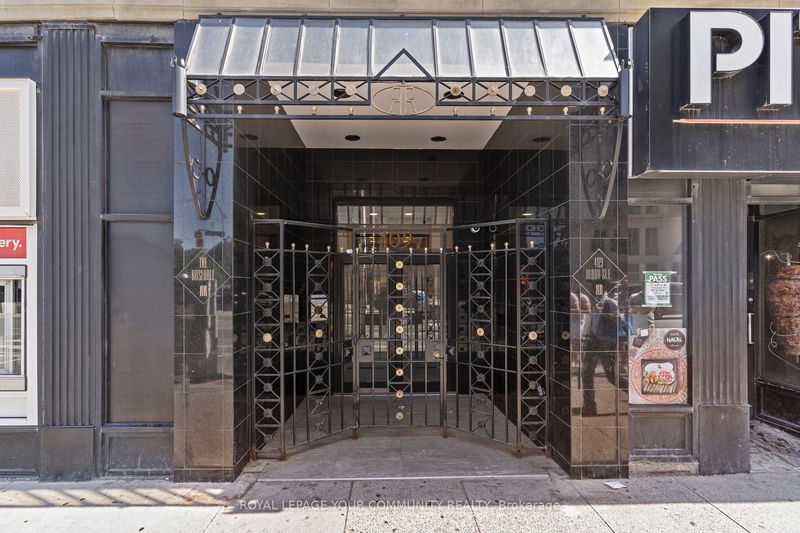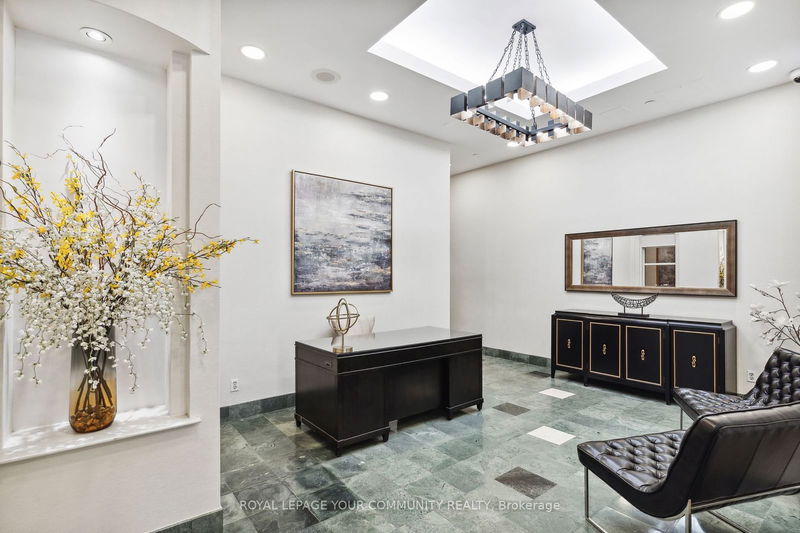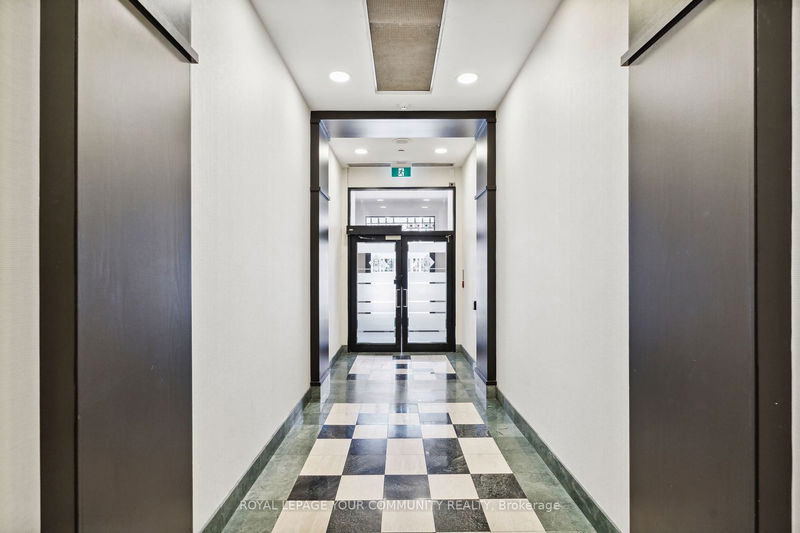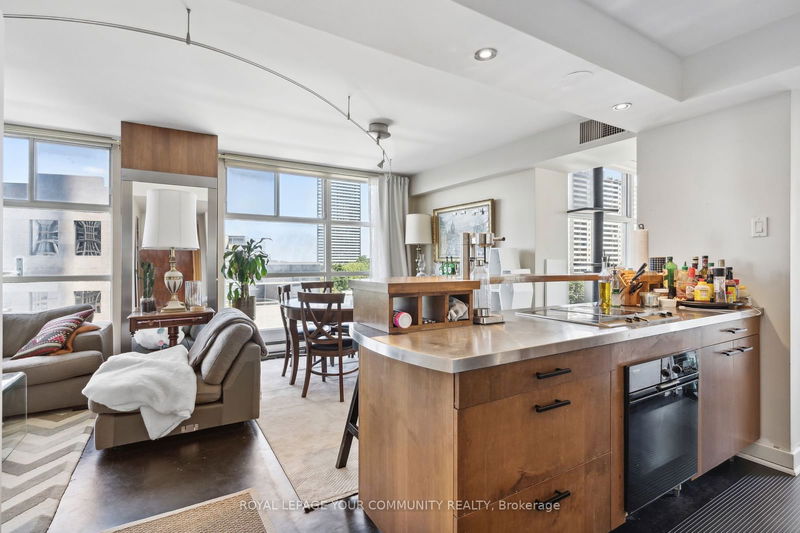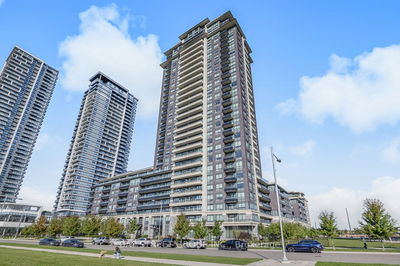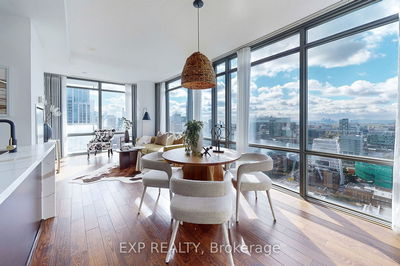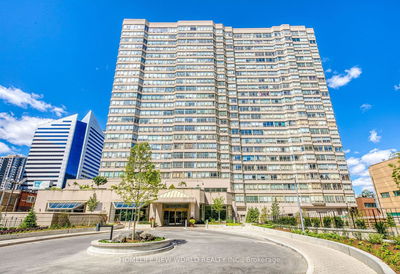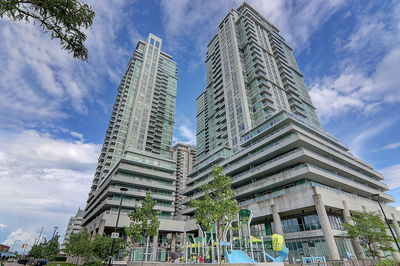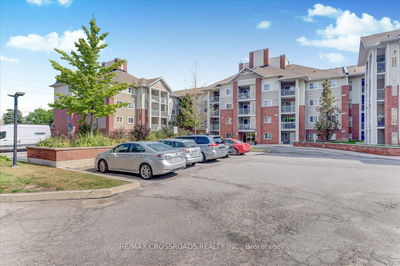602 - 409 Bloor
Church-Yonge Corridor | Toronto
$799,000.00
Listed about 2 months ago
- 2 bed
- 2 bath
- 1200-1399 sqft
- 1.0 parking
- Condo Apt
Instant Estimate
$844,742
+$45,742 compared to list price
Upper range
$972,619
Mid range
$844,742
Lower range
$716,865
Property history
- Now
- Listed on Aug 26, 2024
Listed for $799,000.00
52 days on market
- Mar 18, 2024
- 7 months ago
Expired
Listed for $799,900.00 • 5 months on market
- Nov 13, 2023
- 11 months ago
Expired
Listed for $899,000.00 • 4 months on market
- Aug 17, 2023
- 1 year ago
Terminated
Listed for $989,000.00 • 3 months on market
- Jul 18, 2023
- 1 year ago
Terminated
Listed for $1,049,000.00 • about 1 month on market
Location & area
Schools nearby
Home Details
- Description
- Step into a world of possibilities at "The Rosedale", an elegant & intimate building with just 23 residences. Spanning 1240 sqft, this suite occupies half of the 6th floor and features two graciously sized bedrooms, two full bathrooms, two dens and a functional split layout with unlimited potential for customization, easily convert to 3 bedrooms. The expansive primary bedroom serves as a private retreat, with an adjoining den featuring floor-to-ceiling windows, ensuite bathroom, walk-in closet, & and a private terrace overlooking Bloor Street & the serene Rosedale Ravine. Directly next to the kitchen, you'll find both the dining & living rooms perfect for entertaining, and a versatile den that could be your home office, nursery, reading nook, or 3rd bedroom. This remarkable condo is ready for a new owner to fall in love & move in! *photos virtually staged*
- Additional media
- -
- Property taxes
- $4,978.41 per year / $414.87 per month
- Condo fees
- $1,906.28
- Basement
- None
- Year build
- -
- Type
- Condo Apt
- Bedrooms
- 2 + 2
- Bathrooms
- 2
- Pet rules
- Restrict
- Parking spots
- 1.0 Total | 1.0 Garage
- Parking types
- Owned
- Floor
- -
- Balcony
- Terr
- Pool
- -
- External material
- Concrete
- Roof type
- -
- Lot frontage
- -
- Lot depth
- -
- Heating
- Heat Pump
- Fire place(s)
- N
- Locker
- Owned
- Building amenities
- Bbqs Allowed, Rooftop Deck/Garden
- Flat
- Living
- 9’1” x 10’6”
- Dining
- 11’1” x 9’7”
- Kitchen
- 13’4” x 8’8”
- Den
- 8’9” x 9’1”
- Prim Bdrm
- 18’6” x 10’5”
- Den
- 10’0” x 12’2”
- 2nd Br
- 12’11” x 11’10”
- Foyer
- 9’7” x 9’6”
Listing Brokerage
- MLS® Listing
- C9270806
- Brokerage
- ROYAL LEPAGE YOUR COMMUNITY REALTY
Similar homes for sale
These homes have similar price range, details and proximity to 409 Bloor
