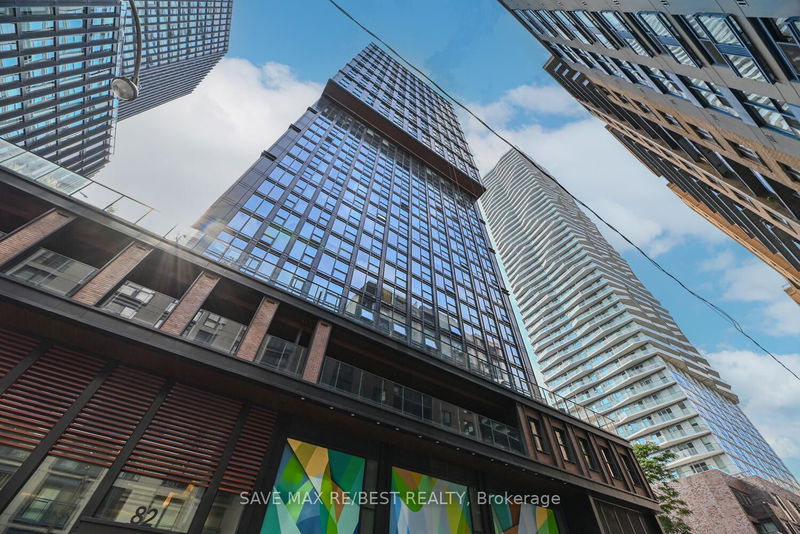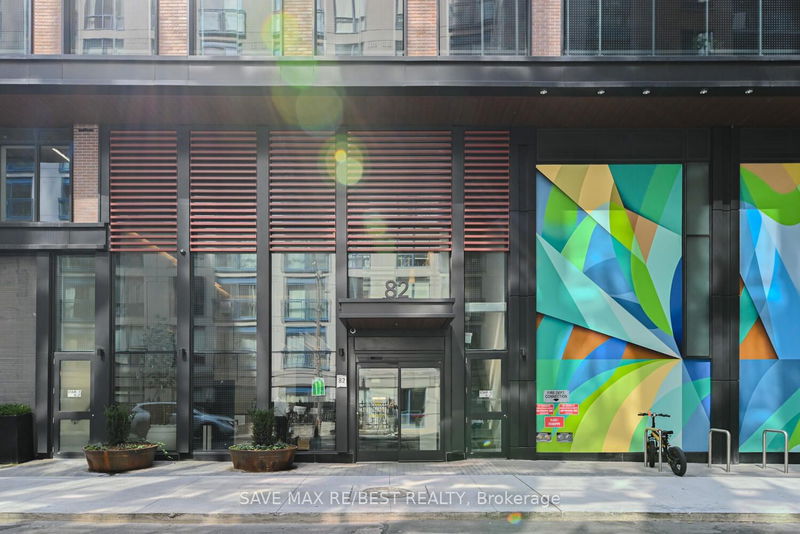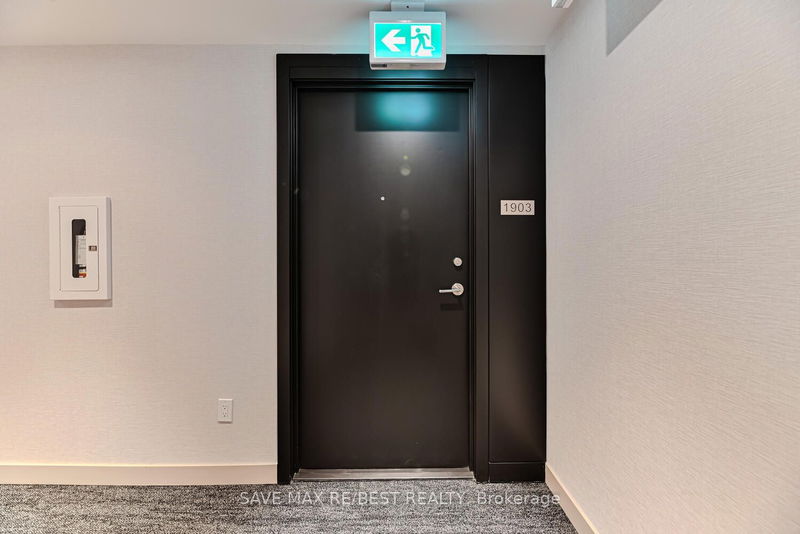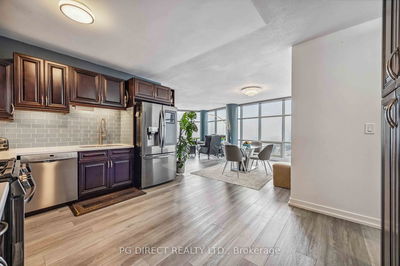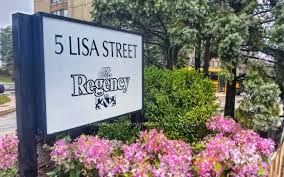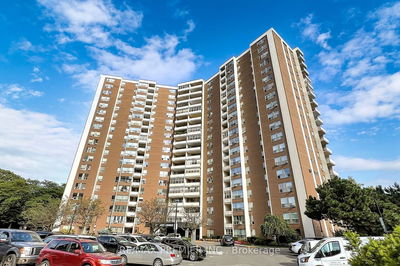1903 - 82 Dalhousie
Church-Yonge Corridor | Toronto
$1,349,000.00
Listed about 1 month ago
- 3 bed
- 2 bath
- 800-899 sqft
- 1.0 parking
- Condo Apt
Instant Estimate
$1,267,226
-$81,774 compared to list price
Upper range
$1,374,843
Mid range
$1,267,226
Lower range
$1,159,609
Property history
- Now
- Listed on Aug 27, 2024
Listed for $1,349,000.00
41 days on market
Location & area
Schools nearby
Home Details
- Description
- Stunning 3-Bedroom Corner Suite with Spectacular SE Views in the Heart of Downtown Step into luxury with this spacious 860 sq.ft. (per builder's plan) 3-bedroom, 2-bathroom corner unit located on the 19th floor of the prestigious Garden District. Offering breathtaking southeast exposure, this suite is bathed in natural light from every angle. The open-concept layout includes a sleek, modern kitchen and spa-like bathrooms, designed to enhance your comfort and style. Ideal for families or savvy investors, this unit blends practicality with sophistication. Comes with an upgraded parking with an EV charger. Residents will enjoy exclusive access to 20,000 sq.ft. of premium indoor/ outdoor amenities, including about 5500 Sqft. wellness zone with state-of-the-art facilities, a multifunctional co-working space, & a chic lobby with high-end Fendi furnishings.
- Additional media
- https://tours.parasphotography.ca/public/vtour/display/2272322?idx=1#!/
- Property taxes
- $0.00 per year / $0.00 per month
- Condo fees
- $784.06
- Basement
- None
- Year build
- -
- Type
- Condo Apt
- Bedrooms
- 3
- Bathrooms
- 2
- Pet rules
- Restrict
- Parking spots
- 1.0 Total | 1.0 Garage
- Parking types
- Owned
- Floor
- -
- Balcony
- None
- Pool
- -
- External material
- Concrete
- Roof type
- -
- Lot frontage
- -
- Lot depth
- -
- Heating
- Forced Air
- Fire place(s)
- Y
- Locker
- None
- Building amenities
- Gym, Media Room, Rooftop Deck/Garden
- Flat
- Prim Bdrm
- 13’5” x 9’6”
- 2nd Br
- 10’12” x 8’8”
- 3rd Br
- 9’0” x 8’2”
- Living
- 11’10” x 18’1”
- Dining
- 11’10” x 18’1”
- Kitchen
- 11’10” x 18’1”
Listing Brokerage
- MLS® Listing
- C9271467
- Brokerage
- SAVE MAX RE/BEST REALTY
Similar homes for sale
These homes have similar price range, details and proximity to 82 Dalhousie

