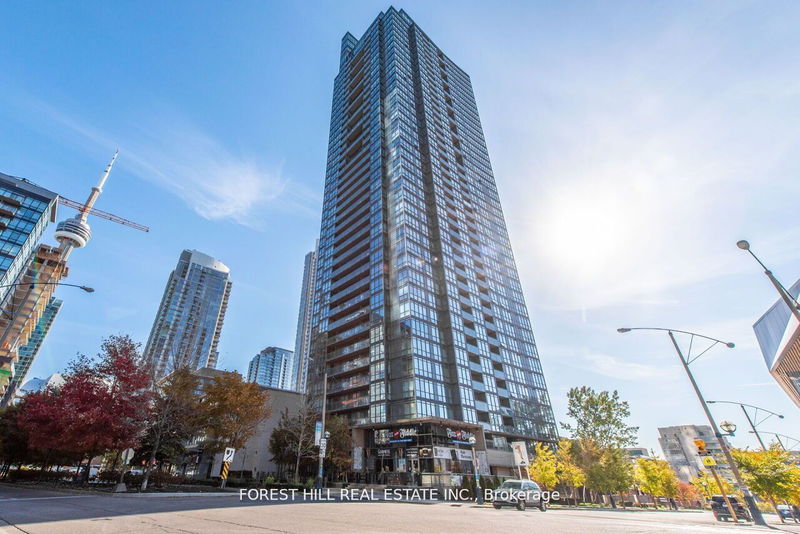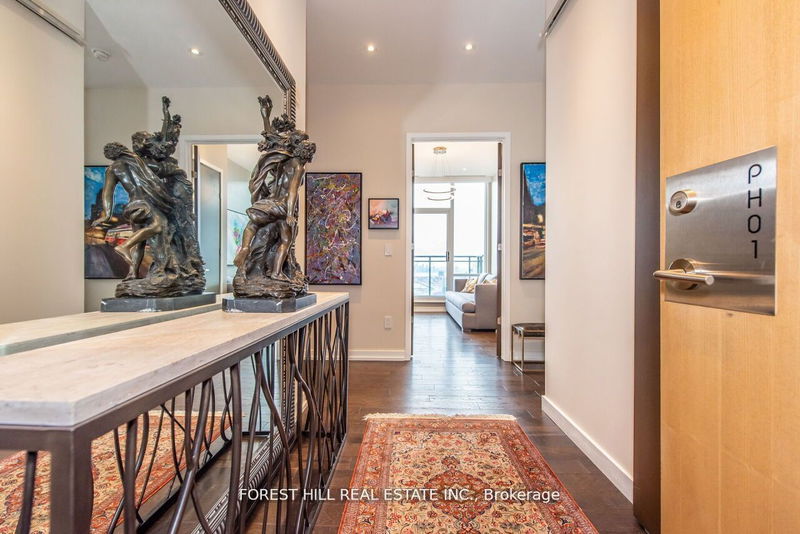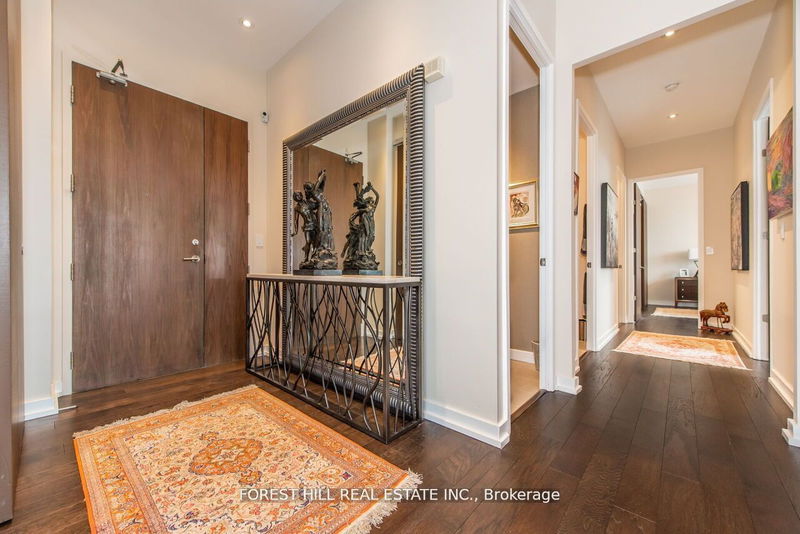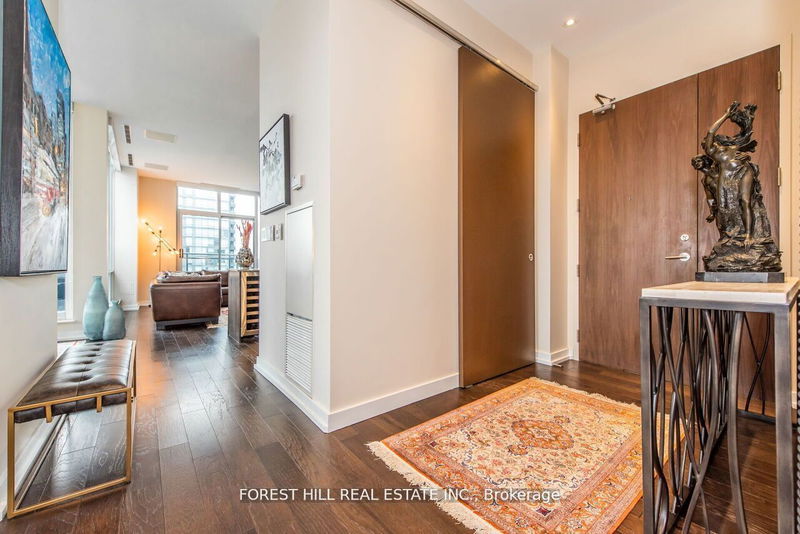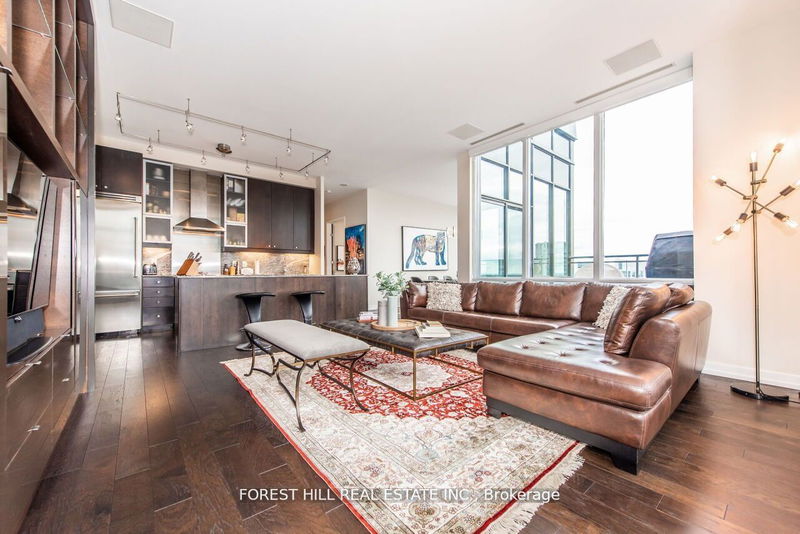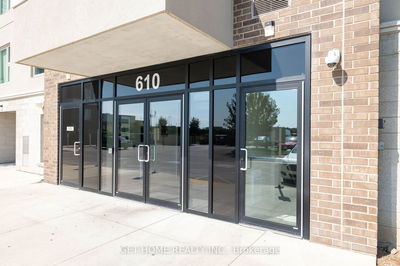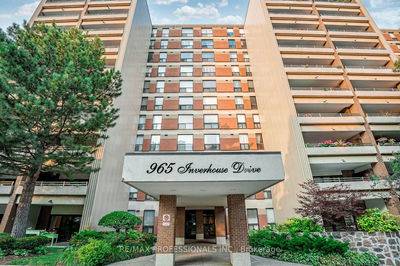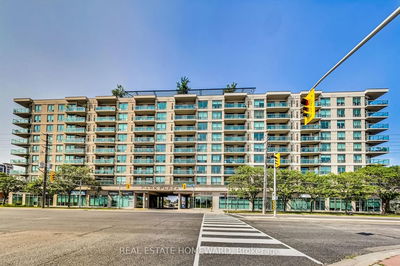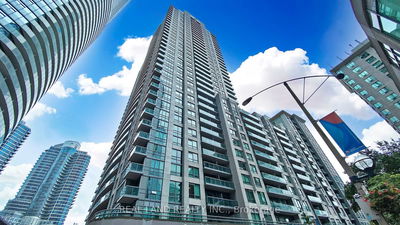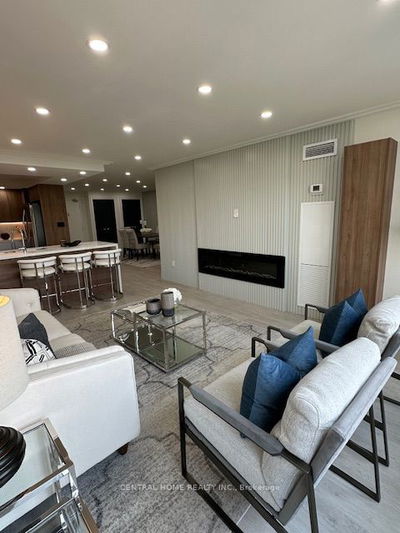PH01 - 15 Fort York
Waterfront Communities C1 | Toronto
$2,388,000.00
Listed about 1 month ago
- 2 bed
- 3 bath
- 1600-1799 sqft
- 2.0 parking
- Condo Apt
Instant Estimate
$2,193,193
-$194,808 compared to list price
Upper range
$2,488,886
Mid range
$2,193,193
Lower range
$1,897,499
Property history
- Now
- Listed on Aug 28, 2024
Listed for $2,388,000.00
43 days on market
- Feb 27, 2024
- 8 months ago
Expired
Listed for $2,388,000.00 • 5 months on market
- Oct 17, 2023
- 1 year ago
Terminated
Listed for $2,995,000.00 • 4 months on market
- May 1, 2023
- 1 year ago
Expired
Listed for $2,995,000.00 • 5 months on market
Location & area
Schools nearby
Home Details
- Description
- Welcome To This Stunning Penthouse Located On The 48th Floor. With A Spacious 1708 Sq Ft Of Living Space, This 2 Bed + Den North West Corner Unit Is The Perfect Space To Relax & Unwind. Boasting A Luxurious W/I Closet In The Primary Bdrm, A Wine Fridge, A B/I Media Cabinet, B/I Ceiling Speakers, & More! This Unit Offers Stunning Western Views Of The Sunset & Lake. Imagine Admiring The City Views From Your Very Own Sanctuary. Enjoy The Convenience Of Remote-Controlled Blinds, Allowing You To Easily Adjust The Amount Of Natural Light Entering Your Home. Most Lights Can Also Be Controlled With Your Phone, Providing The Ultimate Level Of Comfort & Control. Over $45,000 Value Of Inclusions. Don't Miss Out On The Opportunity To Call This Exquisite Penthouse Your Home & Experience The Pinnacle Of Luxurious Living In The Heart Of Toronto.
- Additional media
- -
- Property taxes
- $6,103.07 per year / $508.59 per month
- Condo fees
- $1,164.58
- Basement
- None
- Year build
- 11-15
- Type
- Condo Apt
- Bedrooms
- 2 + 1
- Bathrooms
- 3
- Pet rules
- Restrict
- Parking spots
- 2.0 Total | 2.0 Garage
- Parking types
- Owned
- Floor
- -
- Balcony
- Terr
- Pool
- -
- External material
- Concrete
- Roof type
- -
- Lot frontage
- -
- Lot depth
- -
- Heating
- Forced Air
- Fire place(s)
- N
- Locker
- Owned
- Building amenities
- Bbqs Allowed, Concierge, Exercise Room, Indoor Pool, Party/Meeting Room, Visitor Parking
- Main
- Living
- 16’8” x 11’7”
- Dining
- 12’9” x 9’6”
- Kitchen
- 12’8” x 4’0”
- Den
- 12’9” x 8’8”
- Prim Bdrm
- 17’4” x 22’5”
- 2nd Br
- 10’9” x 9’9”
Listing Brokerage
- MLS® Listing
- C9272220
- Brokerage
- FOREST HILL REAL ESTATE INC.
Similar homes for sale
These homes have similar price range, details and proximity to 15 Fort York
