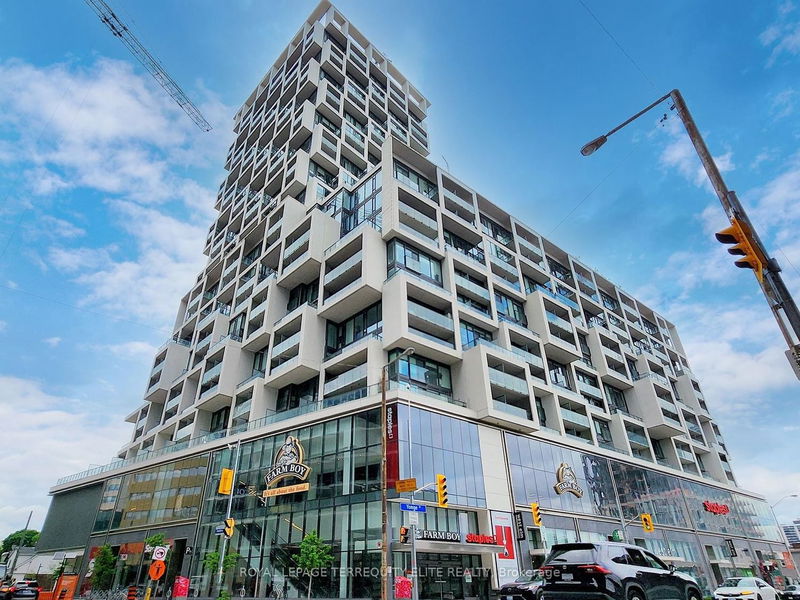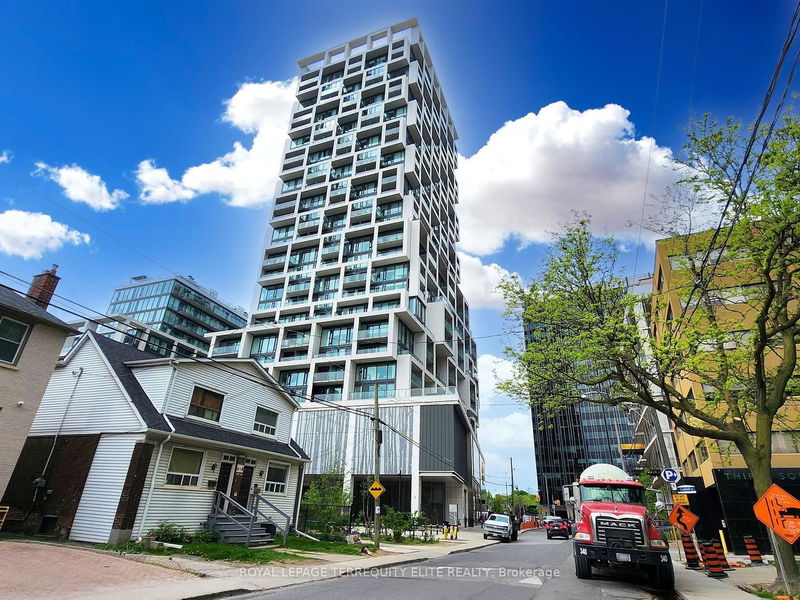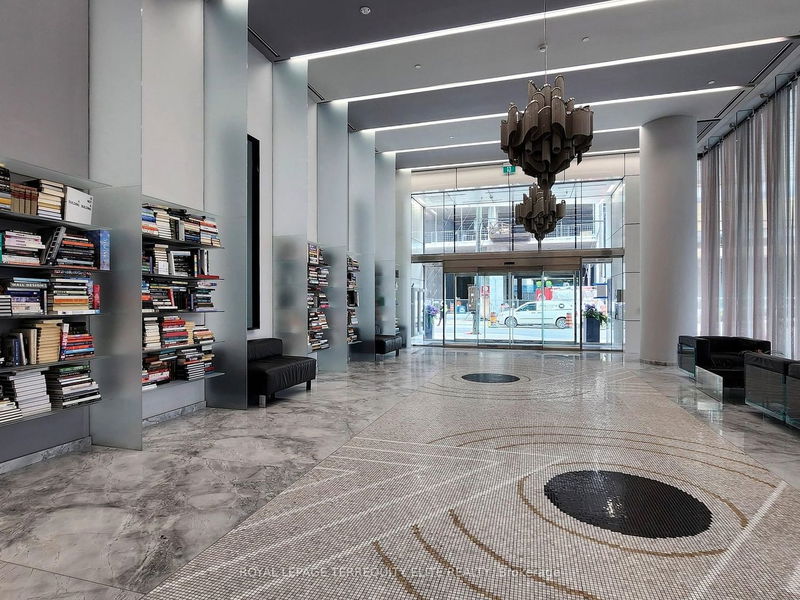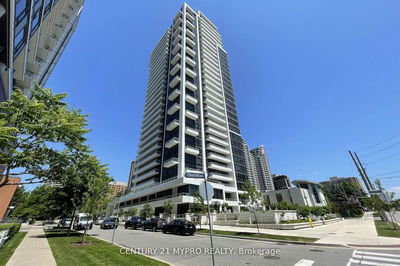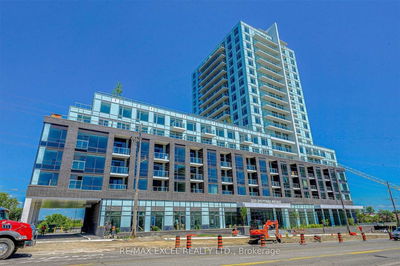908 - 5 Soudan
Mount Pleasant West | Toronto
$779,000.00
Listed about 1 month ago
- 2 bed
- 2 bath
- 800-899 sqft
- 0.0 parking
- Condo Apt
Instant Estimate
$797,043
+$18,043 compared to list price
Upper range
$857,255
Mid range
$797,043
Lower range
$736,830
Property history
- Aug 29, 2024
- 1 month ago
Price Change
Listed for $779,000.00 • 7 days on market
- Jun 17, 2024
- 4 months ago
Terminated
Listed for $808,000.00 • 2 months on market
- Jun 9, 2024
- 4 months ago
Terminated
Listed for $899,000.00 • 8 days on market
- May 18, 2024
- 5 months ago
Terminated
Listed for $919,000.00 • 22 days on market
- Sep 26, 2022
- 2 years ago
Leased
Listed for $3,000.00 • 2 months on market
Location & area
Schools nearby
Home Details
- Description
- Welcome To the Iconic Award-Winning Art Shoppe Condominium! Main Lobby Designed By the Renowned Fashion Designer Karl Lagerfeld! This Gorgeous NE Corner 2 Bedroom & 2 Bathroom Unit boasts Impressive 10 Ceiling! <<843 sf of living space>> Fabulous Floor to Ceiling Windows with Beautiful Unobstructed Treetop Views, Walkouts to 2 Balconies! Stylish Kitchen Features Centre Island & Integrated Appliances! World Class Building Amenities with 24hr Concierge, Fitness Centre, Rooftop Infinity Edge Pool, Miami Style Cabanas & Day beds, Outdoor Bar Area with Unobstructed City Skyline Views, Library, Games room, Theatre, Yoga Room, Kids Club, Wine Tasting & Party Room. Walking Distance To All Best Mid-Town has To Offer: Cafes, Restaurants, Upscale Boutique Shopping, Movie Theatre, LRT & Subway stations. Farm Boy Grocery Store is Right Downstairs.
- Additional media
- https://www.winsold.com/tour/347644
- Property taxes
- $3,611.21 per year / $300.93 per month
- Condo fees
- $744.12
- Basement
- None
- Year build
- 0-5
- Type
- Condo Apt
- Bedrooms
- 2
- Bathrooms
- 2
- Pet rules
- Restrict
- Parking spots
- 0.0 Total
- Parking types
- None
- Floor
- -
- Balcony
- Open
- Pool
- -
- External material
- Concrete
- Roof type
- -
- Lot frontage
- -
- Lot depth
- -
- Heating
- Forced Air
- Fire place(s)
- N
- Locker
- Owned
- Building amenities
- Concierge, Gym, Outdoor Pool, Party/Meeting Room, Rooftop Deck/Garden, Visitor Parking
- Flat
- Living
- 13’11” x 9’6”
- Dining
- 13’11” x 9’6”
- Kitchen
- 13’9” x 7’7”
- Prim Bdrm
- 10’9” x 9’1”
- 2nd Br
- 11’1” x 9’6”
Listing Brokerage
- MLS® Listing
- C9283655
- Brokerage
- ROYAL LEPAGE TERREQUITY ELITE REALTY
Similar homes for sale
These homes have similar price range, details and proximity to 5 Soudan


