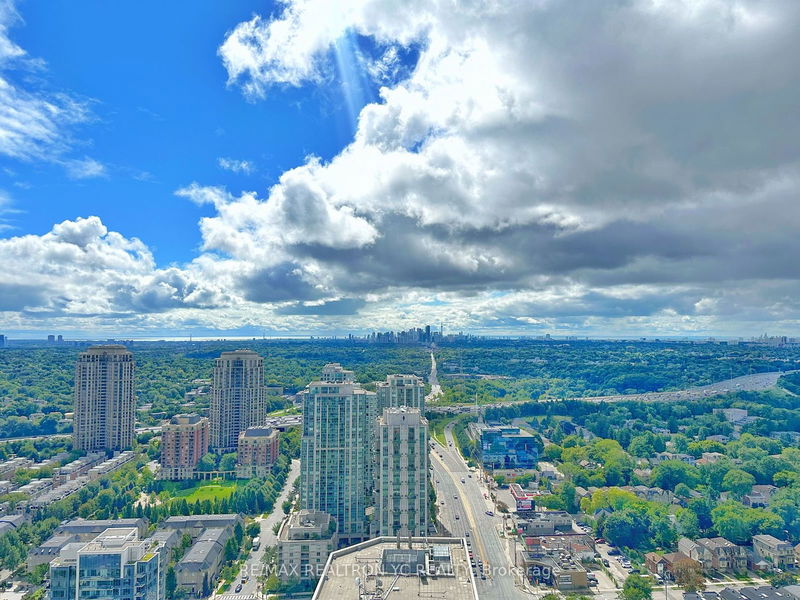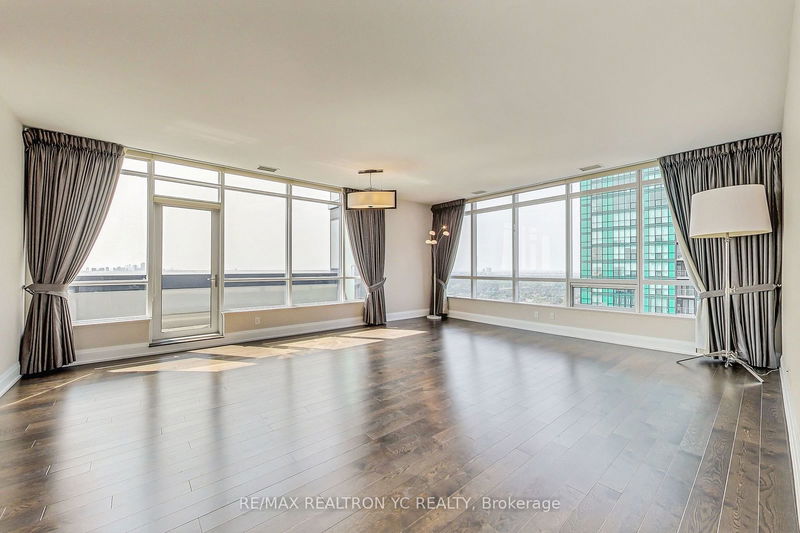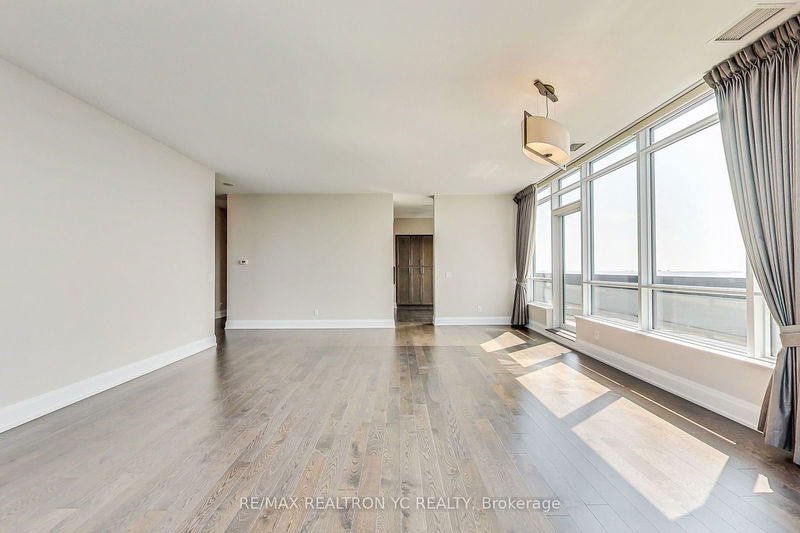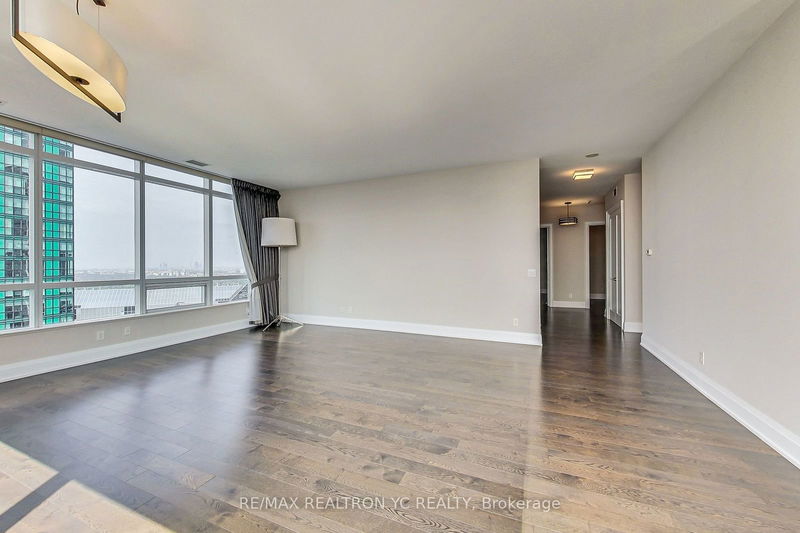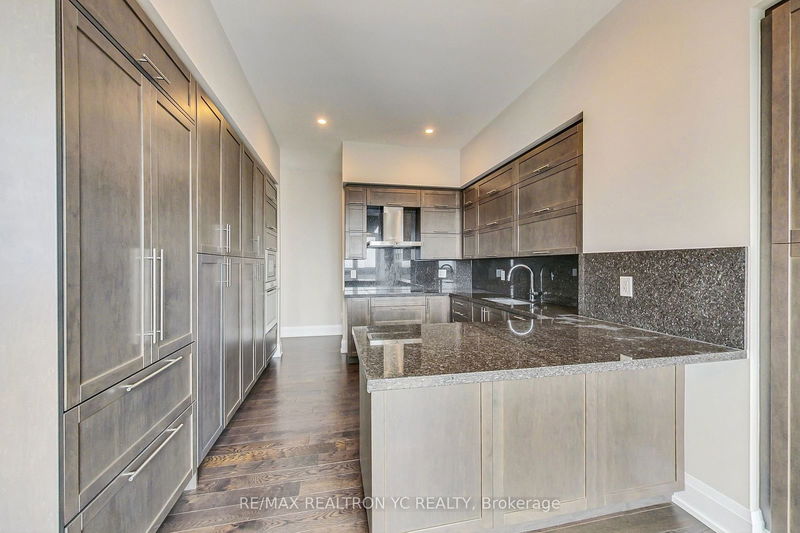PH4 - 2 Anndale
Willowdale East | Toronto
$2,588,000.00
Listed about 1 month ago
- 2 bed
- 3 bath
- 2000-2249 sqft
- 3.0 parking
- Condo Apt
Instant Estimate
$2,412,170
-$175,831 compared to list price
Upper range
$2,874,365
Mid range
$2,412,170
Lower range
$1,949,974
Property history
- Now
- Listed on Aug 29, 2024
Listed for $2,588,000.00
39 days on market
Location & area
Schools nearby
Home Details
- Description
- Unmatched extraordinary Penthouse unit, expansive 2722sqft of meticulously designed space w/ soaring 10 ceilings. Open-concept great room w/ natural light flooding though, showcasing breathtaking unobstructed CN Tower & the vibrant cityscape panaromic views. Spacious formal dining room to host your most lavish gatherings. Gourmet kitchen boasts exclusive luxury finishes, abundant cabinetry & separate breakfast nook. Primary bedroom w/ a lavish 5pc ensuite bath w/ combined bathtub/shower, generous walk-in closets in both bedrooms, 2nd bed also w/ ensuite bath providing privacy & comfort for guests/family. Versatile den w/ french doors makes perfect office space. Enjoy the convenience of direct indoor access to two subway lines, Whole Foods Market, Longos, LA Fitness, surrounded by major banks, restaurants, cafes, LCBO & retail shops, all the essentials for an unparalleled convenient lifestyle!
- Additional media
- https://real.vision/2-anndale-drive-ph04?o=u
- Property taxes
- $12,603.40 per year / $1,050.28 per month
- Condo fees
- $2,661.25
- Basement
- None
- Year build
- -
- Type
- Condo Apt
- Bedrooms
- 2 + 2
- Bathrooms
- 3
- Pet rules
- Restrict
- Parking spots
- 3.0 Total | 3.0 Garage
- Parking types
- Owned
- Floor
- -
- Balcony
- Open
- Pool
- -
- External material
- Concrete
- Roof type
- -
- Lot frontage
- -
- Lot depth
- -
- Heating
- Forced Air
- Fire place(s)
- N
- Locker
- Owned
- Building amenities
- Bbqs Allowed, Concierge, Gym, Outdoor Pool, Party/Meeting Room, Rooftop Deck/Garden
- Flat
- Great Rm
- 22’12” x 19’9”
- Dining
- 17’7” x 10’6”
- Kitchen
- 11’9” x 10’12”
- Breakfast
- 9’6” x 10’4”
- Prim Bdrm
- 19’7” x 12’2”
- 2nd Br
- 9’4” x 11’6”
- Den
- 9’6” x 8’11”
- Laundry
- 10’2” x 5’6”
Listing Brokerage
- MLS® Listing
- C9283789
- Brokerage
- RE/MAX REALTRON YC REALTY
Similar homes for sale
These homes have similar price range, details and proximity to 2 Anndale
