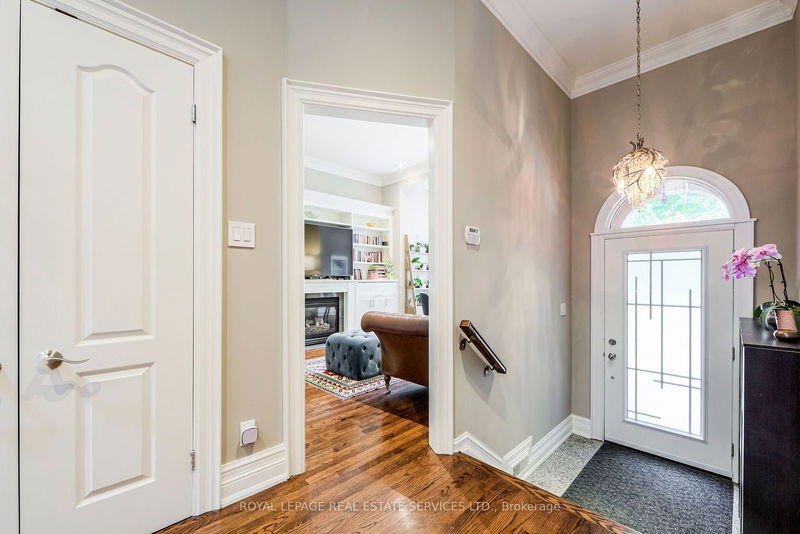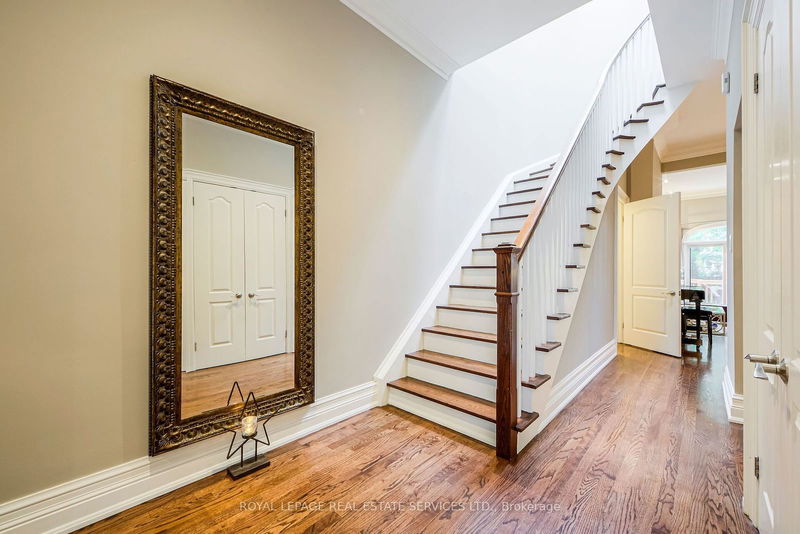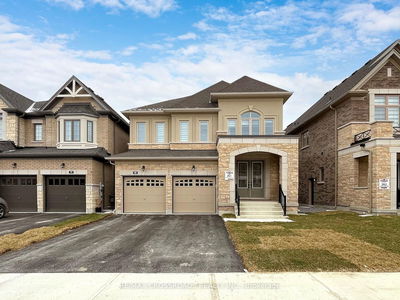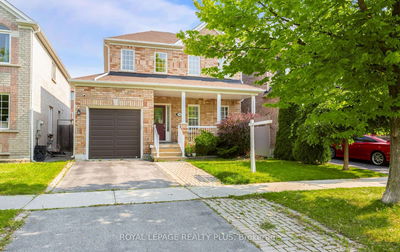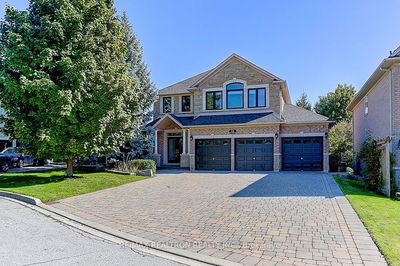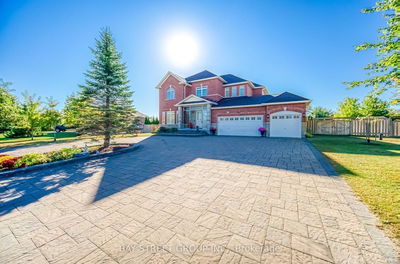351A Deloraine
Bedford Park-Nortown | Toronto
$2,599,000.00
Listed about 1 month ago
- 4 bed
- 4 bath
- 2000-2500 sqft
- 2.0 parking
- Detached
Instant Estimate
$2,610,441
+$11,441 compared to list price
Upper range
$2,985,079
Mid range
$2,610,441
Lower range
$2,235,804
Property history
- Now
- Listed on Aug 29, 2024
Listed for $2,599,000.00
40 days on market
Location & area
Schools nearby
Home Details
- Description
- This stunning custom-built home offers an unique blend of modern luxury and classic charm in the heart of one of Toronto's most sought after top rated school neighbourhoods, only minutes to vibrant Avenue and Yonge St., prime location w/easy access to TTC AND HGHWY 401, parks/trails. Nestled on a quiet, tree lined backyard in the prestigious Bedford Park community, this residence is perfect for families looking for both comfort and convenience. Spacious layout w/4+1 bdrms along w/4 wshrms and a laundry rm on 2nd floor, powder rm on main fl. Gourmet kitchen w/ S/S appliances and custom cabinetry, family rm w/gas fireplace and built-in wall unit, formal dining room o/looking sunken living rm w/wood fireplace w/out to the deck enhanced by 10ft high ceilings, hardwood floors, and large windows & 5 skylights that flood the space with natural light.
- Additional media
- https://tourwizard.net/dc163904/nb/matterport-3d-360/
- Property taxes
- $10,200.60 per year / $850.05 per month
- Basement
- Fin W/O
- Basement
- Sep Entrance
- Year build
- 31-50
- Type
- Detached
- Bedrooms
- 4 + 1
- Bathrooms
- 4
- Parking spots
- 2.0 Total | 1.0 Garage
- Floor
- -
- Balcony
- -
- Pool
- None
- External material
- Brick
- Roof type
- -
- Lot frontage
- -
- Lot depth
- -
- Heating
- Forced Air
- Fire place(s)
- Y
- Ground
- Foyer
- 11’6” x 4’11”
- Family
- 15’5” x 12’6”
- Kitchen
- 11’5” x 10’8”
- Dining
- 13’5” x 10’0”
- Living
- 17’11” x 13’11”
- 2nd
- Prim Bdrm
- 17’11” x 16’5”
- 2nd Br
- 16’9” x 8’10”
- 3rd Br
- 14’0” x 8’8”
- 4th Br
- 10’4” x 8’4”
- Lower
- 5th Br
- 11’10” x 10’10”
- Rec
- 12’12” x 11’10”
- Kitchen
- 12’12” x 5’1”
Listing Brokerage
- MLS® Listing
- C9284053
- Brokerage
- ROYAL LEPAGE REAL ESTATE SERVICES LTD.
Similar homes for sale
These homes have similar price range, details and proximity to 351A Deloraine



