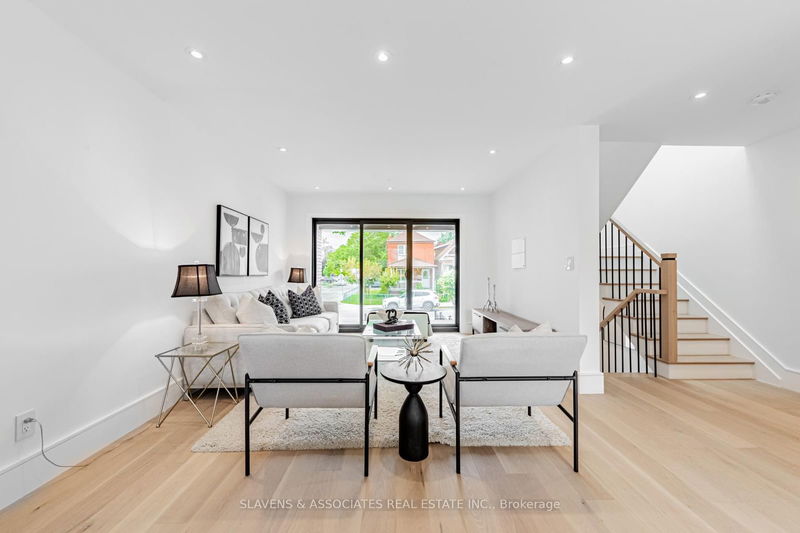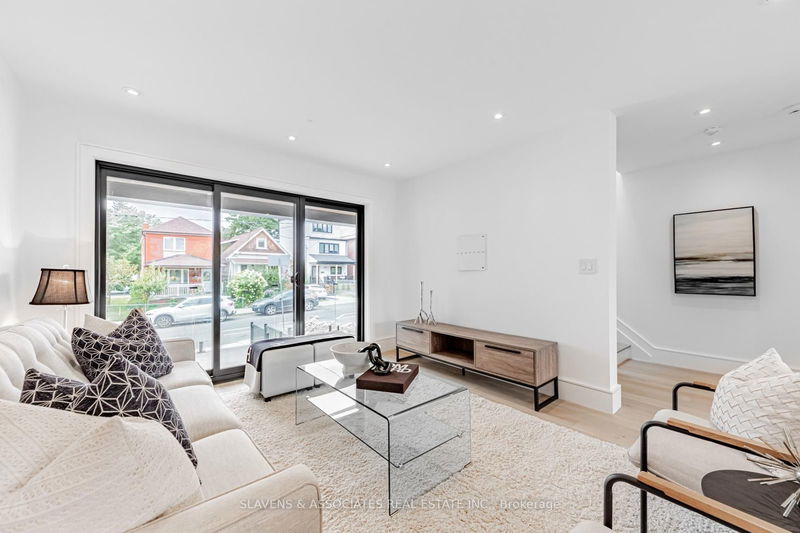379 Winona
Oakwood Village | Toronto
$2,199,000.00
Listed about 1 month ago
- 3 bed
- 3 bath
- 2000-2500 sqft
- 3.0 parking
- Detached
Instant Estimate
$2,061,624
-$137,376 compared to list price
Upper range
$2,264,711
Mid range
$2,061,624
Lower range
$1,858,536
Property history
- Now
- Listed on Sep 3, 2024
Listed for $2,199,000.00
35 days on market
- May 29, 2023
- 1 year ago
Sold for $1,400,000.00
Listed for $1,499,000.00 • 3 months on market
Location & area
Schools nearby
Home Details
- Description
- Welcome to 379 Winona Dr-Nestled in a tranquil family friendly neighborhood, this stunning family home with a pool sized lot has been renovated from top to bottom exudes warmth and comfort from the moment you step onto the property. The expansive lot, meticulously landscaped with vibrant flower beds, and a lush green lawn, offers a picturesque setting that invites you to explore and unwind. A studio in the backyard offers a fabulous office or gym space equipped with heat and a/c. The home boasts a charming exterior with large windows, 2 car driveway and garage. Enter onto a heated floor, the open concept with its high ceilings and natural light, immediately makes you feel at home. The open-concept living area seamlessly combines the kitchen, dining, and family rooms, creating an ideal space for both daily living and entertaining. The gourmet kitchen is a chef's dream, equipped with stainless steel appliances, a large center island with seating, Quartz countertops & custom cabinetry.
- Additional media
- https://www.houssmax.ca/vtournb/c7318969
- Property taxes
- $4,650.59 per year / $387.55 per month
- Basement
- Finished
- Basement
- Walk-Up
- Year build
- -
- Type
- Detached
- Bedrooms
- 3
- Bathrooms
- 3
- Parking spots
- 3.0 Total | 1.0 Garage
- Floor
- -
- Balcony
- -
- Pool
- None
- External material
- Brick
- Roof type
- -
- Lot frontage
- -
- Lot depth
- -
- Heating
- Forced Air
- Fire place(s)
- N
- Main
- Foyer
- 3’4” x 6’2”
- Living
- 18’2” x 11’6”
- Dining
- 18’2” x 11’6”
- Kitchen
- 14’0” x 8’12”
- 2nd
- Prim Bdrm
- 11’9” x 11’2”
- 2nd Br
- 13’7” x 13’7”
- 3rd Br
- 10’3” x 9’8”
- Sunroom
- 12’12” x 4’12”
- Lower
- Rec
- 11’7” x 6’1”
- Laundry
- 11’7” x 6’1”
- Flat
- Office
- 18’0” x 9’2”
Listing Brokerage
- MLS® Listing
- C9295699
- Brokerage
- SLAVENS & ASSOCIATES REAL ESTATE INC.
Similar homes for sale
These homes have similar price range, details and proximity to 379 Winona









