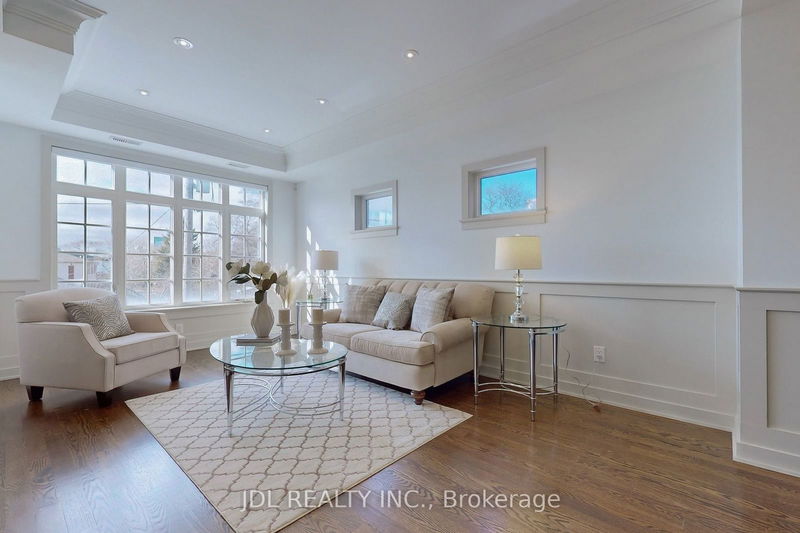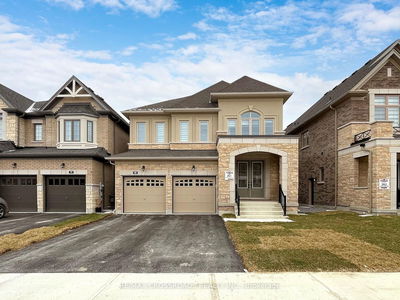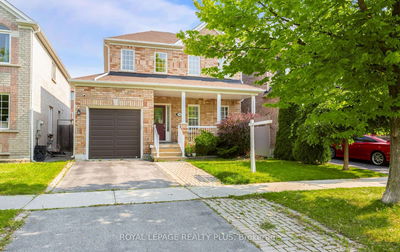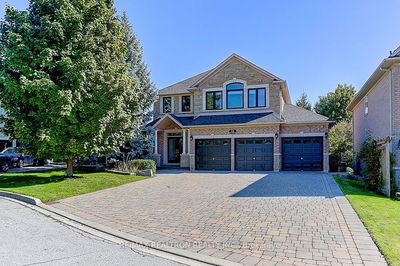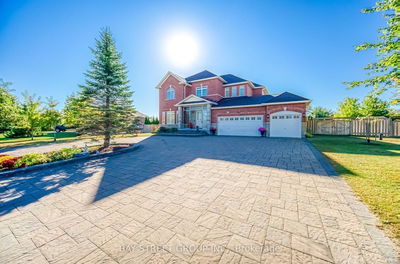54 Granlea
Willowdale East | Toronto
$2,480,000.00
Listed about 1 month ago
- 4 bed
- 4 bath
- - sqft
- 4.0 parking
- Detached
Instant Estimate
$2,498,731
+$18,731 compared to list price
Upper range
$2,775,956
Mid range
$2,498,731
Lower range
$2,221,506
Property history
- Now
- Listed on Sep 3, 2024
Listed for $2,480,000.00
35 days on market
- May 16, 2024
- 5 months ago
Terminated
Listed for $2,650,000.00 • 3 months on market
- Mar 5, 2024
- 7 months ago
Terminated
Listed for $2,698,000.00 • 2 months on market
- Jan 29, 2024
- 8 months ago
Terminated
Listed for $2,990,000.00 • about 1 month on market
Location & area
Schools nearby
Home Details
- Description
- A Must See! You Will Not Disappointed!!! Luxury Detached Hause In The Heart Of North York. A Home Ready To Move In Condition: Custom Built, Well Maintained, Quality Finished Throughout! 4+1 Bedrooms, 9 Feet Ceiling On Both First & Second Floor, 10 Feet Ceiling In Basement! Over 3000 Sf Living Spaces: Bright Open Concept Layout, Main Floor Great Room; A Gourmet Chef Kitchen, Granite Counter, Large Island, Elegant Bathrooms. Builder Professionally Finished Basement Apartment: One Bedroom/One Living Room/One 4 Pieces Bathroom. High Ranking Earl Haig Secondary School, Close To The Top Toronto Private Schools. Most Convenience Location: Steps To Sheppard Or Yonge Subway, Bayview Village, Loblaws, Nice Restaurants, Easy Access To Hwy 401, Close To Whole Foods, Ikea, Fairview Mall, T&T Supermarket And Everything!
- Additional media
- https://winsold.com/matterport/embed/329335/T1bdddVY7WB
- Property taxes
- $11,226.72 per year / $935.56 per month
- Basement
- Finished
- Year build
- 6-15
- Type
- Detached
- Bedrooms
- 4 + 1
- Bathrooms
- 4
- Parking spots
- 4.0 Total | 1.0 Garage
- Floor
- -
- Balcony
- -
- Pool
- None
- External material
- Brick
- Roof type
- -
- Lot frontage
- -
- Lot depth
- -
- Heating
- Forced Air
- Fire place(s)
- Y
- Main
- Living
- 18’0” x 11’12”
- Dining
- 15’12” x 10’12”
- Great Rm
- 21’5” x 13’1”
- Breakfast
- 11’7” x 11’5”
- Kitchen
- 12’10” x 10’0”
- 2nd
- Prim Bdrm
- 18’10” x 14’12”
- 2nd Br
- 10’4” x 11’12”
- 3rd Br
- 15’10” x 10’10”
- 4th Br
- 11’5” x 10’0”
- Lower
- Rec
- 24’0” x 12’5”
- Br
- 10’0” x 8’2”
Listing Brokerage
- MLS® Listing
- C9295106
- Brokerage
- JDL REALTY INC.
Similar homes for sale
These homes have similar price range, details and proximity to 54 Granlea

