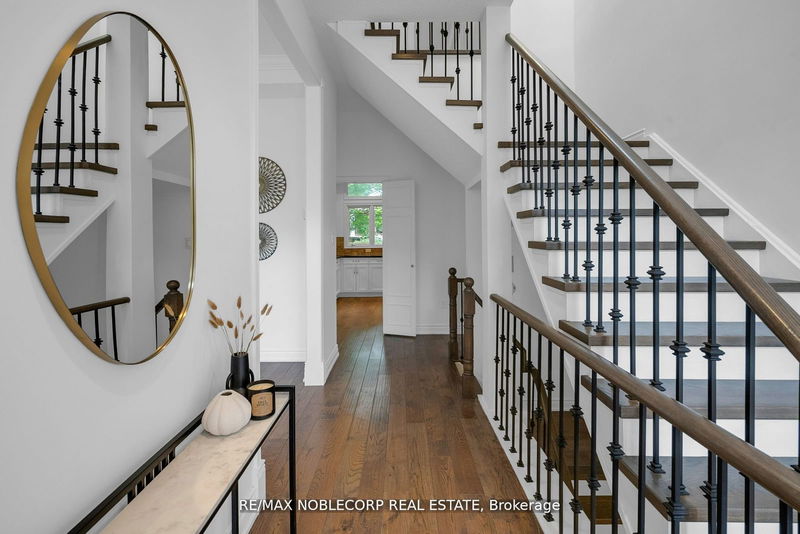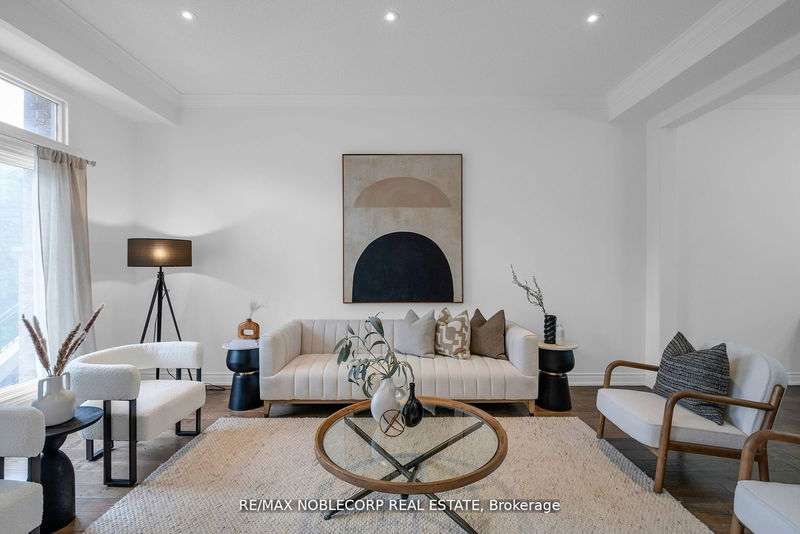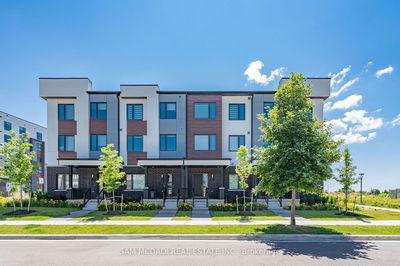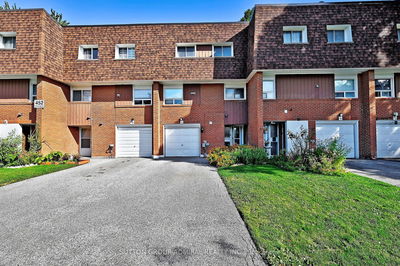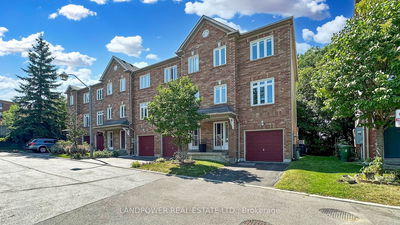1 - 3100 Bayview
Willowdale East | Toronto
$1,749,999.00
Listed about 1 month ago
- 4 bed
- 4 bath
- 2500-2749 sqft
- 2.0 parking
- Condo Townhouse
Instant Estimate
$1,719,657
-$30,342 compared to list price
Upper range
$1,911,712
Mid range
$1,719,657
Lower range
$1,527,602
Property history
- Sep 3, 2024
- 1 month ago
Price Change
Listed for $1,749,999.00 • 17 days on market
- Jul 2, 2024
- 3 months ago
Expired
Listed for $1,780,000.00 • 2 months on market
- Jun 12, 2024
- 4 months ago
Terminated
Listed for $1,798,000.00 • 21 days on market
- Jun 4, 2024
- 4 months ago
Terminated
Listed for $1,599,000.00 • 8 days on market
Location & area
Schools nearby
Home Details
- Description
- **Earl Haig Secondary School Area - 5 Min Drive! Incredible Opportunity** Welcome to luxury living at its finest in this immaculate end unit home that feels more like a detached property, offering 2604 sq. ft. of living space. Step into the grandeur of a large open foyer boasting 10-foot ceilings throughout the main floor, inviting you into a seamless open concept living and dining area flooded with natural light. Enjoy the recently upgraded kitchen with plenty of room for a breakfast area, and a walkout to the fully-fenced backyard. This spacious executive home offers 4 + 1 generously sized bedrooms, along with 4 washrooms, providing ample space for your family's needs. Indulge in the opulence of the primary bedroom retreat, featuring a stunning coffered ceiling adorned with pot lights, a custom-built walk-in closet, and a spa-inspired ensuite bathroom complete with a skylight, ensuring moments of relaxation and rejuvenation. The lower level of this home includes a separate entrance, additional bedroom which can serve as an office space or great room, 3-pc washroom, ample storage space, and a spacious laundry room, offering versatility and convenience for various living arrangements. Park your vehicles with ease in the built-in 2-car garage, offering convenience and security. Step outside into the landscaped backyard oasis, which includes plenty of room for a patio set and entertainment space providing the perfect setting for al fresco dining or hosting gatherings with loved ones in this private retreat. With numerous upgrades throughout and a layout designed for both functionality and style, this exceptional residence offers the epitome of modern living in a sought-after location. Don't miss your opportunity to call this exquisite property home. (Maintenance fee includes: Water, Snow removal, Landscaping, Common Elements & Insurance). Schedule your viewing today!
- Additional media
- https://youriguide.com/th1_3100_bayview_ave_toronto_on/
- Property taxes
- $6,302.95 per year / $525.25 per month
- Condo fees
- $880.00
- Basement
- Finished
- Basement
- Sep Entrance
- Year build
- -
- Type
- Condo Townhouse
- Bedrooms
- 4 + 1
- Bathrooms
- 4
- Pet rules
- Restrict
- Parking spots
- 2.0 Total | 2.0 Garage
- Parking types
- Owned
- Floor
- -
- Balcony
- None
- Pool
- -
- External material
- Brick
- Roof type
- -
- Lot frontage
- -
- Lot depth
- -
- Heating
- Forced Air
- Fire place(s)
- Y
- Locker
- None
- Building amenities
- Bbqs Allowed, Visitor Parking
- Main
- Living
- 16’12” x 14’12”
- Dining
- 14’12” x 11’3”
- Kitchen
- 12’0” x 10’12”
- Family
- 19’12” x 14’8”
- Powder Rm
- 0’0” x 0’0”
- 2nd
- Prim Bdrm
- 0’0” x 0’0”
- 2nd Br
- 12’5” x 11’8”
- 3rd Br
- 10’7” x 9’9”
- 4th Br
- 14’1” x 10’6”
- Bathroom
- 0’0” x 0’0”
- Bsmt
- 5th Br
- 15’1” x 14’2”
- Laundry
- 0’0” x 0’0”
Listing Brokerage
- MLS® Listing
- C9296425
- Brokerage
- RE/MAX NOBLECORP REAL ESTATE
Similar homes for sale
These homes have similar price range, details and proximity to 3100 Bayview


