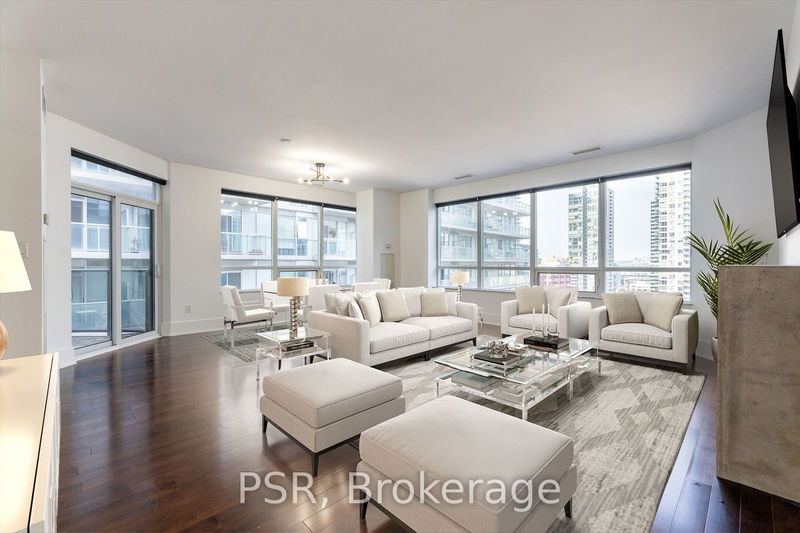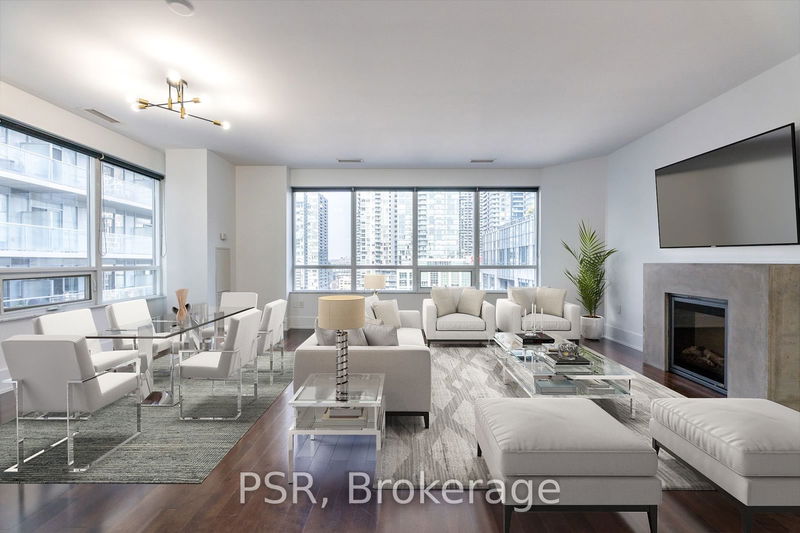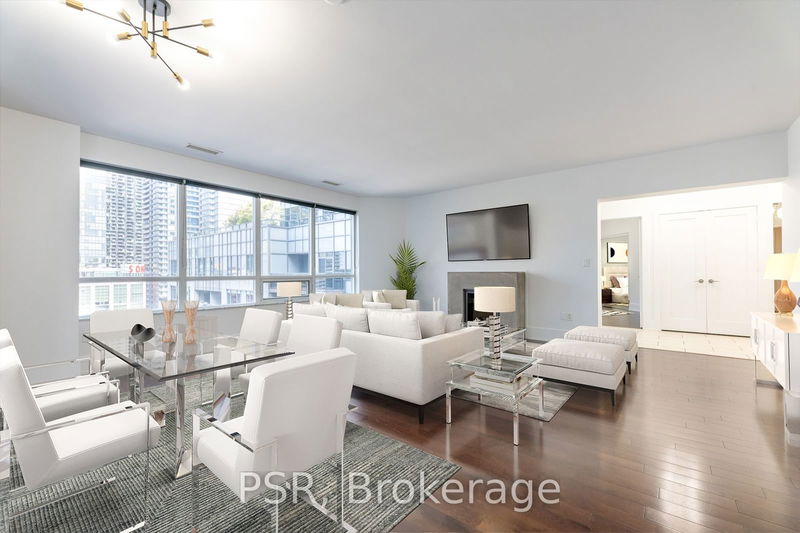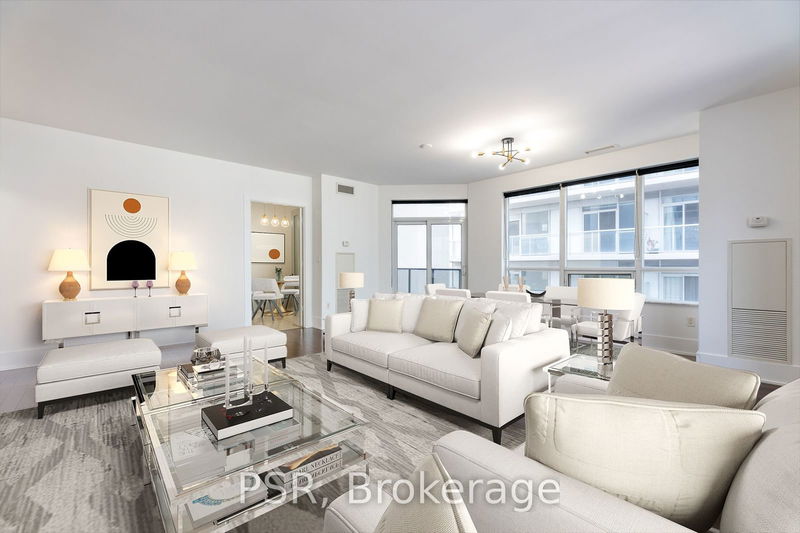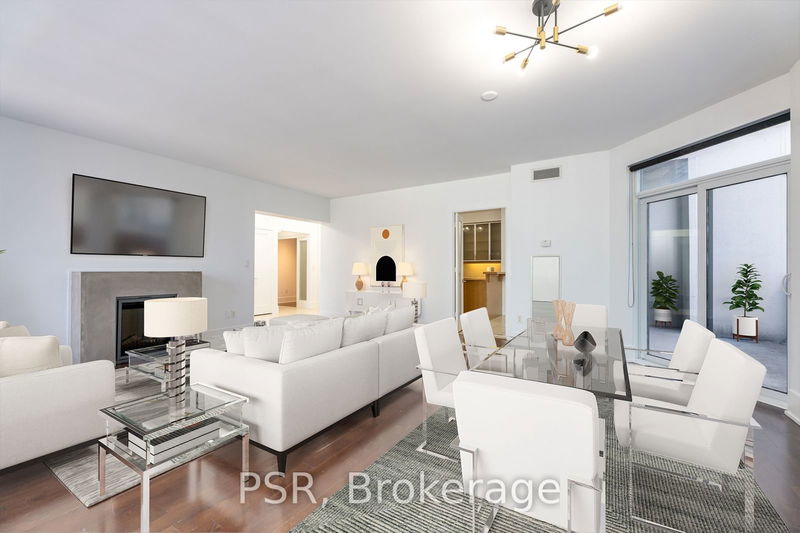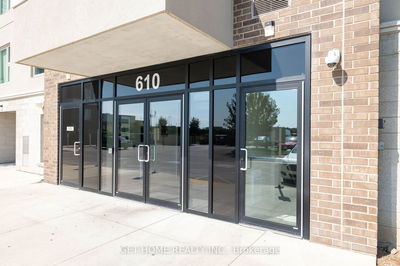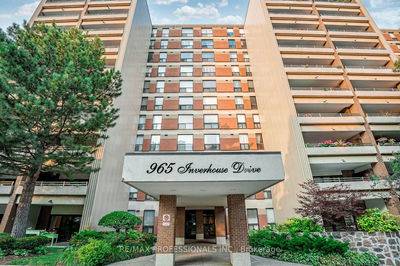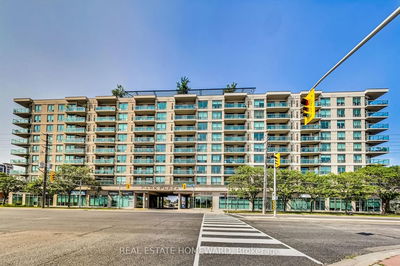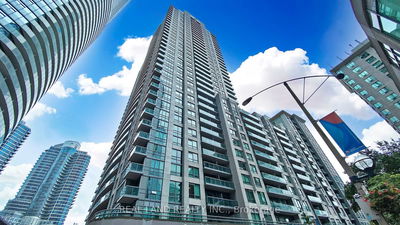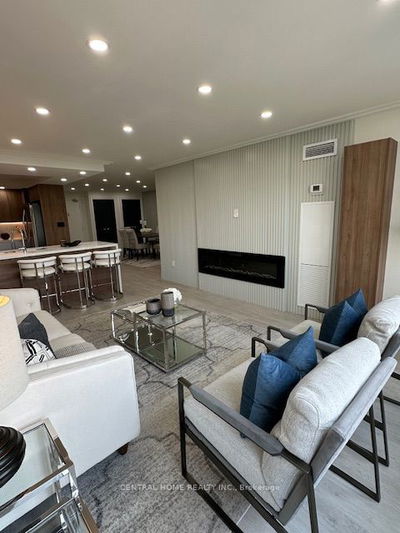2122 - 20 Blue Jays
Waterfront Communities C1 | Toronto
$1,549,000.00
Listed about 1 month ago
- 2 bed
- 3 bath
- 1800-1999 sqft
- 2.0 parking
- Condo Apt
Instant Estimate
$1,521,208
-$27,792 compared to list price
Upper range
$1,741,219
Mid range
$1,521,208
Lower range
$1,301,197
Property history
- Now
- Listed on Sep 3, 2024
Listed for $1,549,000.00
37 days on market
- Aug 9, 2024
- 2 months ago
Terminated
Listed for $1,599,000.00 • 25 days on market
- Aug 8, 2023
- 1 year ago
Leased
Listed for $5,200.00 • about 2 months on market
- Jul 13, 2023
- 1 year ago
Terminated
Listed for $5,500.00 • 26 days on market
Location & area
Schools nearby
Home Details
- Description
- Calling All Investors & End Users! This Is A Unique Opportunity With Unparalleled Value -- Asking Less Than $875/SF In The Heart Of The Entertainment District! Welcome Home To The "Element" By Tridel. Beautifully Appointed 2 Bedroom + Den, 3 Bathroom Corner Suite. Functional, Open Concept Living Space, Spanning Just Shy Of 1,800 SF - Perfect For Entertaining. Suite Is Flanked By Not 1, But 2 Private Balconies. Corner Suite, Soaked In Natural Light. Both Bedrooms Boast Their Own Ensuite Bathrooms & Ample Closet Space. Modern Kitchen With Granite Countertops & Eat-In Breakfast Area. Separate Room Den Doubles As The Perfect Home Office. Located Steps To The Citys Best Offerings Of Restaurants, Cafes, Parks, Entertainment & TTC.
- Additional media
- -
- Property taxes
- $6,322.90 per year / $526.91 per month
- Condo fees
- $1,461.30
- Basement
- None
- Year build
- -
- Type
- Condo Apt
- Bedrooms
- 2 + 1
- Bathrooms
- 3
- Pet rules
- Restrict
- Parking spots
- 2.0 Total | 2.0 Garage
- Parking types
- Owned
- Floor
- -
- Balcony
- Open
- Pool
- -
- External material
- Concrete
- Roof type
- -
- Lot frontage
- -
- Lot depth
- -
- Heating
- Forced Air
- Fire place(s)
- Y
- Locker
- Owned
- Building amenities
- Concierge, Gym, Indoor Pool, Rooftop Deck/Garden, Sauna, Visitor Parking
- Main
- Foyer
- 6’7” x 19’8”
- Living
- 20’12” x 20’0”
- Dining
- 20’12” x 20’0”
- Kitchen
- 11’11” x 8’12”
- Breakfast
- 14’11” x 13’3”
- Prim Bdrm
- 14’11” x 13’3”
- 2nd Br
- 13’7” x 12’12”
- Den
- 8’0” x 6’12”
- Laundry
- 8’0” x 6’12”
Listing Brokerage
- MLS® Listing
- C9296491
- Brokerage
- PSR
Similar homes for sale
These homes have similar price range, details and proximity to 20 Blue Jays
