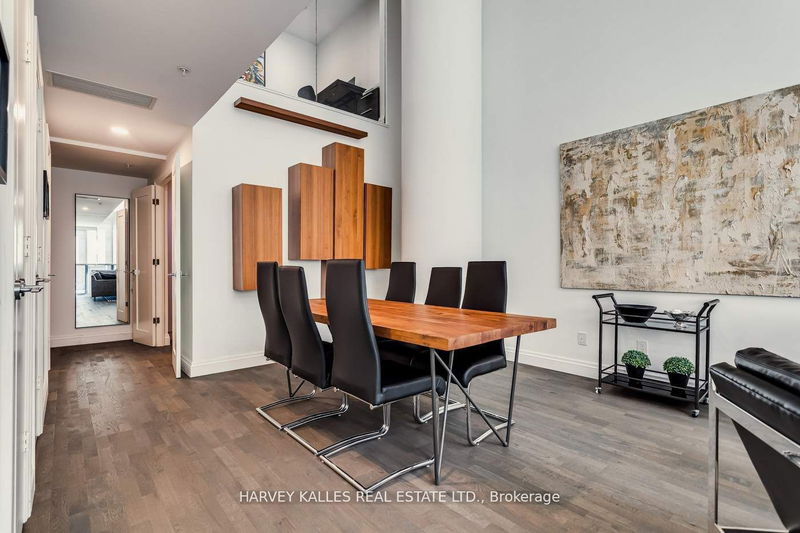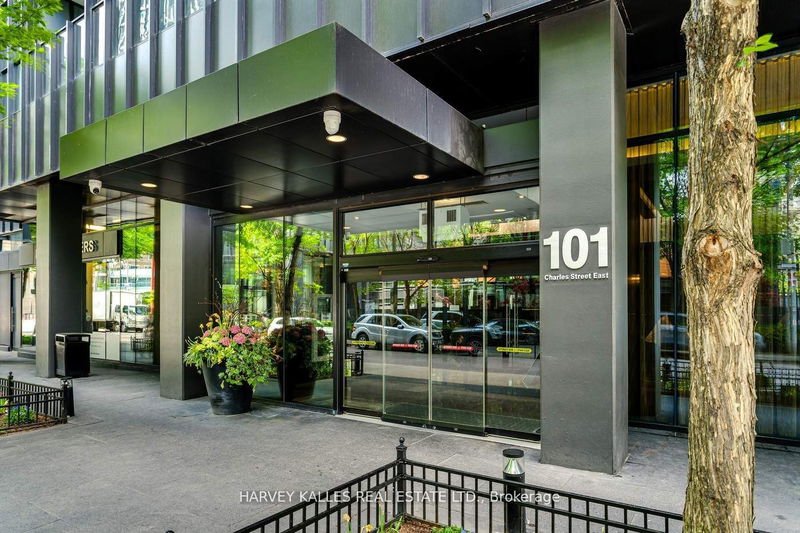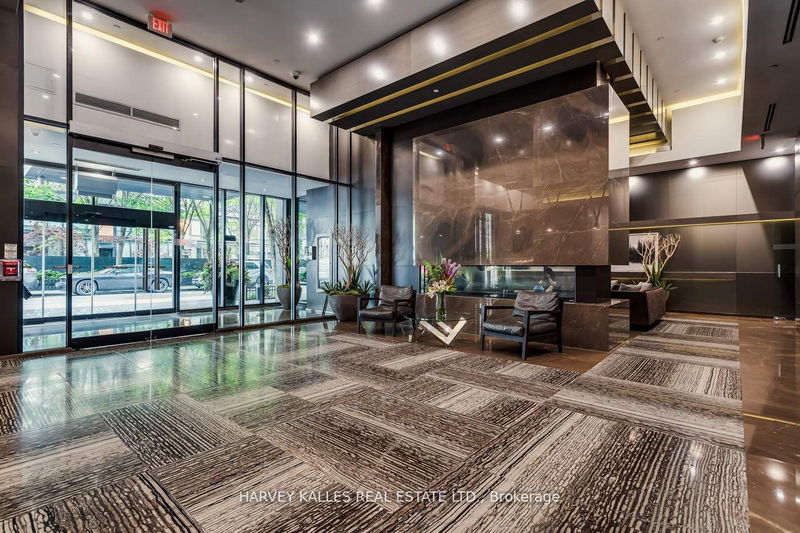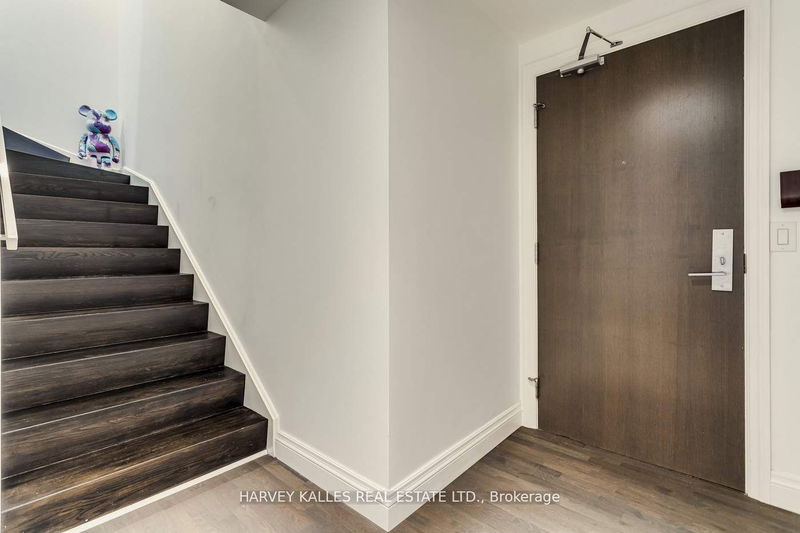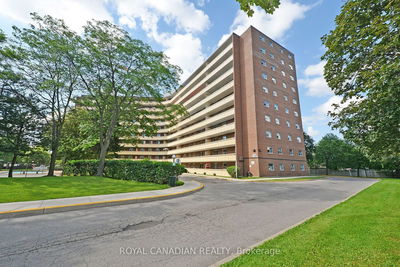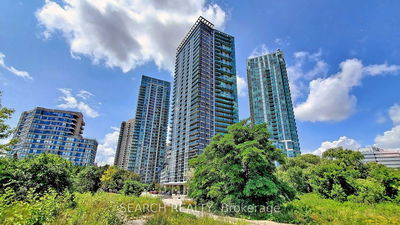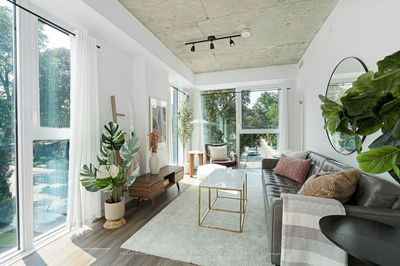801 - 101 Charles
Church-Yonge Corridor | Toronto
$1,299,000.00
Listed about 1 month ago
- 2 bed
- 3 bath
- 1400-1599 sqft
- 1.0 parking
- Condo Apt
Instant Estimate
$1,316,971
+$17,971 compared to list price
Upper range
$1,468,814
Mid range
$1,316,971
Lower range
$1,165,129
Property history
- Now
- Listed on Sep 3, 2024
Listed for $1,299,000.00
37 days on market
- May 22, 2024
- 5 months ago
Expired
Listed for $1,368,000.00 • 2 months on market
Location & area
Schools nearby
Home Details
- Description
- Sleek & Chic 2-Storey Suite With Over 17.5 Ft Ceilings! Spectacular & Rare 2+2 Bed Layout Offers The Ultimate in Vibe, Comfort & Functionality. Huge Floor-To-Ceiling Windows With Modern and Stylish Finishes Throughout. Ample Living Space And Flexible Den/Office W/ Built-In Desk That Is ConvertibleTo A Murphy Bed! Plenty Of Storage Throughout Including 2 Different Walk-In Pantry Rooms! Convenience of 2 En-Suite Full Washrooms Plus Main Floor Powder Room. Upstairs Study Nook Is Being Used For Armoire Storage. Fantastic Amenities Including Gym, Concierge, Party Room, Free Visitor Parking, Outdoor Pool, Communal Terrace W/ Seating & BBQs, Steam Room, Lounge & More! Steps From Shops, Restaurants, Bars & Transit Plus Close Walk To Yonge St., Yorkville & Rosedale. Come Check Out This Unique Unit That Blends Condo Life With A Townhouse Type Feel!
- Additional media
- -
- Property taxes
- $6,788.09 per year / $565.67 per month
- Condo fees
- $1,068.90
- Basement
- None
- Year build
- -
- Type
- Condo Apt
- Bedrooms
- 2 + 2
- Bathrooms
- 3
- Pet rules
- Restrict
- Parking spots
- 1.0 Total | 1.0 Garage
- Parking types
- Owned
- Floor
- -
- Balcony
- None
- Pool
- -
- External material
- Concrete
- Roof type
- -
- Lot frontage
- -
- Lot depth
- -
- Heating
- Forced Air
- Fire place(s)
- N
- Locker
- Owned
- Building amenities
- Concierge, Gym, Outdoor Pool, Rooftop Deck/Garden, Visitor Parking
- Main
- Foyer
- 16’2” x 7’2”
- Den
- 9’5” x 8’8”
- Dining
- 12’12” x 12’12”
- Living
- 14’9” x 13’0”
- Kitchen
- 14’9” x 8’10”
- 2nd
- Prim Bdrm
- 12’1” x 9’4”
- 2nd Br
- 8’8” x 16’2”
- Study
- 4’9” x 4’7”
Listing Brokerage
- MLS® Listing
- C9296002
- Brokerage
- HARVEY KALLES REAL ESTATE LTD.
Similar homes for sale
These homes have similar price range, details and proximity to 101 Charles
