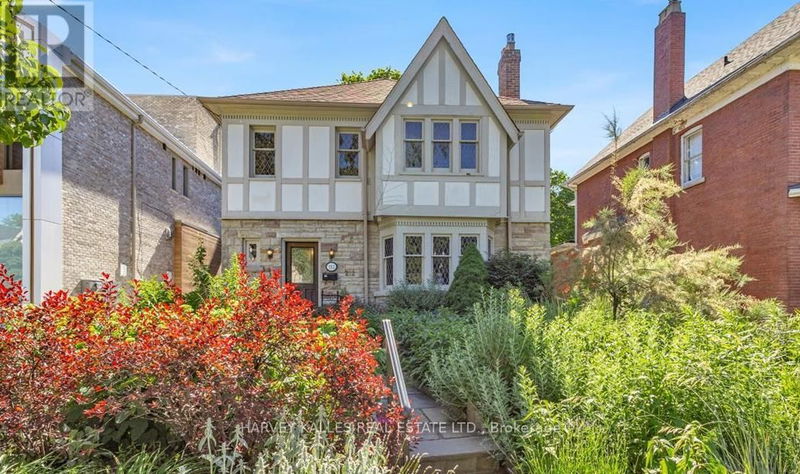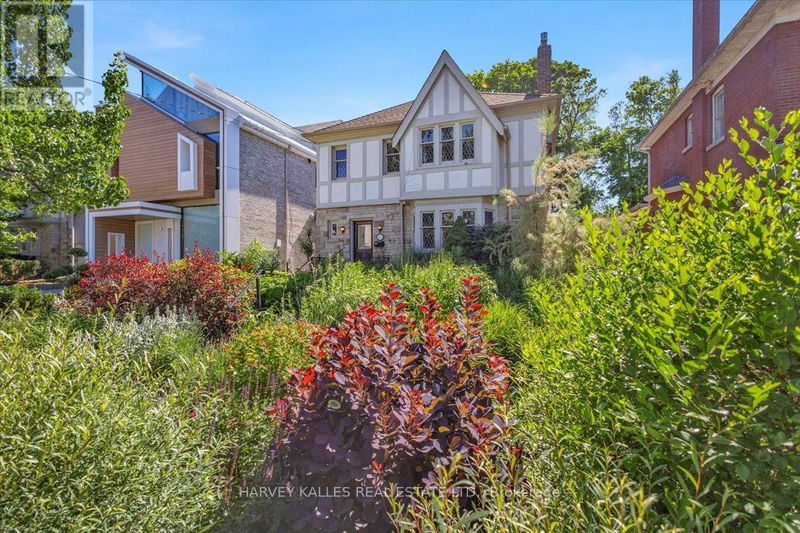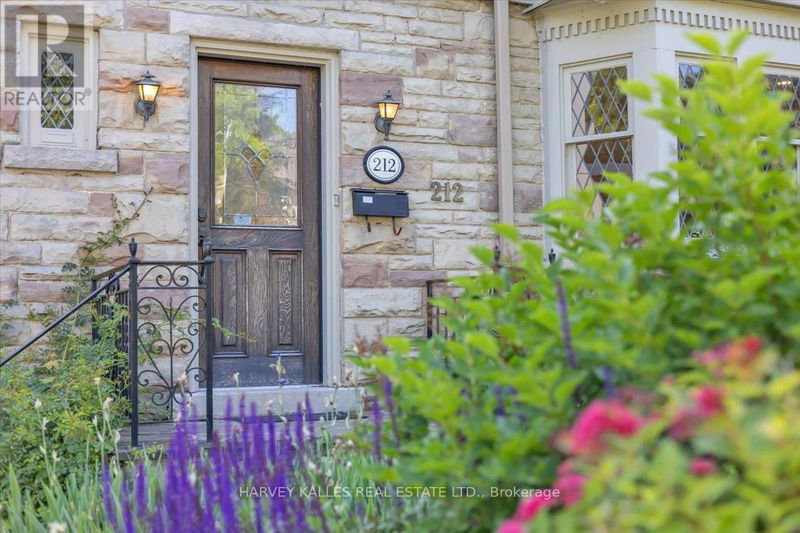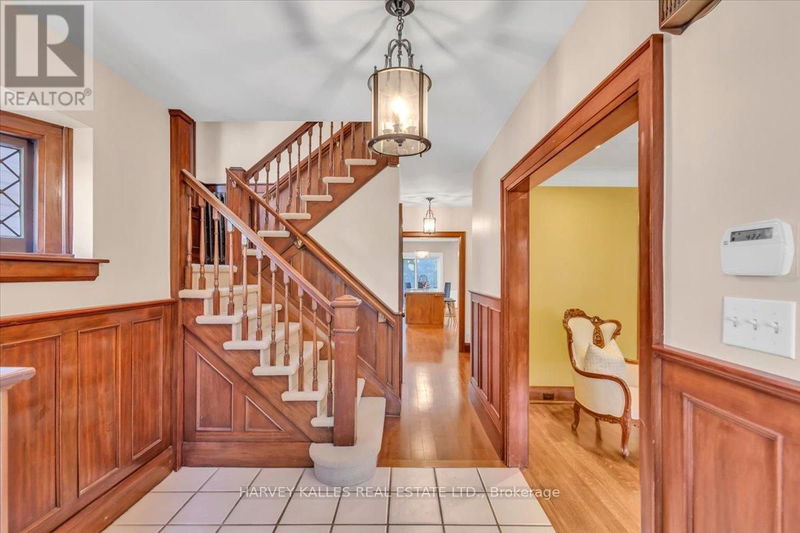212 Glenayr
Forest Hill South | Toronto (Forest Hill South)
$3,850,000.00
Listed about 1 month ago
- 4 bed
- 4 bath
- - sqft
- 3 parking
- Single Family
Property history
- Now
- Listed on Sep 3, 2024
Listed for $3,850,000.00
35 days on market
Location & area
Schools nearby
Home Details
- Description
- Fantastic Opportunity In The Heart Of Forest Hill, Showcasing A Mix Of Old-World Charm Blended With Modern Updates. This 2-Storey Family Home Boasts An Impressive 40-Foot Frontage, Offering Endless Possibilities To Build New, Renovate To Your Heart's Desire, Or Rent Out. Step Inside And Feel The Grandness As Every Room Feels Spacious And Is Awaiting The Perfect Touch Of Their New Family. The Main Floor Features Expansive Principal Living And Dining Rooms, And The Updated Eat-In Kitchen Stands As A Stunning Centerpiece For Both Entertaining And Culinary Delights with Breakfast Area and Walkout to Deck and Gardens. The Inviting Family Room, Bathed In Natural Light From Windows And Skylight, Promote Togetherness And Warmth. The Second Floor Offers A Spacious Primary Bedroom With A Dressing Room And Ensuite, Complemented By Three Additional Bedrooms. The Lower Level Offers Abundant Storage, Rec Room, Guest Room/Office, And Laundry. Set In The Prestigious Enclave Of Forest Hill Amongst An Array Of Multi-Million Dollar Homes; You Are Surrounded By Esteemed Schools Such As Forest Hill Jr & Sr Public Schools, Forest Hill Collegiate, And Private Schools, While Being Just Minutes From Shopping, Fine Dining, Beautiful Parks, And Scenic Trails. Experience The Magic Of This Home For Yourself! **** EXTRAS **** Fridge/Freezer, Stove/Oven, Range Hood, Dishwasher, Washer, Dryer, All Elfs, All Window Coverings. (id:39198)
- Additional media
- -
- Property taxes
- $14,931.20 per year / $1,244.27 per month
- Basement
- Finished, N/A
- Year build
- -
- Type
- Single Family
- Bedrooms
- 4 + 1
- Bathrooms
- 4
- Parking spots
- 3 Total
- Floor
- Tile, Hardwood, Carpeted
- Balcony
- -
- Pool
- -
- External material
- Stone | Stucco
- Roof type
- -
- Lot frontage
- -
- Lot depth
- -
- Heating
- Radiant heat, Natural gas
- Fire place(s)
- -
- Main level
- Living room
- 16’11” x 16’11”
- Dining room
- 16’1” x 14’9”
- Kitchen
- 15’1” x 14’11”
- Family room
- 14’3” x 22’7”
- Lower level
- Laundry room
- 9’11” x 8’8”
- Recreational, Games room
- 15’4” x 19’6”
- Bedroom
- 15’4” x 11’5”
- Second level
- Primary Bedroom
- 14’1” x 17’0”
- Bedroom 2
- 14’1” x 10’0”
- Bedroom 3
- 10’8” x 11’3”
- Bedroom 4
- 14’6” x 9’8”
Listing Brokerage
- MLS® Listing
- C9296356
- Brokerage
- HARVEY KALLES REAL ESTATE LTD.
Similar homes for sale
These homes have similar price range, details and proximity to 212 Glenayr









