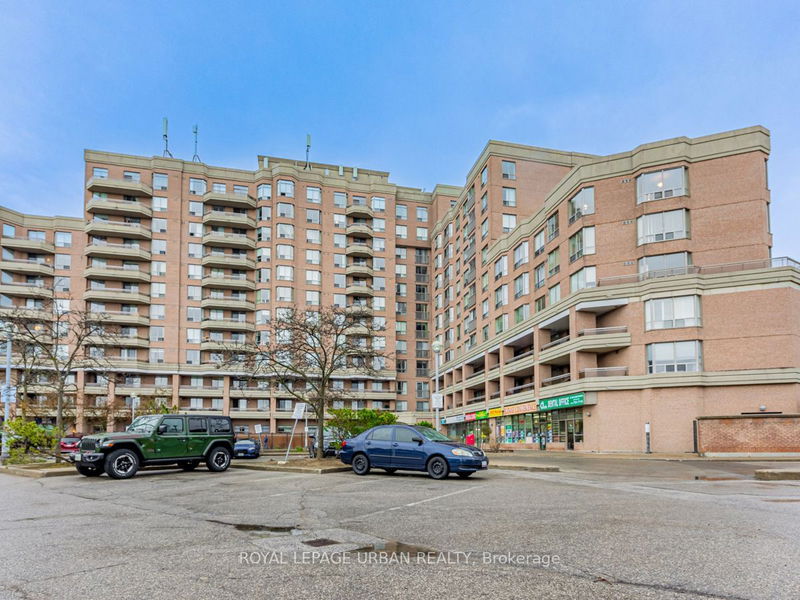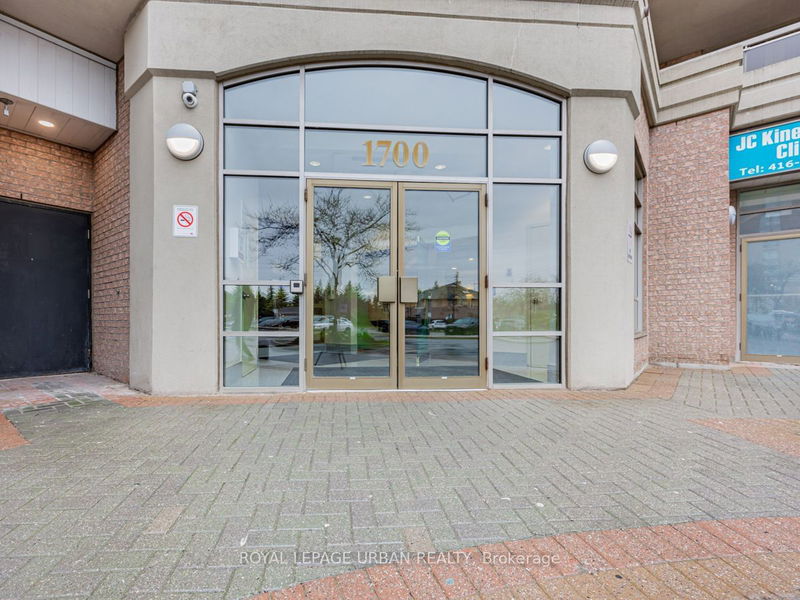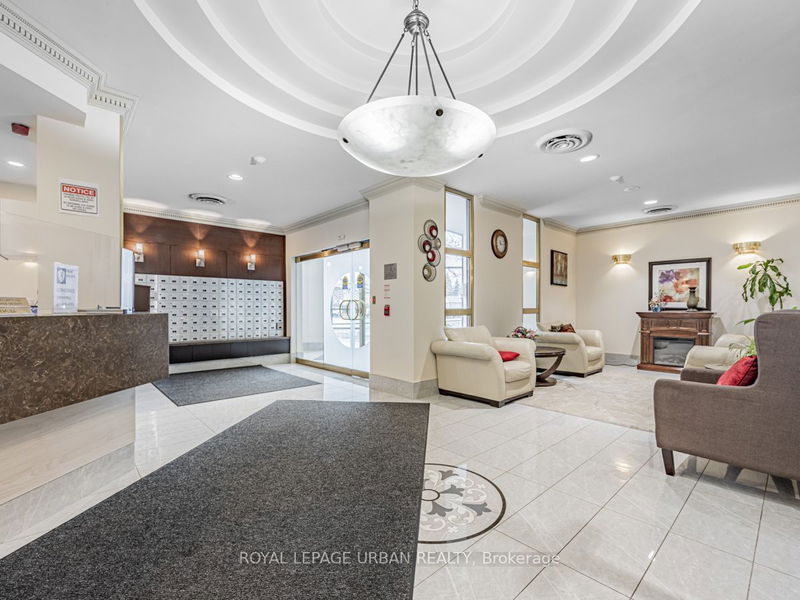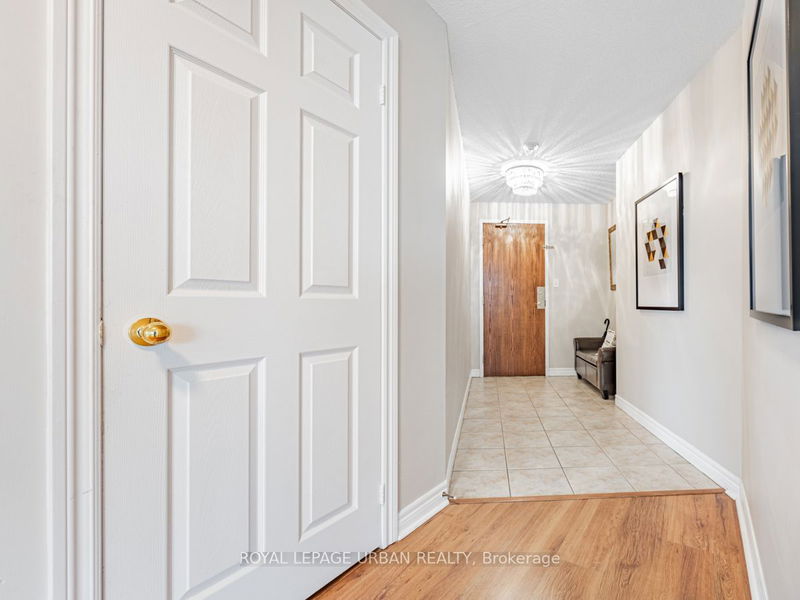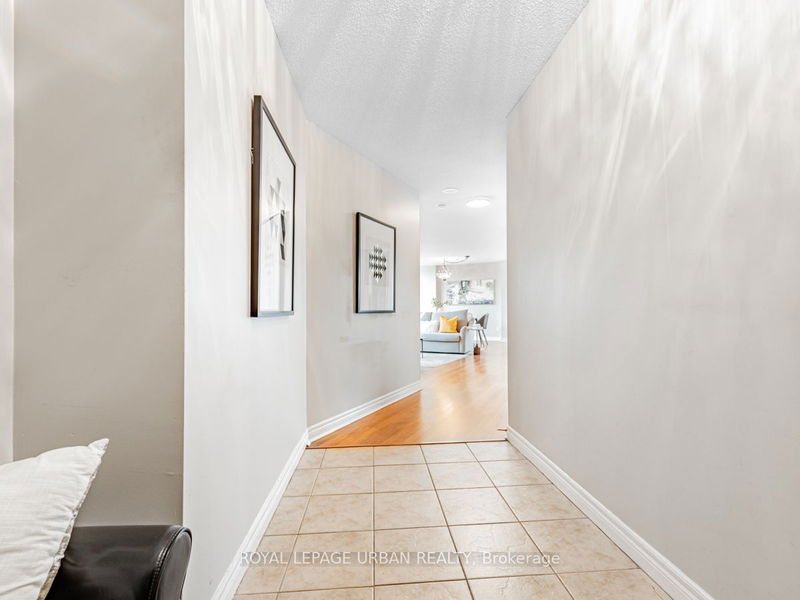720 - 1700 Eglinton
Victoria Village | Toronto
$724,900.00
Listed about 1 month ago
- 2 bed
- 2 bath
- 1000-1199 sqft
- 1.0 parking
- Condo Apt
Instant Estimate
$691,697
-$33,204 compared to list price
Upper range
$755,724
Mid range
$691,697
Lower range
$627,669
Property history
- Now
- Listed on Sep 4, 2024
Listed for $724,900.00
33 days on market
- Jun 26, 2024
- 3 months ago
Terminated
Listed for $729,900.00 • 2 months on market
- Apr 30, 2024
- 5 months ago
Terminated
Listed for $749,900.00 • about 2 months on market
Location & area
Schools nearby
Home Details
- Description
- Sun-Filled, Spacious & Oh So Gracious! Highly Sought-After 2 Bedroom Corner Suite Nestled Into The Highly Desirable Victoria Village Community. Enjoy The Peaceful Views Of The Lush Greenbelt With The Added Perk Of Not Having Any Units Above You For Unparalleled Privacy. Beautifully Appointed Suite Boasts Over 1100 Sq.Ft. Of Interior Living Plus Balcony, Generously Appointed And Sure To Impress. Spacious Open Concept Living & Dining Area Seamlessly Flow Leading To Your Balcony Retreat, A Perfect Spot To Enjoy Your Morning Coffee Or Evening Sunsets. Family-Sized Kitchen, Complete With A Breakfast Area and Appointed With Stainless Appliances, Quartz Counters & Stone Backsplash, Makes Entertaining A Breeze. Enjoy The Privacy And Functionality Of Split Bedroom Plan, With A Master Suite Complete wIth 4 Piece Ensuite & Walk-In Closet. Large Ensuite Laundry, Underground Parking And Locker For Added Storage Convenience. True Pride Of Ownership, Lovingly Upgraded and Maintained.
- Additional media
- -
- Property taxes
- $1,606.00 per year / $133.83 per month
- Condo fees
- $1,091.26
- Basement
- None
- Year build
- -
- Type
- Condo Apt
- Bedrooms
- 2
- Bathrooms
- 2
- Pet rules
- Restrict
- Parking spots
- 1.0 Total | 1.0 Garage
- Parking types
- Owned
- Floor
- -
- Balcony
- None
- Pool
- -
- External material
- Brick
- Roof type
- -
- Lot frontage
- -
- Lot depth
- -
- Heating
- Forced Air
- Fire place(s)
- N
- Locker
- Owned
- Building amenities
- Concierge, Exercise Room, Outdoor Pool, Tennis Court, Visitor Parking
- Main
- Foyer
- 16’7” x 5’1”
- Living
- 15’3” x 20’4”
- Dining
- 15’3” x 20’4”
- Kitchen
- 8’7” x 15’7”
- Prim Bdrm
- 14’0” x 10’6”
- 2nd Br
- 10’8” x 8’12”
Listing Brokerage
- MLS® Listing
- C9297751
- Brokerage
- ROYAL LEPAGE URBAN REALTY
Similar homes for sale
These homes have similar price range, details and proximity to 1700 Eglinton
