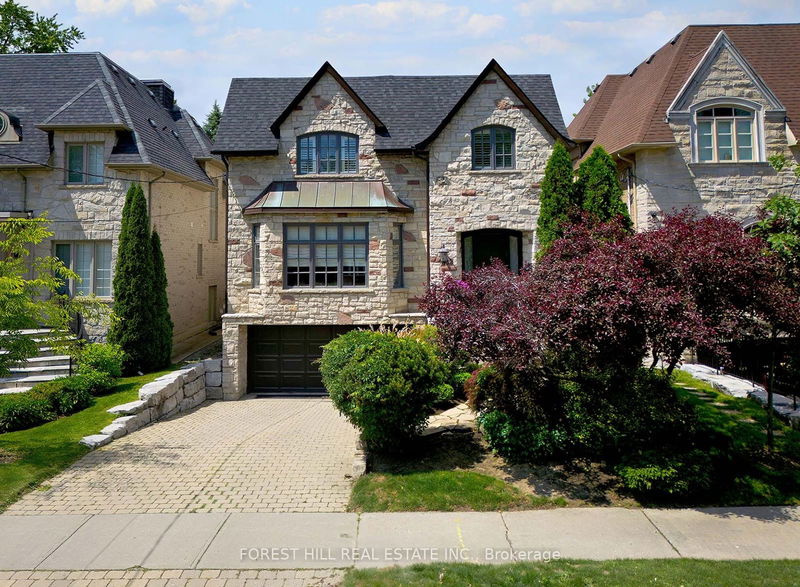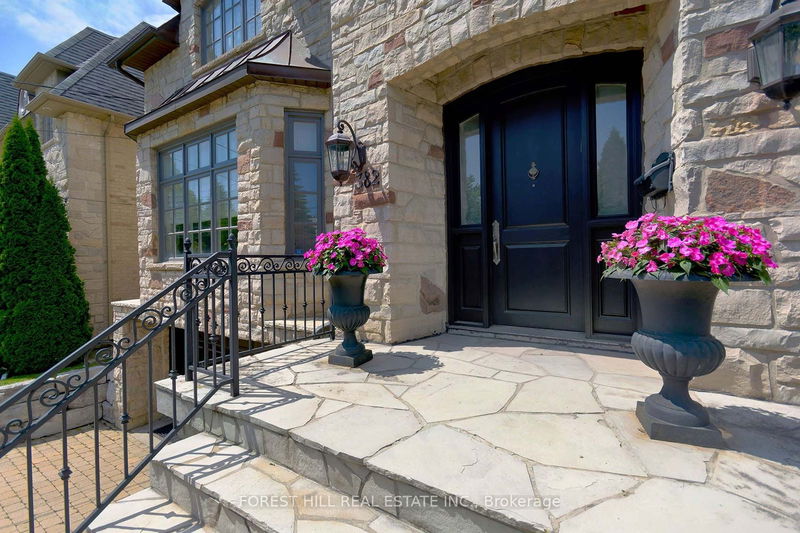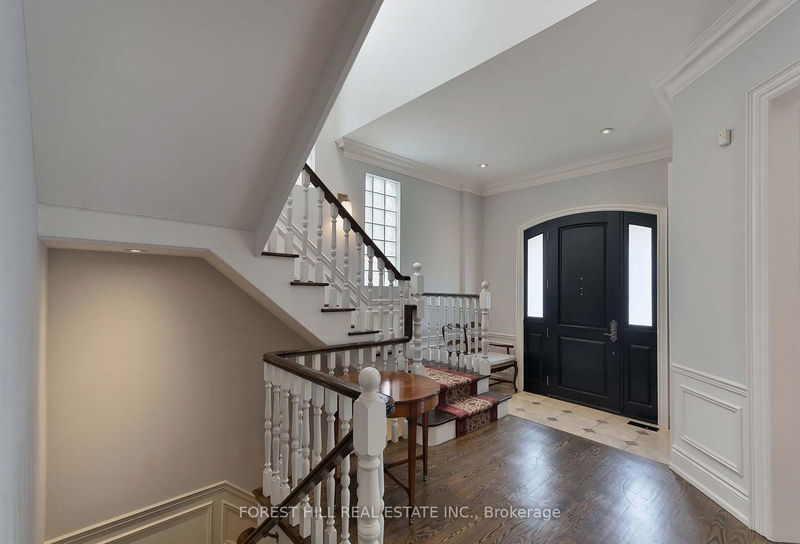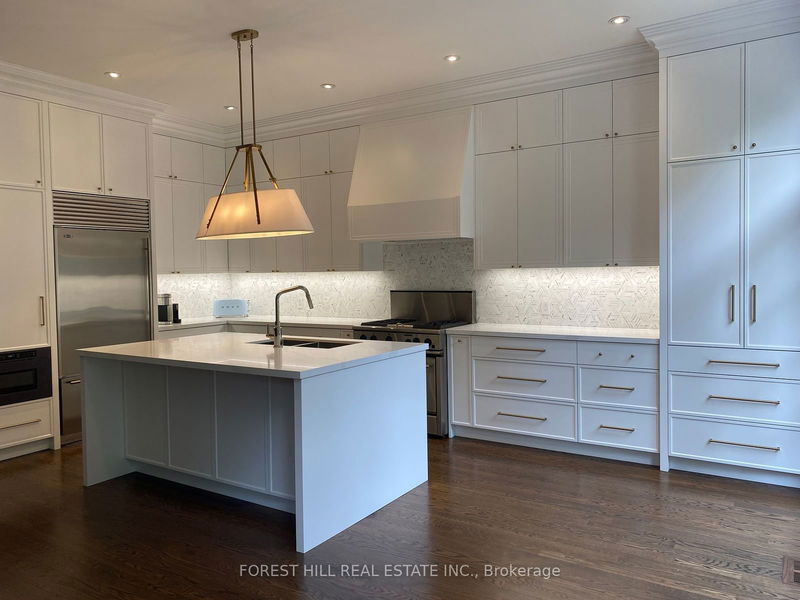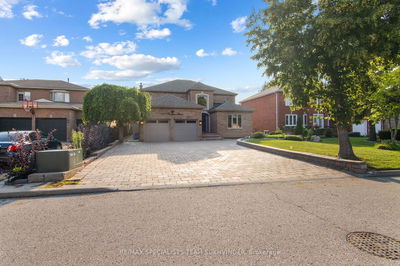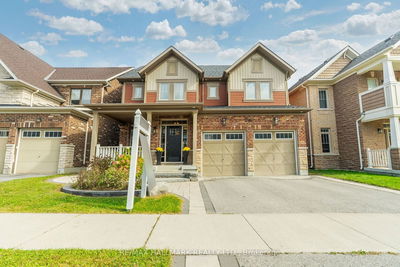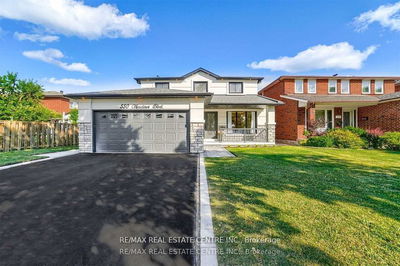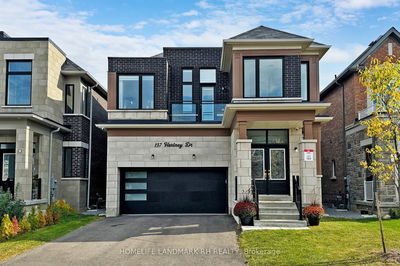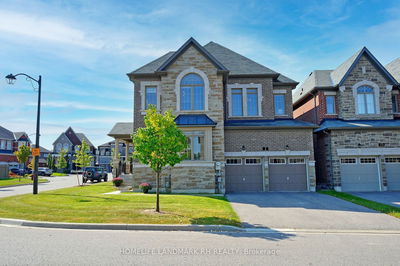382 Bedford Park
Bedford Park-Nortown | Toronto
$3,595,000.00
Listed about 1 month ago
- 4 bed
- 4 bath
- 3000-3500 sqft
- 4.0 parking
- Detached
Instant Estimate
$3,316,089
-$278,912 compared to list price
Upper range
$3,694,788
Mid range
$3,316,089
Lower range
$2,937,389
Property history
- Now
- Listed on Sep 4, 2024
Listed for $3,595,000.00
35 days on market
- Jun 26, 2024
- 3 months ago
Suspended
Listed for $3,595,000.00 • about 1 month on market
- Jun 20, 2024
- 4 months ago
Terminated
Listed for $3,895,000.00 • 6 days on market
Location & area
Schools nearby
Home Details
- Description
- Welcome to 382 Bedford Park Ave, a beautiful custom built home at Avenue Rd & Lawrence. This bright, spacious 4+1 bedroom, 4 bathroom family home checks all the boxes. A double coat closet & large foyer greet you upon entering. From there you can enjoy your formal Living Room, large Dining Room, main floor laundry, spacious powder room and a stunning newly redone custom Kitchen. The Kitchen is open to a warm Family Room with gas fireplace and overlooks a sun deck and well-groomed yard. The main floor is bright with many large windows and 10' ceilings. Upstairs is a large foyer, skylight, 8' and 9' ceilings with over 11' peaks, large primary bedroom with 4 piece ensuite and walk-in closet, three additional bedrooms and a 5 piece bathroom. The lower level features 9 ft ceilings, a large recreation room, a bedroom, 4 piece bathroom and lots of storage. There is also a spacious entry from the double car garage. Total square footage on all three levels is over 4300 sqft!
- Additional media
- -
- Property taxes
- $13,776.47 per year / $1,148.04 per month
- Basement
- Finished
- Year build
- -
- Type
- Detached
- Bedrooms
- 4 + 1
- Bathrooms
- 4
- Parking spots
- 4.0 Total | 2.0 Garage
- Floor
- -
- Balcony
- -
- Pool
- None
- External material
- Stone
- Roof type
- -
- Lot frontage
- -
- Lot depth
- -
- Heating
- Forced Air
- Fire place(s)
- Y
- Main
- Foyer
- 16’12” x 15’4”
- Living
- 17’9” x 13’1”
- Dining
- 14’3” x 14’3”
- Family
- 17’8” x 16’4”
- Kitchen
- 19’9” x 14’4”
- Laundry
- 9’3” x 5’11”
- 2nd
- Prim Bdrm
- 18’6” x 15’11”
- 2nd Br
- 13’8” x 12’4”
- 3rd Br
- 14’9” x 14’0”
- 4th Br
- 15’6” x 10’11”
- Bsmt
- 5th Br
- 11’5” x 10’5”
- Great Rm
- 28’5” x 17’4”
Listing Brokerage
- MLS® Listing
- C9297837
- Brokerage
- FOREST HILL REAL ESTATE INC.
Similar homes for sale
These homes have similar price range, details and proximity to 382 Bedford Park
