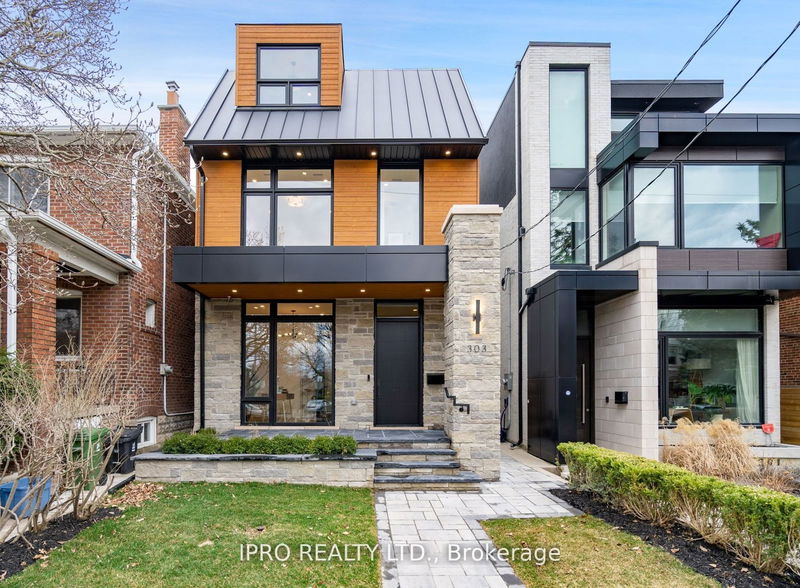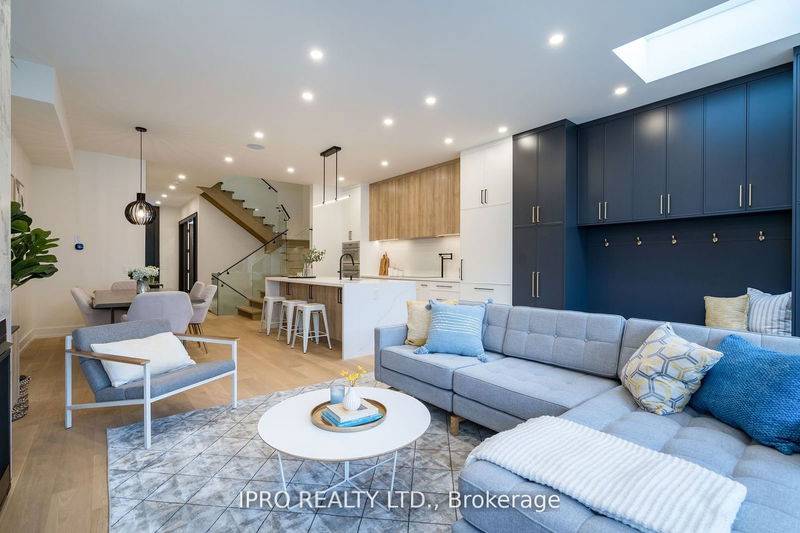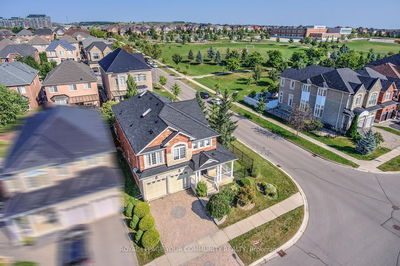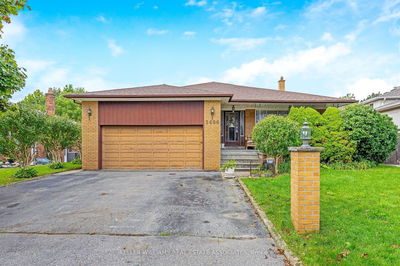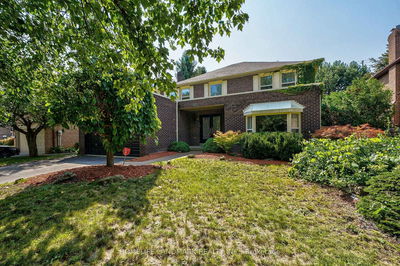303 Wychwood
Humewood-Cedarvale | Toronto
$3,189,000.00
Listed about 1 month ago
- 4 bed
- 7 bath
- 3000-3500 sqft
- 1.0 parking
- Detached
Instant Estimate
$3,004,869
-$184,131 compared to list price
Upper range
$3,405,665
Mid range
$3,004,869
Lower range
$2,604,072
Property history
- Sep 4, 2024
- 1 month ago
Price Change
Listed for $3,189,000.00 • about 1 month on market
- May 6, 2024
- 5 months ago
Terminated
Listed for $3,429,000.00 • 3 months on market
- Mar 19, 2024
- 7 months ago
Terminated
Listed for $3,548,000.00 • about 2 months on market
Location & area
Schools nearby
Home Details
- Description
- Welcome home. Beautifully designed charming family home in Humewood-Cedarvale community showcasing custom millwork and a laneway house with detached garage. Located a few minutes walk from the vibrant St. Clair Ave. shops, restaurants and Wychwood Barns and a few minutes to the serene Cedarvale Park to disconnect from the daily hustle. French Immersion Humewood Community School is steps away and Leo Baeck is within walking distance. Entering the home, you are captured by the 10 foot ceiling height, warm home design, clean lines, custom millwork and open space. The gourmet kitchen with premium appliances is a chef's delight. For the work from home days, a private office overlooking Wychwood Ave awaits. Over 3600 sqft of living space.
- Additional media
- https://player.vimeo.com/video/924410045
- Property taxes
- $6,931.15 per year / $577.60 per month
- Basement
- Finished
- Year build
- -
- Type
- Detached
- Bedrooms
- 4 + 2
- Bathrooms
- 7
- Parking spots
- 1.0 Total | 1.0 Garage
- Floor
- -
- Balcony
- -
- Pool
- None
- External material
- Stone
- Roof type
- -
- Lot frontage
- -
- Lot depth
- -
- Heating
- Forced Air
- Fire place(s)
- Y
- Ground
- Office
- 9’7” x 9’6”
- Kitchen
- 15’2” x 8’6”
- Dining
- 15’2” x 10’3”
- Living
- 11’4” x 18’9”
- 2nd
- 2nd Br
- 13’7” x 9’6”
- 3rd Br
- 17’11” x 8’9”
- 4th Br
- 13’10” x 9’8”
- Laundry
- 4’11” x 8’0”
- 3rd
- Prim Bdrm
- 13’3” x 13’5”
- Lower
- Rec
- 38’6” x 16’11”
- Br
- 9’10” x 9’6”
Listing Brokerage
- MLS® Listing
- C9297952
- Brokerage
- IPRO REALTY LTD.
Similar homes for sale
These homes have similar price range, details and proximity to 303 Wychwood

