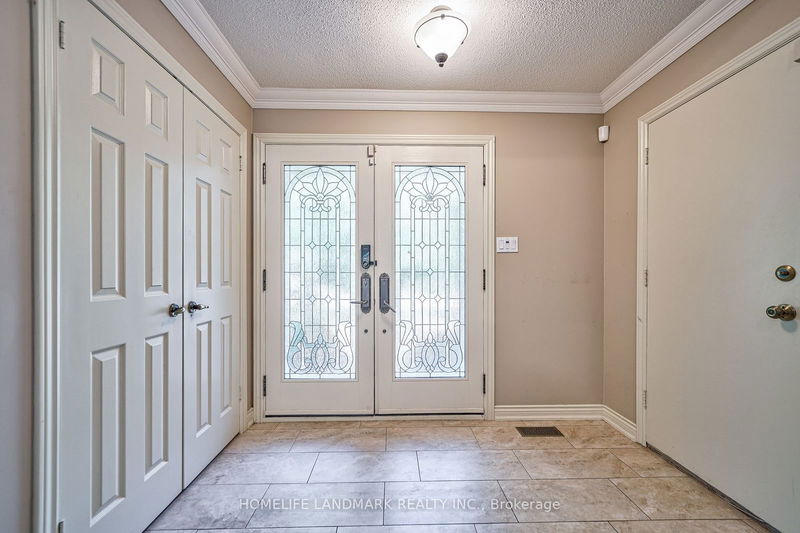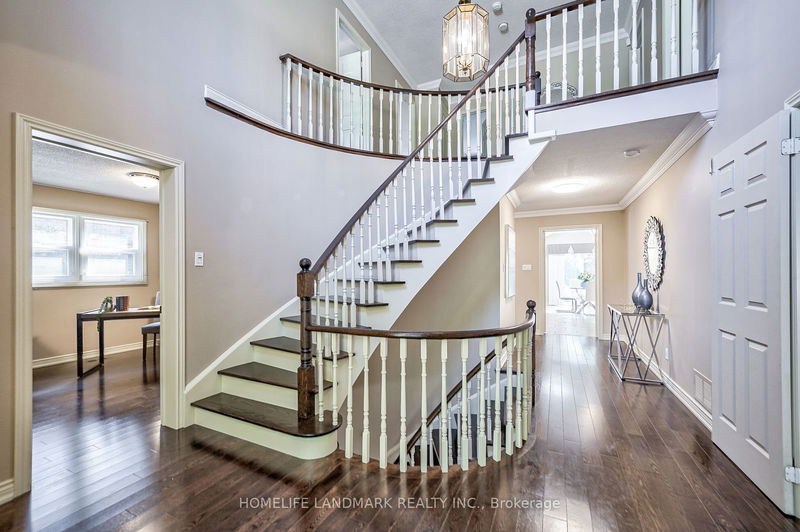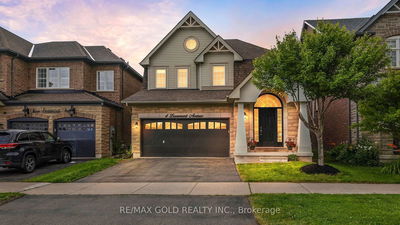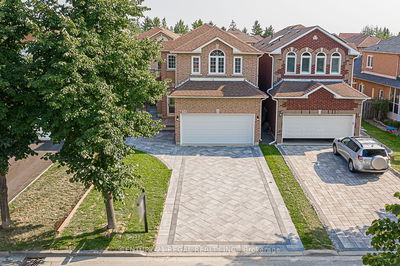3380 Cider Mill
Erin Mills | Mississauga
$1,599,900.00
Listed about 1 month ago
- 4 bed
- 4 bath
- 3000-3500 sqft
- 8.0 parking
- Detached
Instant Estimate
$1,631,426
+$31,526 compared to list price
Upper range
$1,826,758
Mid range
$1,631,426
Lower range
$1,436,095
Property history
- Sep 7, 2024
- 1 month ago
Sold conditionally
Listed for $1,599,900.00 • on market
- Aug 16, 2024
- 2 months ago
Terminated
Listed for $1,999,900.00 • 11 days on market
- Jul 22, 2024
- 3 months ago
Suspended
Listed for $2,050,000.00 • 25 days on market
- Jun 14, 2024
- 4 months ago
Suspended
Listed for $2,050,000.00 • about 1 month on market
- Apr 11, 2024
- 6 months ago
Suspended
Listed for $2,250,000.00 • 2 months on market
Location & area
Schools nearby
Home Details
- Description
- Prime Location On Cul-De-Sac In Enclave Of Executive Homes Off Prestigious Mississauga Rd. This Lovely 4Br ,4Bathroom Home Boasts 3200Sq Upstairs and around 5000 Total Living Space on a Large Lot of 60x140 Ft Without Sidewalk.Double Garage and Long Driveway Holding 6 Cars. Gleaming H/D Wood Flrs On Main and Hallway Of Second Floor. Skylights in Breakfast Area With A Lots of Sunlights. Step out to Backyard from Family Room and Breakfast and Enjoy a Beautiful In-Ground Heated Swimming Pool. The finished Basement Equipped With Comfortable Felling Carpets and Bathroom, Sauna Room. Walking Distance To U Of T Mississauga Campus, Close to Shopping Mall , Golf Club, Parks , Trails, Hwy 403/Qew.
- Additional media
- https://tour.uniquevtour.com/vtour/3380-cider-mill-pl-mississauga-2
- Property taxes
- $11,473.39 per year / $956.12 per month
- Basement
- Finished
- Year build
- 31-50
- Type
- Detached
- Bedrooms
- 4
- Bathrooms
- 4
- Parking spots
- 8.0 Total | 2.0 Garage
- Floor
- -
- Balcony
- -
- Pool
- Inground
- External material
- Brick
- Roof type
- -
- Lot frontage
- -
- Lot depth
- -
- Heating
- Forced Air
- Fire place(s)
- Y
- Main
- Living
- 17’5” x 13’1”
- Dining
- 15’0” x 13’1”
- Kitchen
- 10’8” x 9’10”
- Breakfast
- 17’6” x 8’11”
- Family
- 18’5” x 11’7”
- Office
- 10’8” x 10’6”
- 2nd
- Prim Bdrm
- 16’10” x 13’4”
- 2nd Br
- 17’1” x 10’8”
- 3rd Br
- 13’4” x 12’3”
- 4th Br
- 12’8” x 10’9”
- Bsmt
- Rec
- 36’8” x 10’11”
Listing Brokerage
- MLS® Listing
- W9345184
- Brokerage
- HOMELIFE LANDMARK REALTY INC.
Similar homes for sale
These homes have similar price range, details and proximity to 3380 Cider Mill









