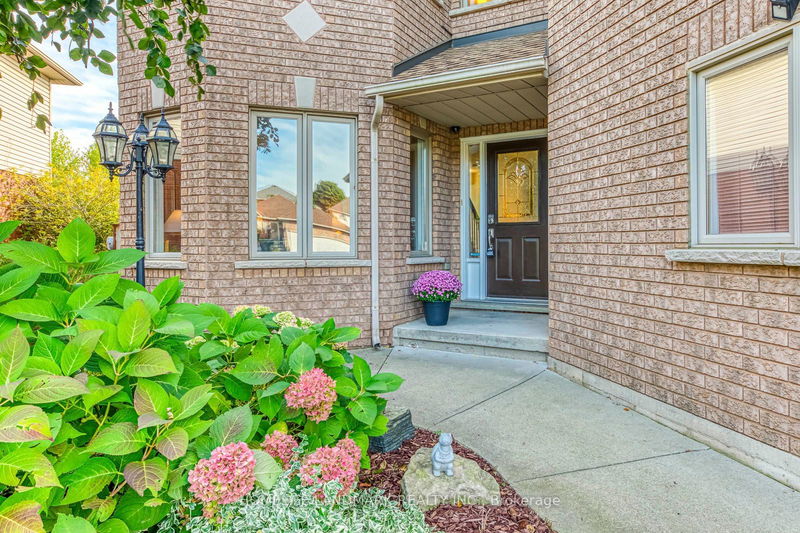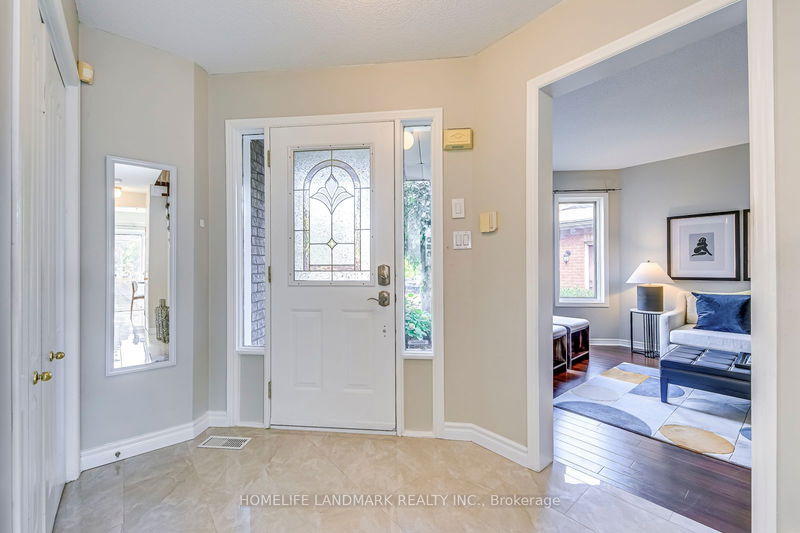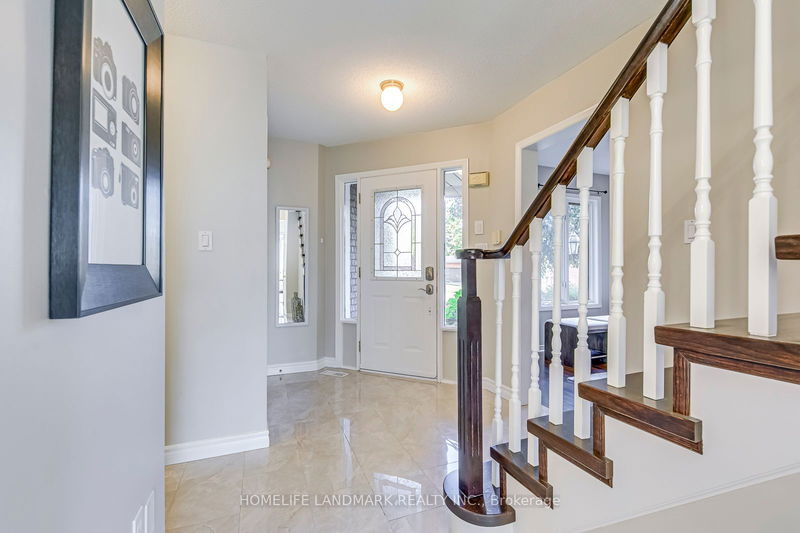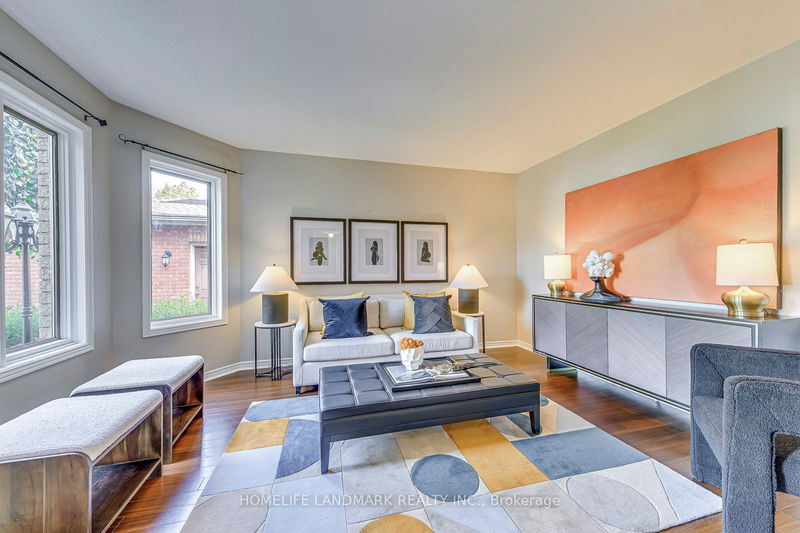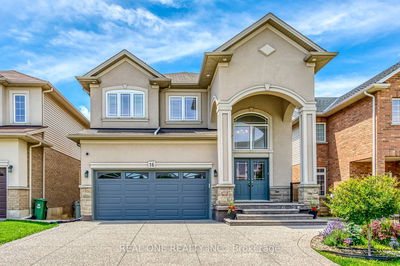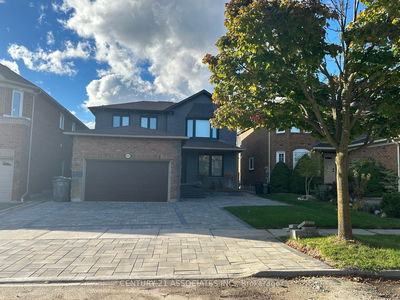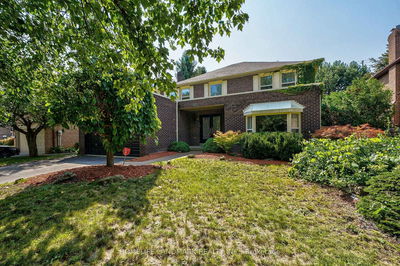91 Bridgeport
Ancaster | Hamilton
$1,149,900.00
Listed 13 days ago
- 4 bed
- 3 bath
- 2000-2500 sqft
- 6.0 parking
- Detached
Instant Estimate
$1,038,081
-$111,819 compared to list price
Upper range
$1,108,288
Mid range
$1,038,081
Lower range
$967,873
Property history
- Sep 26, 2024
- 13 days ago
Price Change
Listed for $1,149,900.00 • 13 days on market
Location & area
Schools nearby
Home Details
- Description
- Spectacular Home situated in desirable Ancaster 'Meadowlands' neighborhood! This Hardwood throughout carpet free home is One of the best choice for the growing family. Boasting a serene location on a quiet street, 2 car garage with indoor access and double drive . Upgraded eat in kitchen with granite countertops and stainless steel appliances & plenty of space for entertaining. Form separate dining room suitable for family dinners and Ideal for entertaining with separate living room that could be used as an office/den for more family function. Convenient patio door access to the back yard and patio for enjoy private backyard. The kitchen opens to the main floor family room with gas fireplace. Newer hardwood staircase leads to 4 spacious bedrooms. Large masters bedroom with huge walk-in closet and 4 piece ensuite. The other three bedrooms are generously sized and come with ample closet space . Finished lower level with recreation/play room and lots of storage. . With easy highway access, close to shopping, Costco, Cinema. WALK distance to great SCHOOLS, PARK AND RECREATION. This is a rare opportunity to trade up in affordable Ancaster most popular family neighborhood!
- Additional media
- https://tours.aisonphoto.com/idx/247422
- Property taxes
- $6,466.79 per year / $538.90 per month
- Basement
- Finished
- Basement
- Full
- Year build
- 16-30
- Type
- Detached
- Bedrooms
- 4
- Bathrooms
- 3
- Parking spots
- 6.0 Total | 4.0 Garage
- Floor
- -
- Balcony
- -
- Pool
- None
- External material
- Brick
- Roof type
- -
- Lot frontage
- -
- Lot depth
- -
- Heating
- Forced Air
- Fire place(s)
- Y
- Ground
- Kitchen
- 16’1” x 10’10”
- Living
- 14’7” x 11’0”
- Dining
- 12’0” x 9’1”
- Family
- 16’2” x 11’0”
- Breakfast
- 10’10” x 8’2”
- Powder Rm
- 4’11” x 4’11”
- 2nd
- Prim Bdrm
- 17’5” x 12’12”
- Br
- 14’4” x 11’11”
- Br
- 14’10” x 11’11”
- Br
- 15’3” x 10’0”
- Bsmt
- Rec
- 22’12” x 10’4”
- Games
- 22’0” x 16’7”
Listing Brokerage
- MLS® Listing
- X9368461
- Brokerage
- HOMELIFE LANDMARK REALTY INC.
Similar homes for sale
These homes have similar price range, details and proximity to 91 Bridgeport

