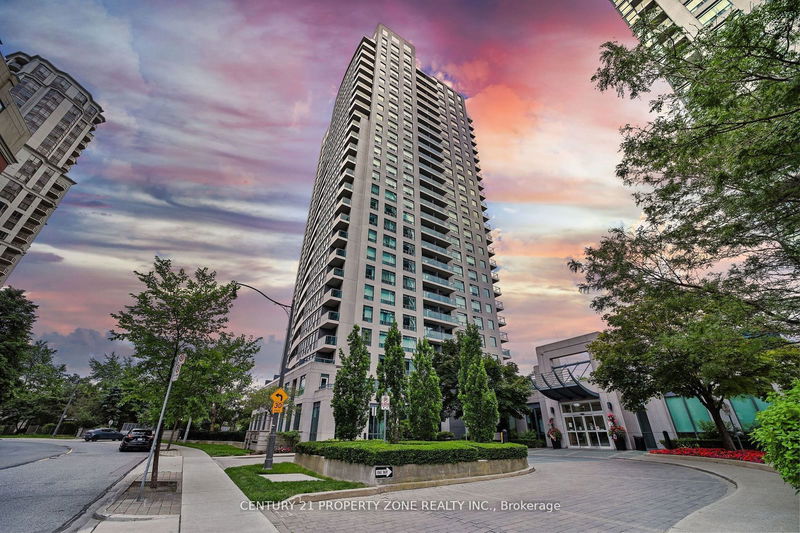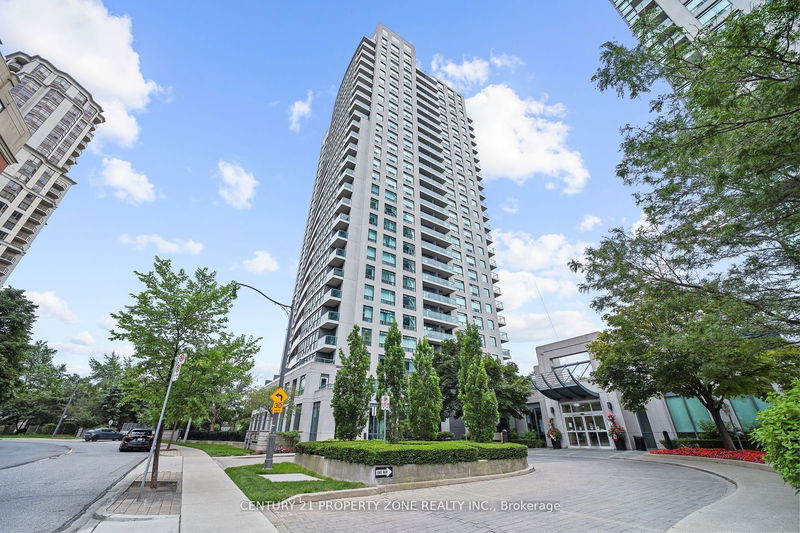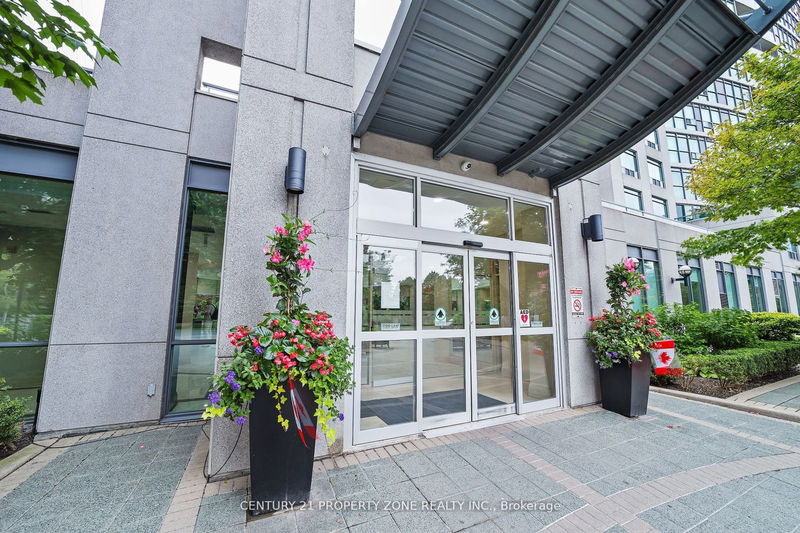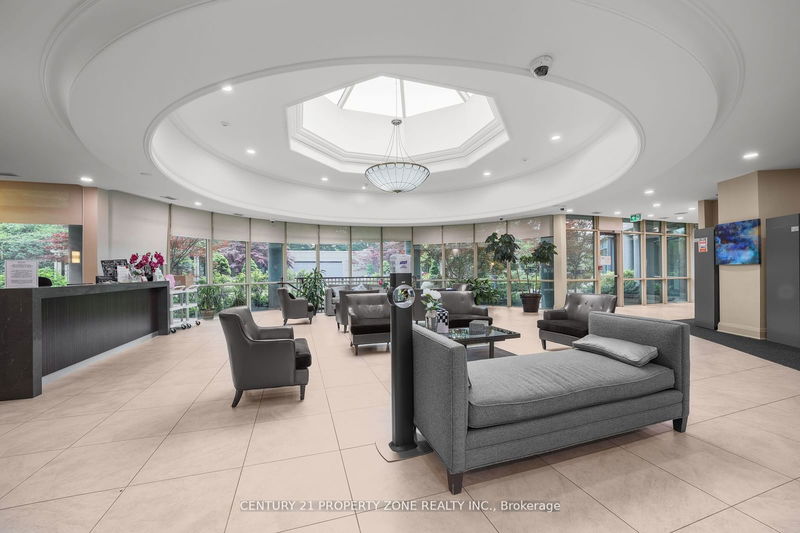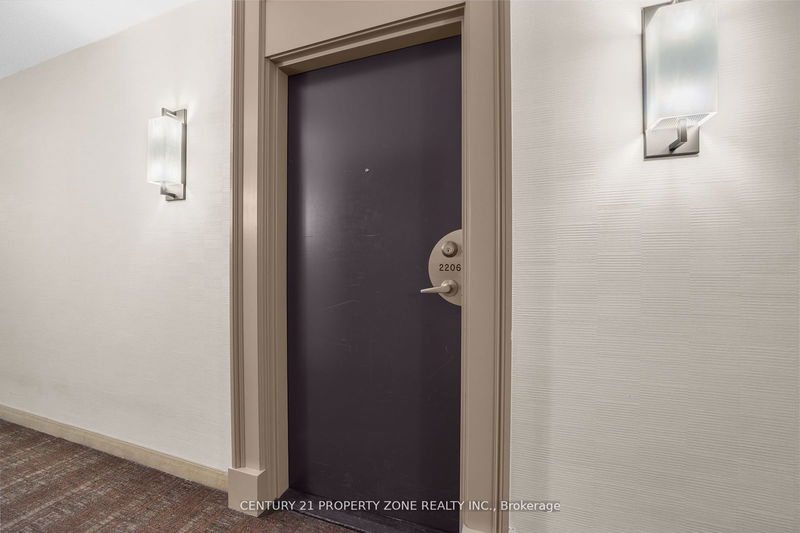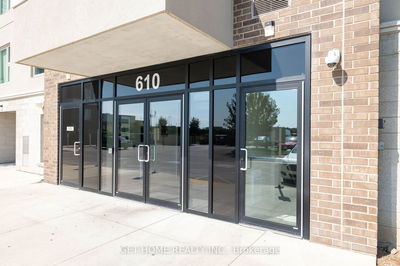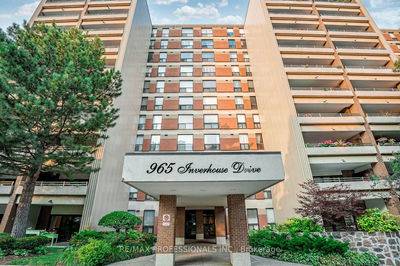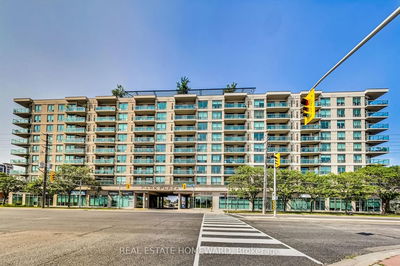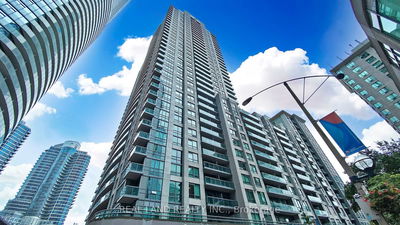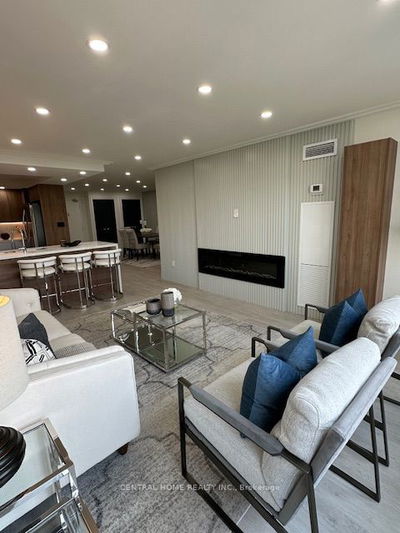2206 - 30 Harrison Garden
Willowdale East | Toronto
$699,000.00
Listed about 1 month ago
- 2 bed
- 2 bath
- 700-799 sqft
- 1.0 parking
- Condo Apt
Instant Estimate
$709,381
+$10,381 compared to list price
Upper range
$761,423
Mid range
$709,381
Lower range
$657,339
Property history
- Now
- Listed on Sep 3, 2024
Listed for $699,000.00
37 days on market
- Jul 4, 2024
- 3 months ago
Terminated
Listed for $739,900.00 • 2 months on market
Location & area
Schools nearby
Home Details
- Description
- Experience luxury condo living at Spectrum Residences, the pinnacle of luxurious and convenienturban living. Located in the highly sought-after Yonge/Sheppard area, you're just steps away fromthe 2 TTC Lines (Yonge/Sheppard Subway Station) and the Go bus station, with immediate access toHighways 401 and 404. Steps to Bigbox stores; Longo's, Whole Foods, Food Basics, LCBO, Shoppers DrugMart, Malls, Movie Theatres as well as a variety of restaurants, bars, cafes, and more. Discover theunit you've been seeking: a spacious 2-bedroom + den with an open concept layout, perfect for livingand working from home. Experience stunning southwest city views showcasing the CN Tower and YongeStreet without obstruction. This unit features two spacious bedrooms with double-door closets, asizable workspace, and two full bathrooms. Additionally, it offers two lockers for ample storage andone underground parking space.
- Additional media
- -
- Property taxes
- $2,252.00 per year / $187.67 per month
- Condo fees
- $662.56
- Basement
- None
- Year build
- -
- Type
- Condo Apt
- Bedrooms
- 2 + 1
- Bathrooms
- 2
- Pet rules
- Restrict
- Parking spots
- 1.0 Total | 1.0 Garage
- Parking types
- Owned
- Floor
- -
- Balcony
- Open
- Pool
- -
- External material
- Brick
- Roof type
- -
- Lot frontage
- -
- Lot depth
- -
- Heating
- Forced Air
- Fire place(s)
- Y
- Locker
- Owned
- Building amenities
- Concierge, Games Room, Guest Suites, Gym, Party/Meeting Room, Sauna
- Main
- Living
- 10’10” x 14’8”
- Dining
- 10’4” x 5’4”
- Kitchen
- 10’4” x 5’4”
- Prim Bdrm
- 8’6” x 14’10”
- Prim Bdrm
- 9’1” x 10’9”
- Den
- 6’6” x 7’8”
Listing Brokerage
- MLS® Listing
- C9297282
- Brokerage
- CENTURY 21 PROPERTY ZONE REALTY INC.
Similar homes for sale
These homes have similar price range, details and proximity to 30 Harrison Garden
