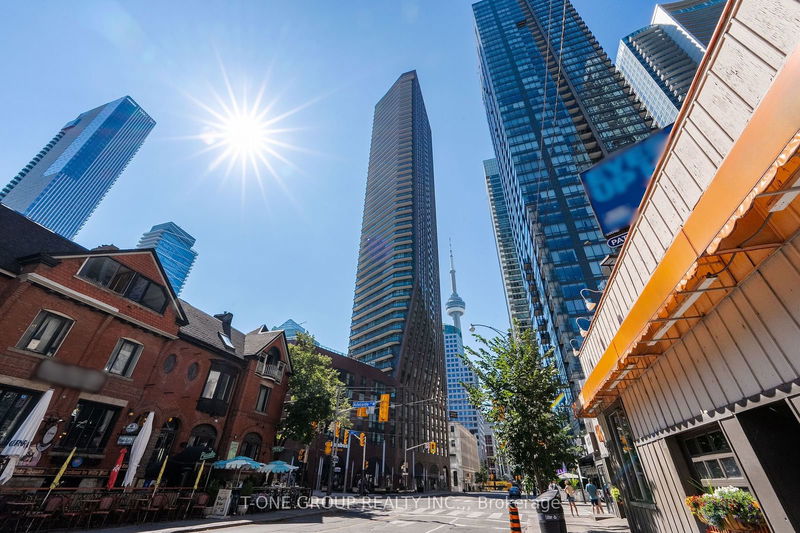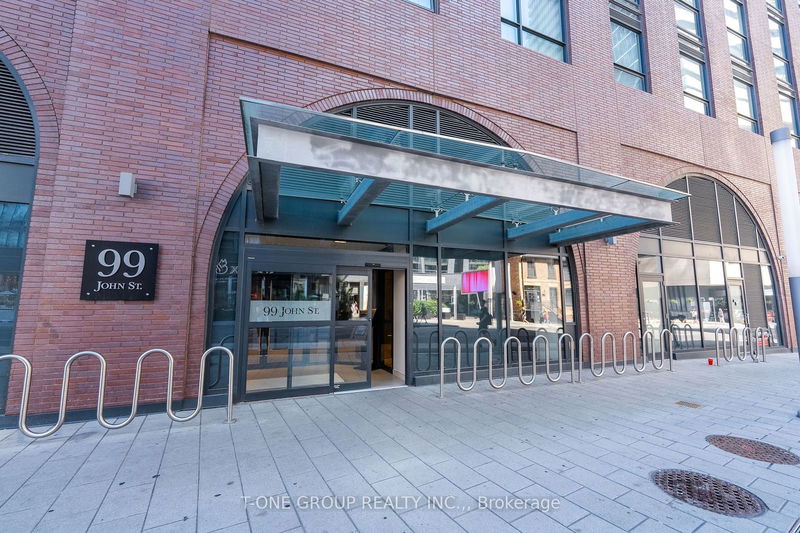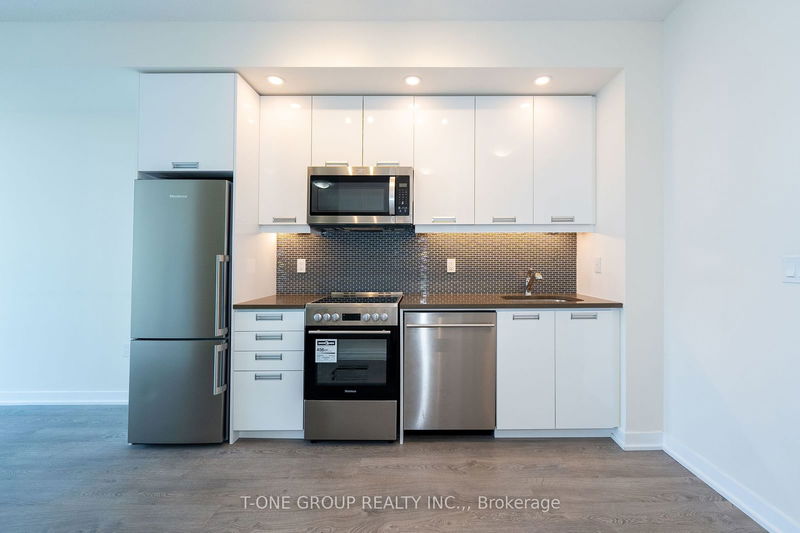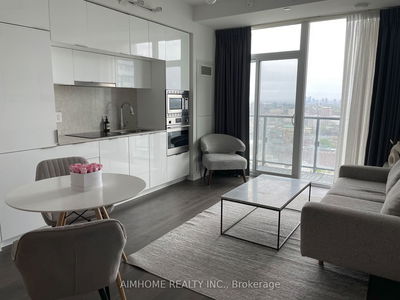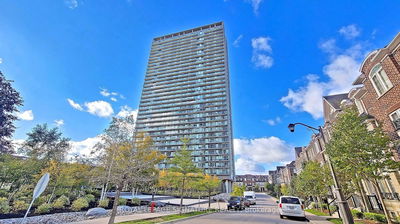4002 - 99 John
Waterfront Communities C1 | Toronto
$742,000.00
Listed about 1 month ago
- 1 bed
- 1 bath
- 500-599 sqft
- 0.0 parking
- Condo Apt
Instant Estimate
$719,688
-$22,313 compared to list price
Upper range
$781,393
Mid range
$719,688
Lower range
$657,982
Property history
- Now
- Listed on Aug 28, 2024
Listed for $742,000.00
40 days on market
- Aug 1, 2024
- 2 months ago
Terminated
Listed for $748,000.00 • 29 days on market
- Jul 17, 2024
- 3 months ago
Terminated
Listed for $699,000.00 • 15 days on market
- Jul 15, 2023
- 1 year ago
Leased
Listed for $2,800.00 • 17 days on market
- Jun 1, 2023
- 1 year ago
Terminated
Listed for $2,780.00 • 13 days on market
- Apr 19, 2023
- 1 year ago
Terminated
Listed for $950,000.00 • about 2 months on market
- Feb 28, 2023
- 2 years ago
Suspended
Listed for $820,000.00 • 2 days on market
Location & area
Schools nearby
Home Details
- Description
- The Luxurious One-Bedroom Plus One Den Unit is Located In the Esteemed PJ Condos, Nestled within a Highly Coveted neighborhood! High Floor, Modern Open Concept Layout Unit with 9ft Ceiling, Unobstructed & Beautiful South Views for CN Towner and Lake through Large Floor To Ceiling Windows. Luxurious Amenities: Outdoor Pool w/Hot tub, Sundeck, Terrace with BBQ area, Private Party Kitchenette Dinning Room, Fitness Room, Business Centre. Theatres, Hospitals, Restaurants, Shops & TIFF At Your Doorstep. Minutes To The Financial Core, P.A.T.H, Subway, Street Cars & More!
- Additional media
- -
- Property taxes
- $2,725.25 per year / $227.10 per month
- Condo fees
- $386.88
- Basement
- None
- Year build
- 0-5
- Type
- Condo Apt
- Bedrooms
- 1 + 1
- Bathrooms
- 1
- Pet rules
- Restrict
- Parking spots
- 0.0 Total
- Parking types
- None
- Floor
- -
- Balcony
- Jlte
- Pool
- -
- External material
- Brick
- Roof type
- -
- Lot frontage
- -
- Lot depth
- -
- Heating
- Forced Air
- Fire place(s)
- N
- Locker
- None
- Building amenities
- Concierge, Gym, Outdoor Pool, Party/Meeting Room, Rooftop Deck/Garden, Visitor Parking
- Flat
- Living
- 14’9” x 9’4”
- Dining
- 14’9” x 9’4”
- Kitchen
- 10’6” x 8’9”
- Prim Bdrm
- 9’5” x 9’6”
- Den
- 10’4” x 4’12”
Listing Brokerage
- MLS® Listing
- C9297372
- Brokerage
- T-ONE GROUP REALTY INC.,
Similar homes for sale
These homes have similar price range, details and proximity to 99 John
