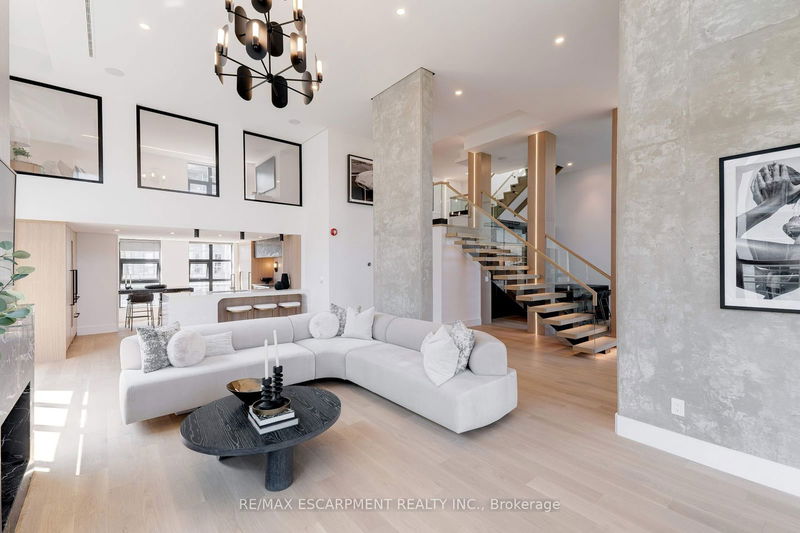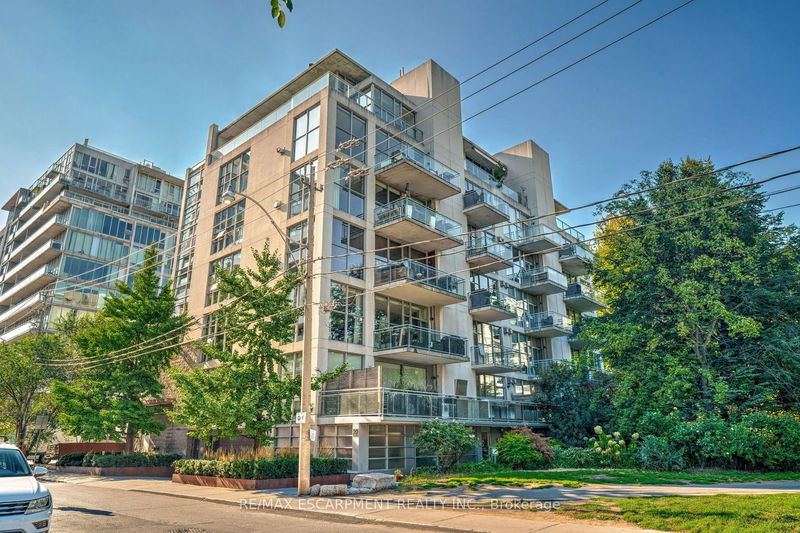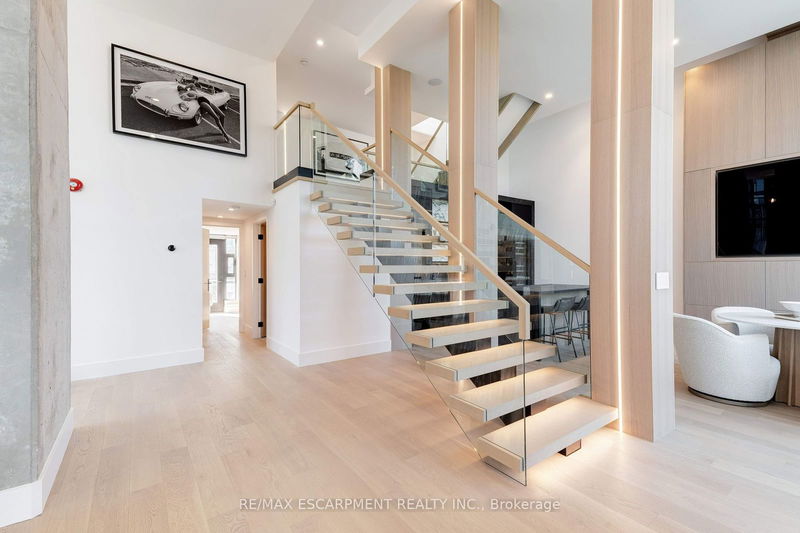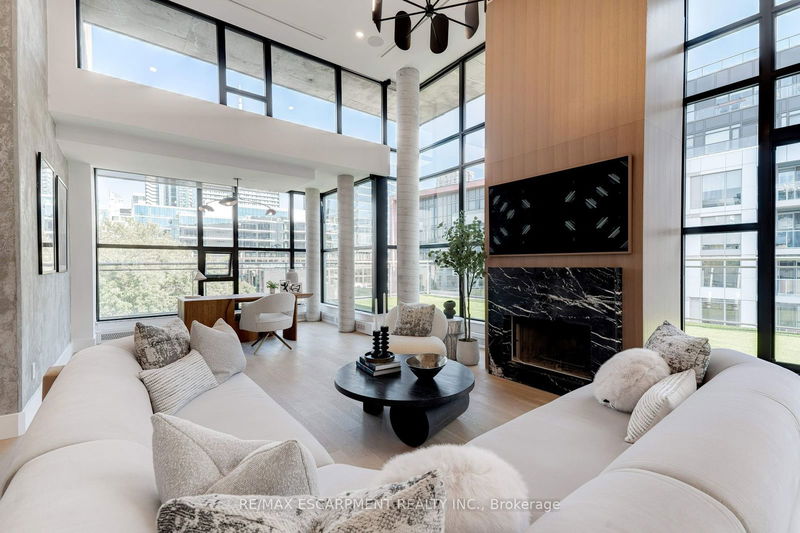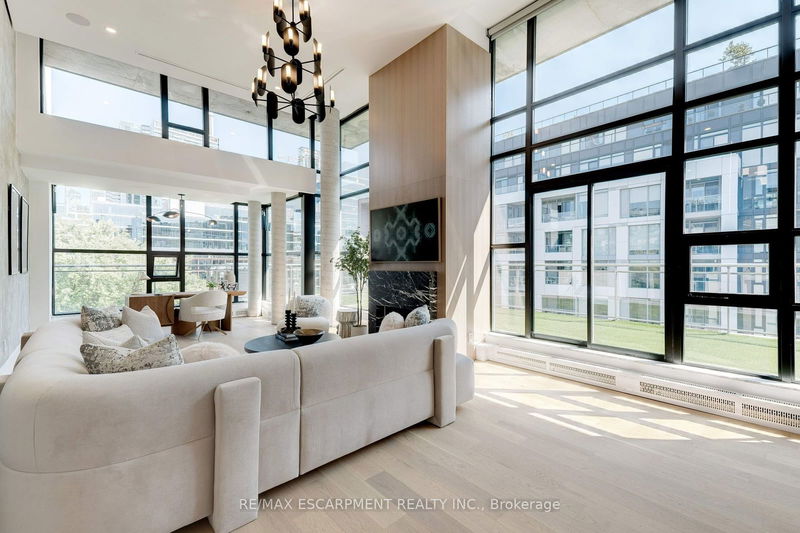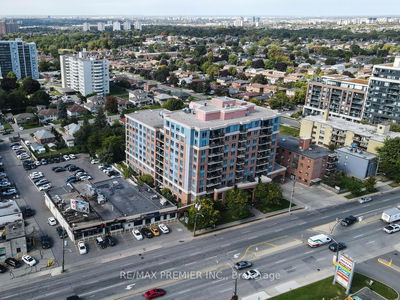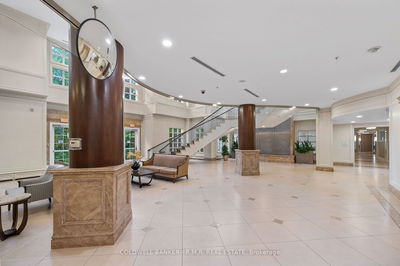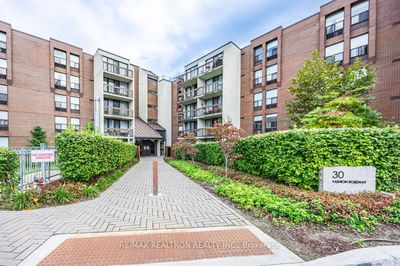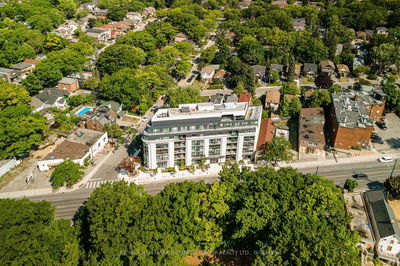PH1 - 20 Niagara
Waterfront Communities C1 | Toronto
$6,298,800.00
Listed about 1 month ago
- 2 bed
- 3 bath
- 4000-4249 sqft
- 2.0 parking
- Condo Apt
Instant Estimate
$5,338,771
-$960,029 compared to list price
Upper range
$6,158,722
Mid range
$5,338,771
Lower range
$4,518,820
Property history
- Now
- Listed on Sep 4, 2024
Listed for $6,298,800.00
37 days on market
- Jun 7, 2024
- 4 months ago
Suspended
Listed for $6,950,000.00 • 2 months on market
Location & area
Schools nearby
Home Details
- Description
- Discover the essence of luxury living in the heart of Toronto's King West neighbourhood with this stunning penthouse condo, offered fully furnished and meticulously renovated from top to bottom- allowing the ease of moving right in. Spanning just under 2,700 square feet of exquisite indoor space, this residence boasts soaring 16-foot ceilings on the main level, adding to its grandeur. The two spacious bedrooms each feature their own luxurious ensuite and walk-in closets, providing the ultimate in comfort and privacy. The chefs kitchen is a culinary masterpiece, with custom cabinetry, double fridges, a full induction stove, a walk-in pantry, and a convenient eat-at island. Step outside to nearly 1,500 square feet of outdoor living spaces, including a private rooftop terrace with an outdoor kitchen, barbecue, and the potential to expand with additional indoor space. Enjoy the warmth of a unique wood-burning fireplace and the convenience of a private elevator. With two additional private balconies offering park and city views, and two car parking spaces, this penthouse is a true urban oasis.
- Additional media
- https://unbranded.youriguide.com/ph1_20_niagara_st_toronto_on/
- Property taxes
- $14,241.00 per year / $1,186.75 per month
- Condo fees
- $2,693.69
- Basement
- None
- Year build
- 16-30
- Type
- Condo Apt
- Bedrooms
- 2
- Bathrooms
- 3
- Pet rules
- Restrict
- Parking spots
- 2.0 Total | 2.0 Garage
- Parking types
- Owned
- Floor
- -
- Balcony
- Terr
- Pool
- -
- External material
- Concrete
- Roof type
- -
- Lot frontage
- -
- Lot depth
- -
- Heating
- Forced Air
- Fire place(s)
- Y
- Locker
- Owned
- Building amenities
- Bbqs Allowed
- Main
- Living
- 15’11” x 25’7”
- Kitchen
- 16’6” x 13’11”
- Dining
- 15’6” x 10’6”
- Great Rm
- 13’10” x 11’1”
- Media/Ent
- 12’10” x 8’0”
- Br
- 11’1” x 10’11”
- Bathroom
- 9’3” x 16’9”
- Bathroom
- 4’9” x 8’11”
- 2nd
- Prim Bdrm
- 22’8” x 13’4”
- Bathroom
- 10’5” x 13’2”
Listing Brokerage
- MLS® Listing
- C9298799
- Brokerage
- RE/MAX ESCARPMENT REALTY INC.
Similar homes for sale
These homes have similar price range, details and proximity to 20 Niagara
