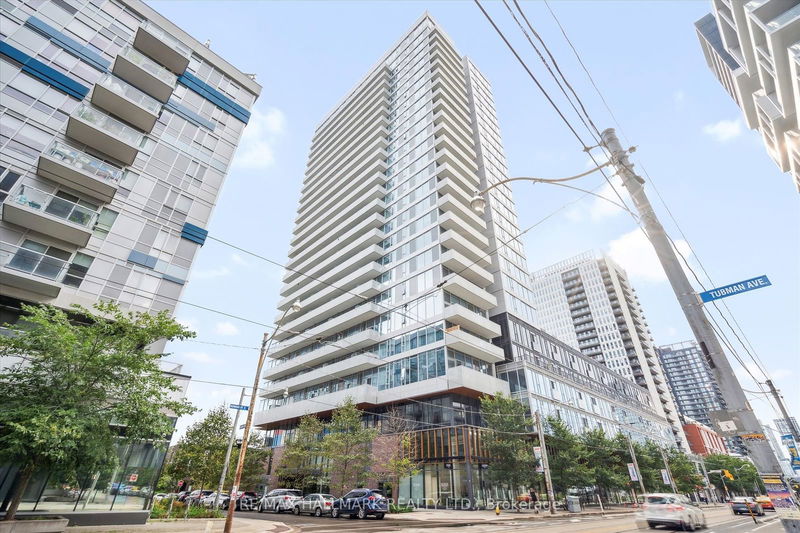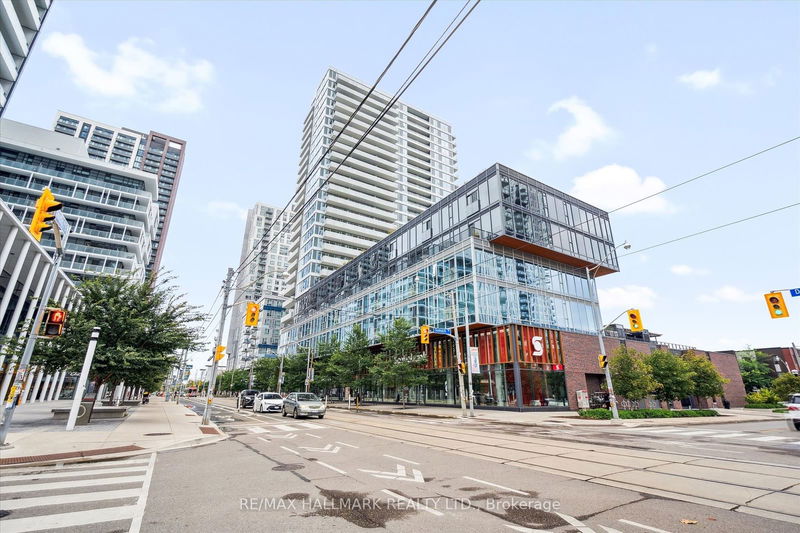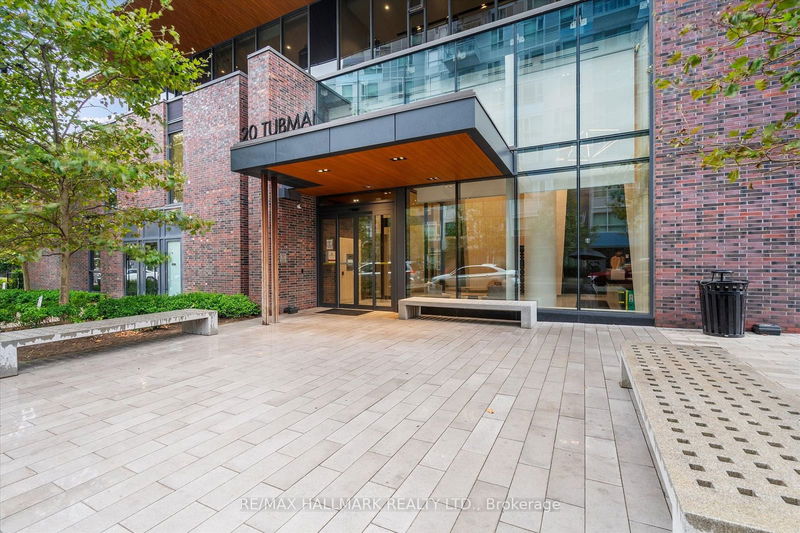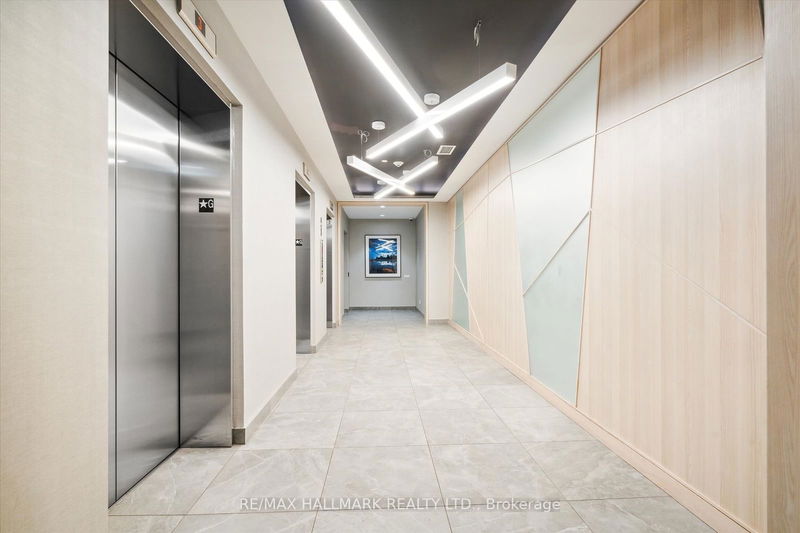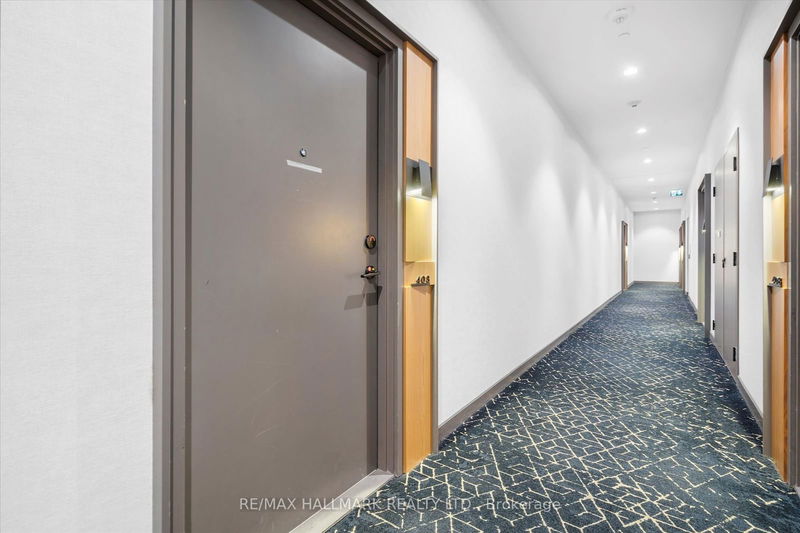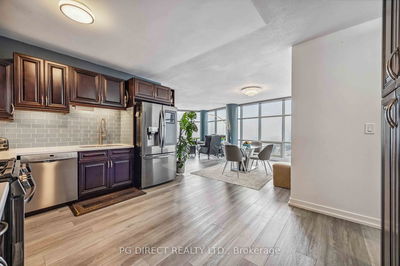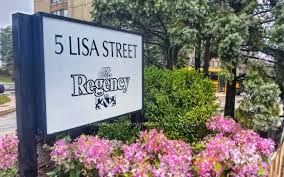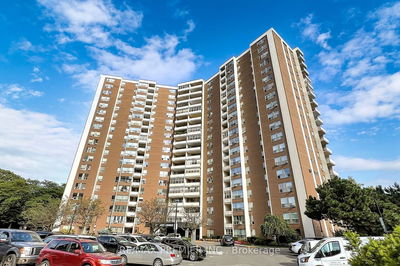403 - 20 Tubman
Regent Park | Toronto
$1,145,000.00
Listed about 1 month ago
- 3 bed
- 2 bath
- 1000-1199 sqft
- 1.0 parking
- Condo Apt
Instant Estimate
$1,078,841
-$66,159 compared to list price
Upper range
$1,178,484
Mid range
$1,078,841
Lower range
$979,199
Property history
- Now
- Listed on Sep 2, 2024
Listed for $1,145,000.00
35 days on market
- Sep 6, 2023
- 1 year ago
Terminated
Listed for $1,198,800.00 • 23 days on market
- Apr 8, 2023
- 2 years ago
Terminated
Listed for $1,145,000.00 • about 1 month on market
- Apr 4, 2023
- 2 years ago
Leased
Listed for $4,200.00 • 27 days on market
- Oct 7, 2022
- 2 years ago
Terminated
Listed for $1,299,999.00 • about 2 months on market
Location & area
Schools nearby
Home Details
- Description
- Welcome to this charming 3-bedroom, 2- bathroom 2 lockers this to unit offers a blend of sophisticated contemporary design and unparalleled city views. Nestled in a prime corner location, this residence features an ultraft. private balcony, one of the outdoor retreat. Spectacular South West view of the CN Tower . Inside, the open-concept living, dining, and kitchen areas are ideal for both relaxation and entertaining. The kitchen is a highlight, equipped with stainless steel appliances, a stylish island, and a chic tiled backsplash. The living area seamlessly flows to the walk-out balcony, extending your entertaining space outdoors.The split bedroom layout ensures maximum privacy. The primary bedroom comes with its own ensuite bathroom, while the second bathroom features a convenient tub/shower combination.As a resident of Club Wyatt, you'll have access to exceptional amenities including a 24-hour concierge, fitness center, climbing cave, kids' zone!
- Additional media
- https://listing.orelusphoto.com/20-Tubman-Ave/idx
- Property taxes
- $3,798.10 per year / $316.51 per month
- Condo fees
- $995.13
- Basement
- None
- Year build
- -
- Type
- Condo Apt
- Bedrooms
- 3
- Bathrooms
- 2
- Pet rules
- Restrict
- Parking spots
- 1.0 Total | 1.0 Garage
- Parking types
- Owned
- Floor
- -
- Balcony
- Open
- Pool
- -
- External material
- Brick
- Roof type
- -
- Lot frontage
- -
- Lot depth
- -
- Heating
- Forced Air
- Fire place(s)
- N
- Locker
- Owned
- Building amenities
- Bike Storage, Concierge, Games Room, Gym, Media Room, Party/Meeting Room
- Flat
- Living
- 19’1” x 12’6”
- Dining
- 0’0” x 0’0”
- Kitchen
- 0’0” x 0’0”
- Prim Bdrm
- 10’2” x 11’3”
- 2nd Br
- 9’6” x 9’1”
- 3rd Br
- 9’7” x 8’12”
Listing Brokerage
- MLS® Listing
- C9298972
- Brokerage
- RE/MAX HALLMARK REALTY LTD.
Similar homes for sale
These homes have similar price range, details and proximity to 20 Tubman
