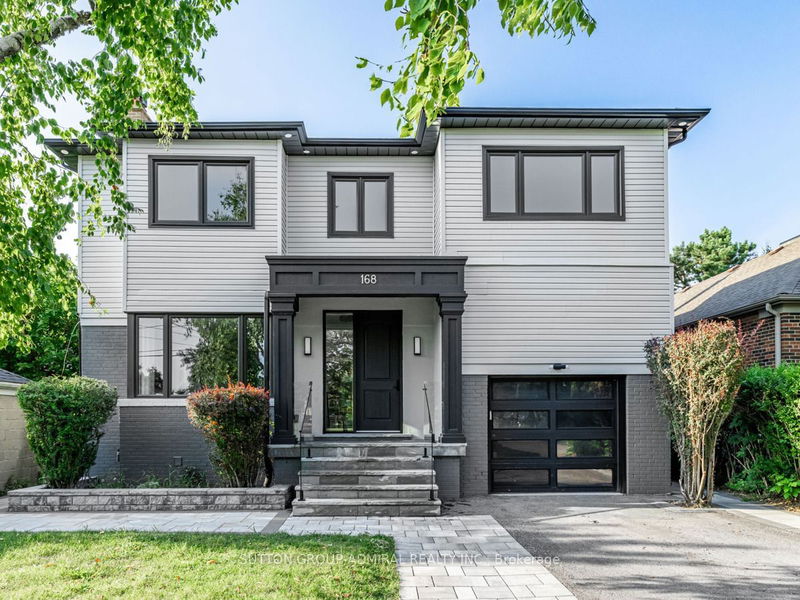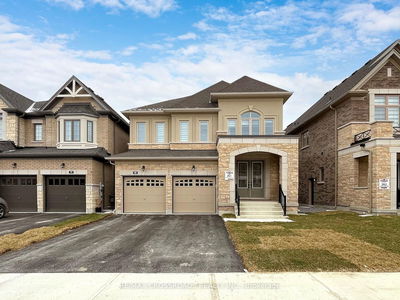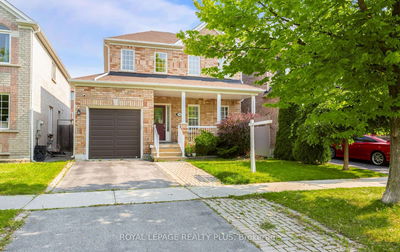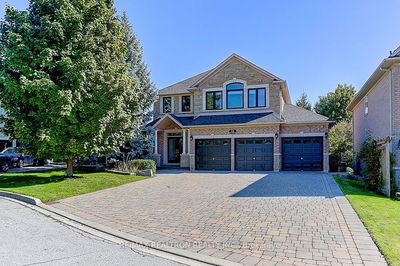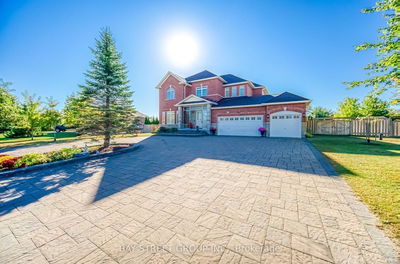168 Haddington
Bedford Park-Nortown | Toronto
$2,998,000.00
Listed about 1 month ago
- 4 bed
- 6 bath
- - sqft
- 5.0 parking
- Detached
Instant Estimate
$3,027,253
+$29,253 compared to list price
Upper range
$3,390,018
Mid range
$3,027,253
Lower range
$2,664,487
Property history
- Now
- Listed on Sep 4, 2024
Listed for $2,998,000.00
34 days on market
- Sep 18, 2023
- 1 year ago
Expired
Listed for $2,550,000.00 • 5 months on market
- Feb 11, 2023
- 2 years ago
Expired
Listed for $3,388,000.00 • 5 months on market
Location & area
Schools nearby
Home Details
- Description
- This home sits on an exceptionally rare 46x130 lot, offering ample outdoor space w/ potential for a pool. Recently gutted & renovated from top to bottom, featuring high ceilings, sun-filled rooms, & a seamless contemporary design. The primary bedrm is beautifully appointed w/ a stunning ensuite and w/I closet. 3 other bedrooms boast ensuites and walk-in closets, as well as a bonus versatile upper-level lounge area. The open-concept basement includes a great room and an additional bedroom,ideal for guests or a nanny. This dream home perfectly blends urban conveniences with natural serenity, Facing a tranquil green space and park. This stunning residence is just steps from boutique shopping, gourmet dining, & all amenities, w/ easy access to transit & highways. Located in a full-service community near a highly anticipated TDSB French school, this property offers growth potential & luxurious living in a vibrant neighborhood. Don't miss this rare opportunity schedule your viewing today!
- Additional media
- -
- Property taxes
- $9,813.77 per year / $817.81 per month
- Basement
- Finished
- Year build
- -
- Type
- Detached
- Bedrooms
- 4 + 1
- Bathrooms
- 6
- Parking spots
- 5.0 Total | 1.0 Garage
- Floor
- -
- Balcony
- -
- Pool
- Abv Grnd
- External material
- Brick
- Roof type
- -
- Lot frontage
- -
- Lot depth
- -
- Heating
- Forced Air
- Fire place(s)
- Y
- Main
- Living
- 11’6” x 22’8”
- Dining
- 11’6” x 22’8”
- Office
- 11’2” x 8’6”
- Kitchen
- 12’2” x 14’9”
- Family
- 9’2” x 11’10”
- Upper
- Prim Bdrm
- 13’5” x 12’6”
- 2nd Br
- 12’2” x 10’2”
- 3rd Br
- 12’2” x 12’10”
- 4th Br
- 12’2” x 13’1”
- Sitting
- 9’2” x 13’9”
- Bsmt
- Rec
- 18’1” x 18’8”
- Rec
- 21’4” x 12’2”
Listing Brokerage
- MLS® Listing
- C9298177
- Brokerage
- SUTTON GROUP-ADMIRAL REALTY INC.
Similar homes for sale
These homes have similar price range, details and proximity to 168 Haddington
