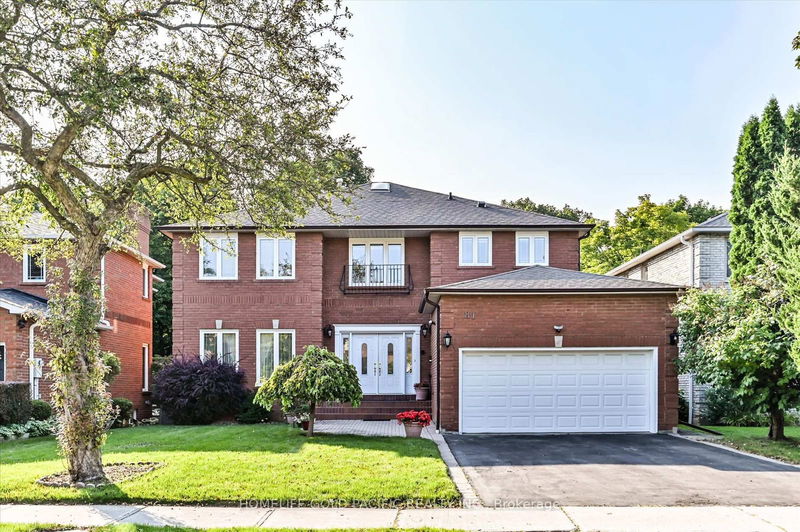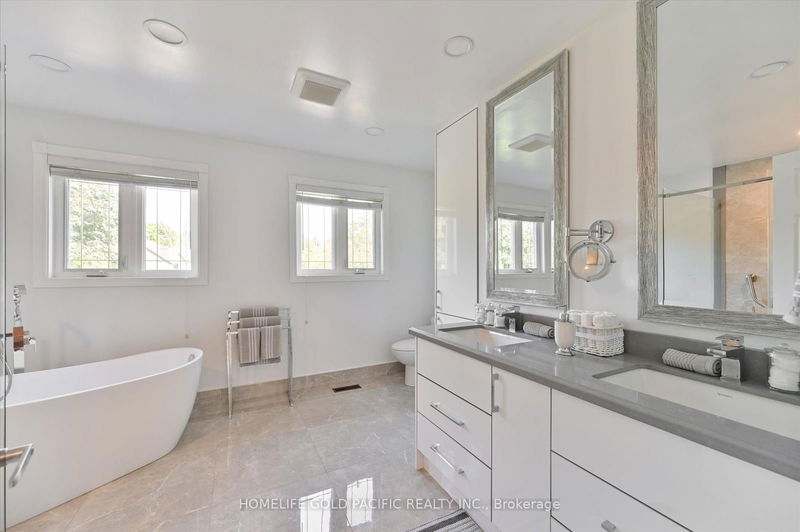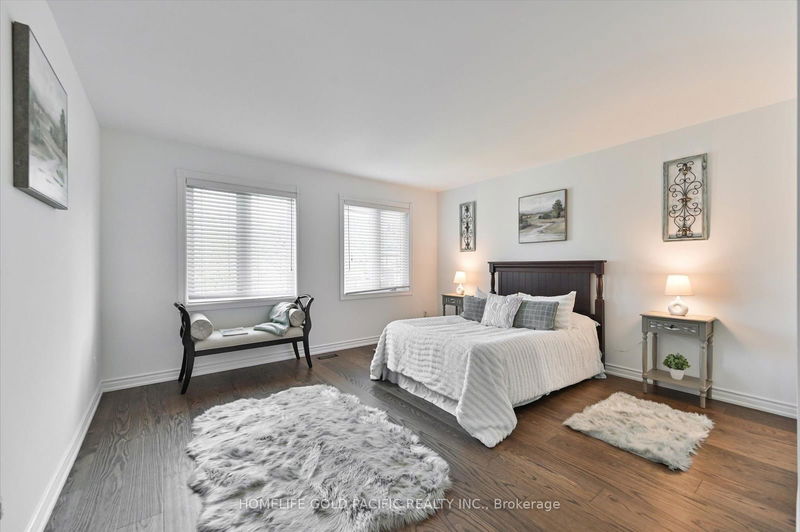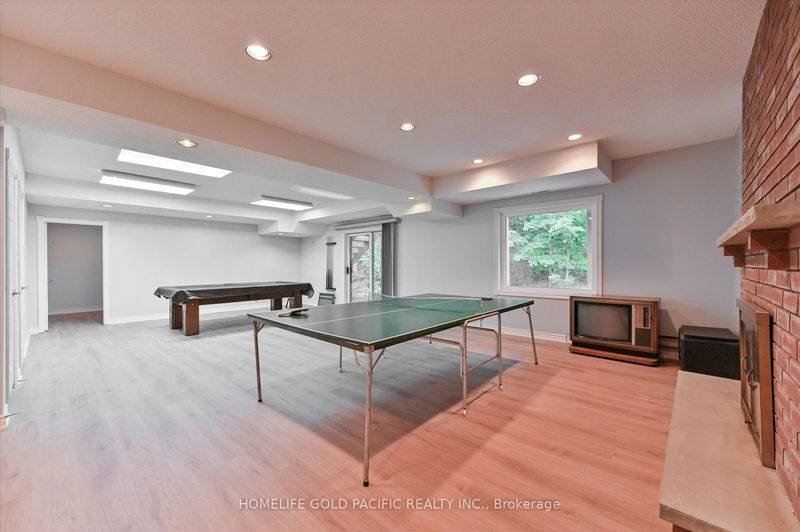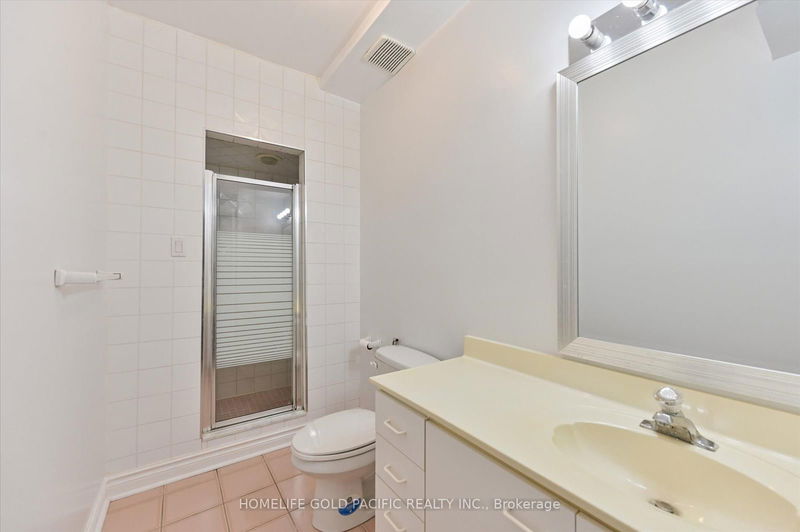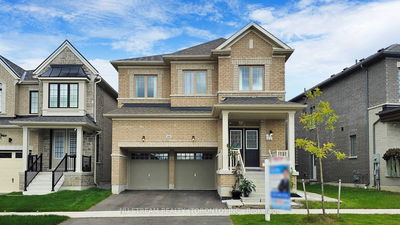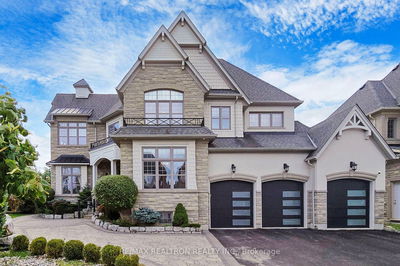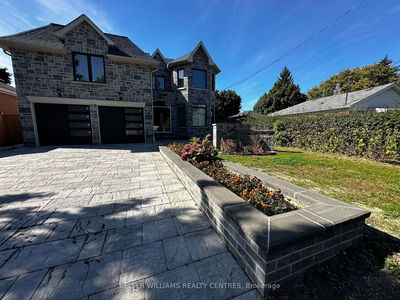81 Clarinda
Bayview Village | Toronto
$3,188,000.00
Listed about 1 month ago
- 5 bed
- 5 bath
- - sqft
- 6.0 parking
- Detached
Instant Estimate
$2,986,618
-$201,383 compared to list price
Upper range
$3,304,366
Mid range
$2,986,618
Lower range
$2,668,869
Property history
- Now
- Listed on Sep 4, 2024
Listed for $3,188,000.00
39 days on market
Location & area
Schools nearby
Home Details
- Description
- Rare Gem! Prestigious 55'x100' magnificent 5 bedroom and 5 bathroom house located in coveted Bayview Village neighbourhood. Tucked away on a quiet street with private ravine lot. This 2 storied detached house offers all the conveniences desired including walk-out to beautiful deck from kitchen and family room. Tastefully renovated with quality upgrades throughout all done within the last 5 years. The home boasts spacious finished walk-out basement with brand new water proof laminate floor. Beautiful hardwood floors throughout all levels. All bathrooms have been renovated. Grand prime bedroom with Massive 6pcs, spa inspired en-suite and balcony overlooking ravine. 5 generous sized bedrooms on second floor all filled with natural sun light including skylight. Main floor office and fireplace. Double garage plus 2 car driveway. Located in the heart of North York with easy access to highways, steps to subway, parks, walking trails, Bayview Village Mall, North York General Hospital, YMCA, and state of the art Community Center with fabulous library. Top notch school district includes Earl Haig SS, Bayview Middle & Elkhorn PS.
- Additional media
- https://vimeo.com/1003908507/a0f8e8d283
- Property taxes
- $13,999.00 per year / $1,166.58 per month
- Basement
- Fin W/O
- Year build
- -
- Type
- Detached
- Bedrooms
- 5 + 5
- Bathrooms
- 5
- Parking spots
- 6.0 Total | 2.0 Garage
- Floor
- -
- Balcony
- -
- Pool
- None
- External material
- Brick
- Roof type
- -
- Lot frontage
- -
- Lot depth
- -
- Heating
- Forced Air
- Fire place(s)
- Y
- Main
- Living
- 14’12” x 13’11”
- Family
- 17’1” x 13’9”
- Dining
- 13’11” x 13’11”
- Kitchen
- 26’11” x 9’10”
- Office
- 17’1” x 10’6”
- 2nd
- Prim Bdrm
- 28’1” x 13’12”
- 2nd Br
- 15’11” x 13’12”
- 3rd Br
- 15’5” x 12’0”
- 4th Br
- 13’1” x 10’10”
- 5th Br
- 12’10” x 10’0”
- Bsmt
- Rec
- 40’0” x 20’0”
- Br
- 0’0” x 0’0”
Listing Brokerage
- MLS® Listing
- C9299810
- Brokerage
- HOMELIFE GOLD PACIFIC REALTY INC.
Similar homes for sale
These homes have similar price range, details and proximity to 81 Clarinda
