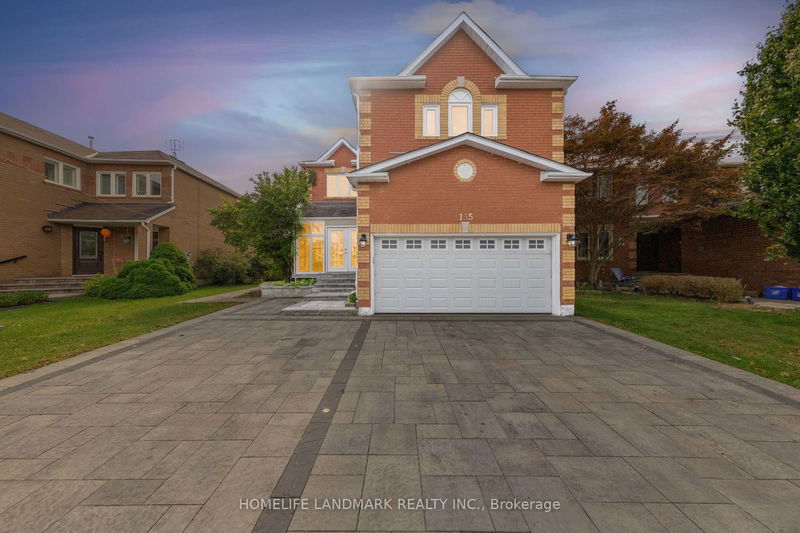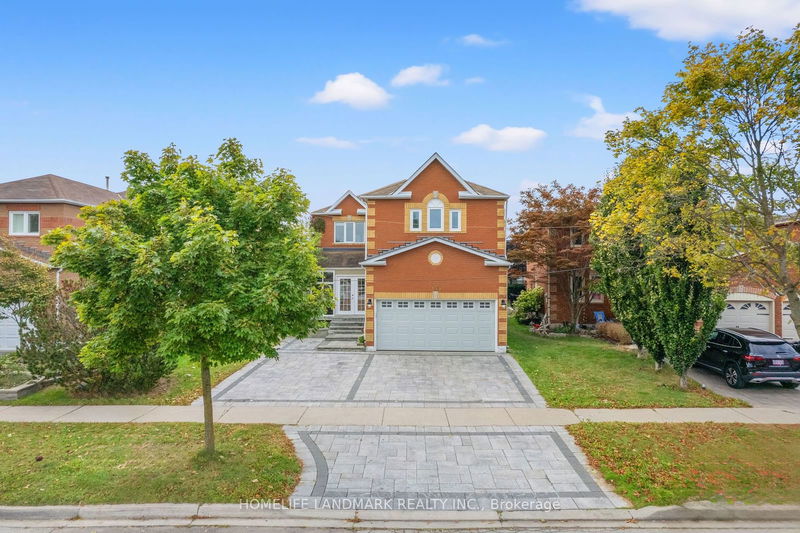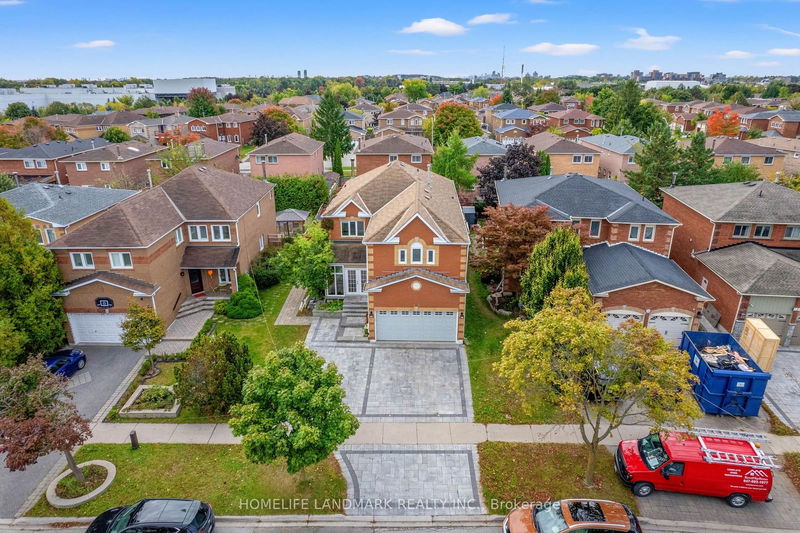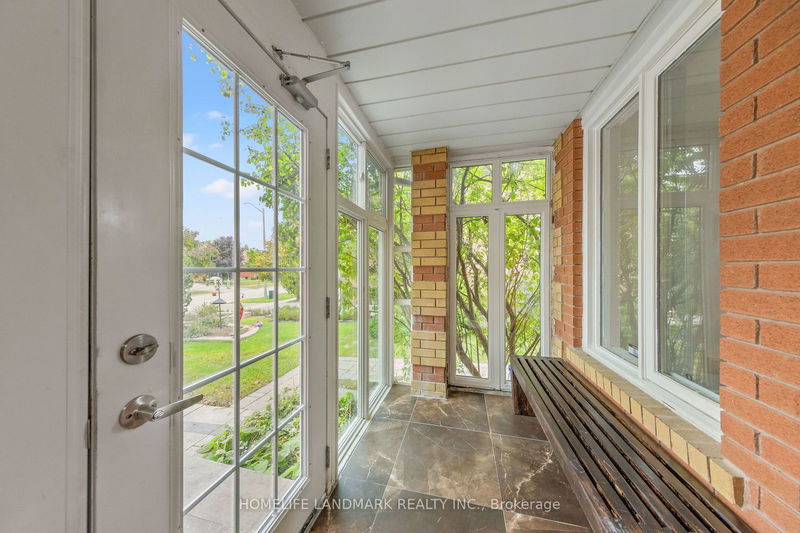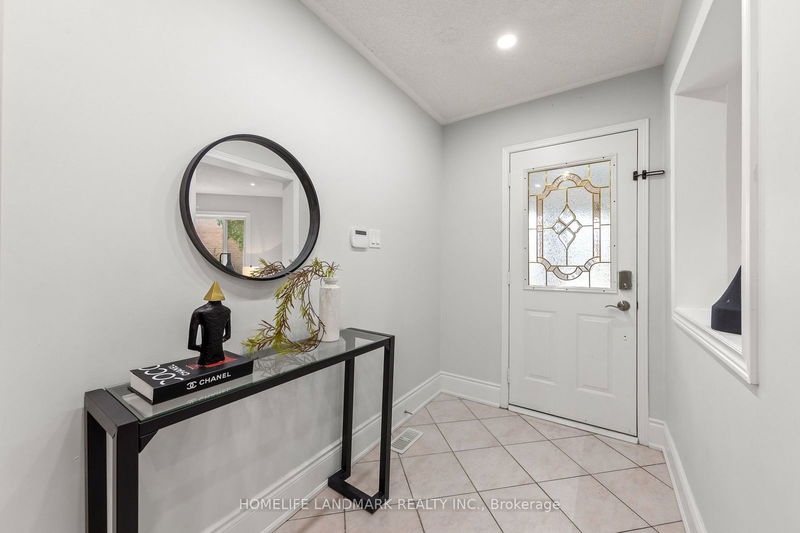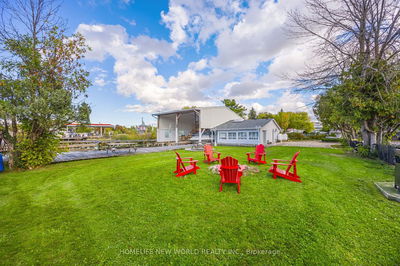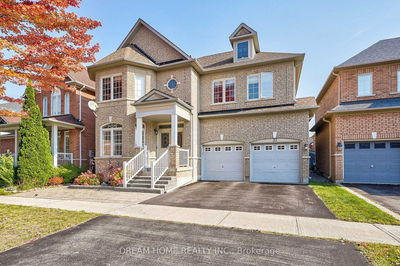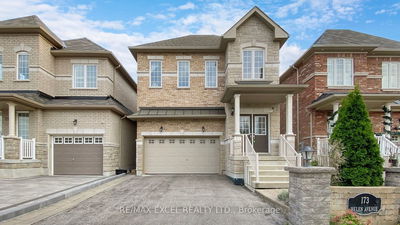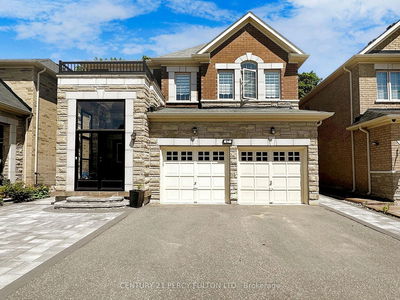135 Bernard
Crosby | Richmond Hill
$1,788,888.00
Listed 2 days ago
- 5 bed
- 4 bath
- - sqft
- 9.0 parking
- Detached
Instant Estimate
$1,776,200
-$12,688 compared to list price
Upper range
$1,971,337
Mid range
$1,776,200
Lower range
$1,581,063
Property history
- Now
- Listed on Oct 10, 2024
Listed for $1,788,888.00
2 days on market
- May 14, 2024
- 5 months ago
Terminated
Listed for $1,799,900.00 • 3 months on market
Location & area
Schools nearby
Home Details
- Description
- AMAZING 5+1 BEDROOM DETACHED HOME* Perfect Home For Growing Families!Fully Renovated Turnkey Property* Main Floor Gourmet Kitchen W/ Quartz Counters, Backsplash, Double Undermount Sink* SS Appliances* Breakfast Bar Area & Walkout to Large Terrace With Gazebo* Wood Fire Pit * Perfect For Entertainment* Primary Bedroom With 5 Piece Ensuite & W/I Closet* All Spacious Bedrooms with Large Windows & Shared Bath* 1Bedrm Finished Basement*10 Ft Ceiling*With Builtin Speakers, Fireplace*4Piece Bathroom*Amazing Kitchen with SS Appliances*. Pot Lights Throughout* Laundary On Main Flr*Access To Garage*Fully interlock Long Driveway with Inground Lights. Can Park Up to 7 Vehicles* Will Never Be Short Of Parking Space*Newly Installed Garage Door* A Must See, Don't Miss! ***Extras*** Located in Sought-After Community Of Devonsleigh Richmond Hill* Top Ranking Schools, Parks & Trails* Walking Distance To Shops, Cinema & Public Transportation* Yonge St, YRT/Viva & More!
- Additional media
- https://0addc21b-1cbf-468c-a976-a541159f9e63.mlbtlr.com/p2/NfiV6-TTSo6kicqV7cccww/IwjAhY78SjqssZMEl3N1Tw?contact_id=WQTEFL4N-r3J1aKOAutJow
- Property taxes
- $6,348.00 per year / $529.00 per month
- Basement
- Finished
- Year build
- 16-30
- Type
- Detached
- Bedrooms
- 5 + 1
- Bathrooms
- 4
- Parking spots
- 9.0 Total | 2.0 Garage
- Floor
- -
- Balcony
- -
- Pool
- None
- External material
- Brick
- Roof type
- -
- Lot frontage
- -
- Lot depth
- -
- Heating
- Other
- Fire place(s)
- Y
- 2nd
- Prim Bdrm
- 15’11” x 15’6”
- 2nd Br
- 11’2” x 11’5”
- 3rd Br
- 11’2” x 10’2”
- 4th Br
- 11’9” x 11’9”
- 5th Br
- 16’10” x 10’2”
- Bsmt
- Br
- 15’6” x 11’3”
- Rec
- 25’10” x 16’1”
- Main
- Living
- 24’11” x 12’0”
- Dining
- 24’11” x 12’0”
- Family
- 16’7” x 10’1”
- Kitchen
- 11’1” x 10’10”
- Breakfast
- 11’1” x 8’10”
Listing Brokerage
- MLS® Listing
- N9392044
- Brokerage
- HOMELIFE LANDMARK REALTY INC.
Similar homes for sale
These homes have similar price range, details and proximity to 135 Bernard
