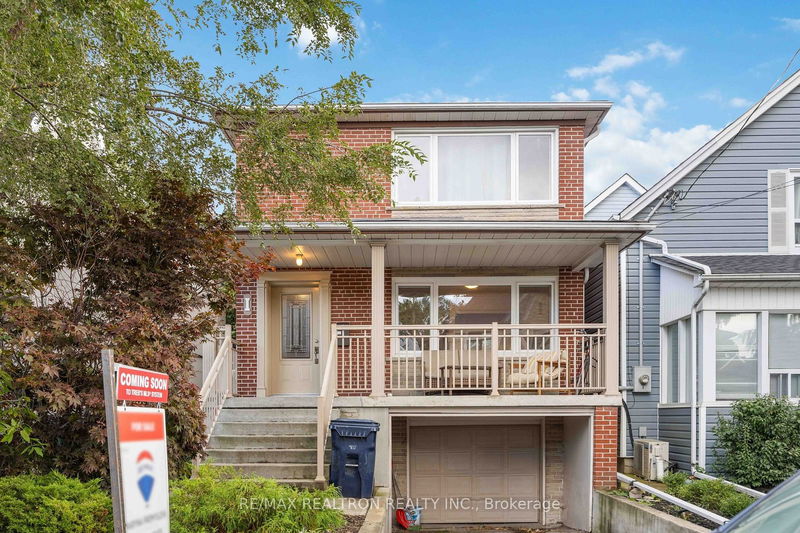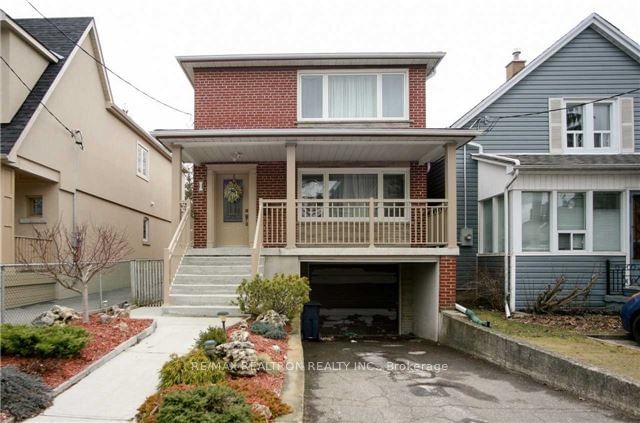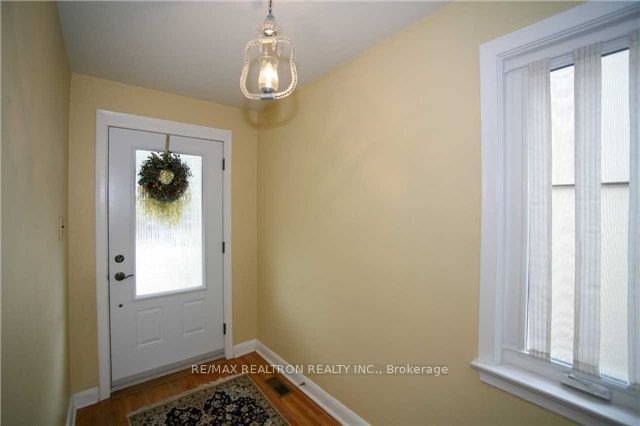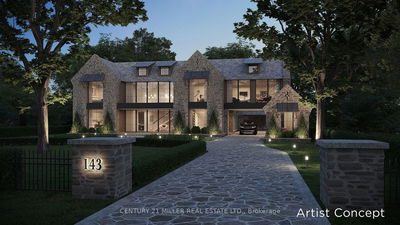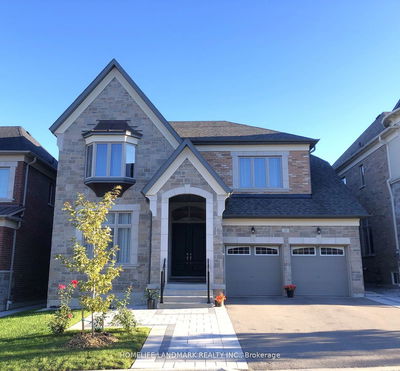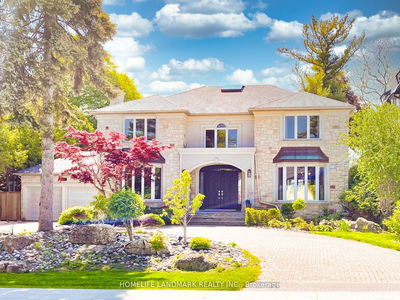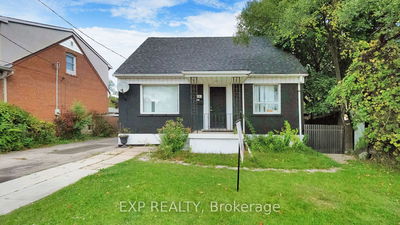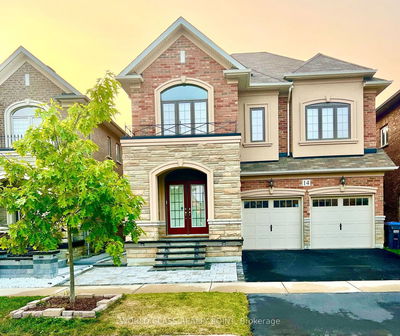1 St. Marks
Lambton Baby Point | Toronto
$1,699,000.00
Listed 7 days ago
- 5 bed
- 3 bath
- 3000-3500 sqft
- 2.0 parking
- Detached
Instant Estimate
$1,727,434
+$28,434 compared to list price
Upper range
$1,932,129
Mid range
$1,727,434
Lower range
$1,522,740
Property history
- Now
- Listed on Oct 3, 2024
Listed for $1,699,000.00
7 days on market
- Oct 1, 2022
- 2 years ago
Leased
Listed for $2,500.00 • about 1 month on market
Location & area
Schools nearby
Home Details
- Description
- Discover this exceptional, income-generating property in this prestigious and quiet neighborhood, located on the edge of Baby Point and near the scenic Humber River Parklands. This spacious home offers three self-contained units, perfect for investors or homeowners seeking additional rental income. The second level features a 3-bedroom unit. The main floor boasts a spacious 2-bedroom unit. The lower level is a bright studio apartment with above-grade windows and a separate entrance. Each unit includes its own kitchen and washroom. Beautiful deep backyard. Separate entrance to basement; garage. Top-rated school district. Just a short walk to Jane subway station, Bloor West Village, and Humber River trails. This property is a turnkey investment generating stable rental income: Main Floor: $2,650, Second Floor: $2,700, Lower Level: $1,700. Total Annual income: $84,650. Vacant possession possible.
- Additional media
- -
- Property taxes
- $6,866.70 per year / $572.23 per month
- Basement
- Finished
- Year build
- 51-99
- Type
- Detached
- Bedrooms
- 5 + 1
- Bathrooms
- 3
- Parking spots
- 2.0 Total | 1.0 Garage
- Floor
- -
- Balcony
- -
- Pool
- None
- External material
- Brick
- Roof type
- -
- Lot frontage
- -
- Lot depth
- -
- Heating
- Forced Air
- Fire place(s)
- N
- 2nd
- Living
- 20’0” x 12’2”
- Dining
- 20’0” x 12’2”
- Prim Bdrm
- 12’2” x 12’2”
- 2nd Br
- 17’5” x 11’10”
- 3rd Br
- 11’10” x 6’7”
- Kitchen
- 20’0” x 12’2”
- Main
- Living
- 21’12” x 12’10”
- Prim Bdrm
- 15’6” x 7’7”
- 2nd Br
- 11’2” x 10’6”
- Kitchen
- 21’12” x 10’0”
- Lower
- Living
- 21’12” x 10’0”
- Kitchen
- 21’12” x 10’0”
Listing Brokerage
- MLS® Listing
- W9388358
- Brokerage
- RE/MAX REALTRON REALTY INC.
Similar homes for sale
These homes have similar price range, details and proximity to 1 St. Marks
