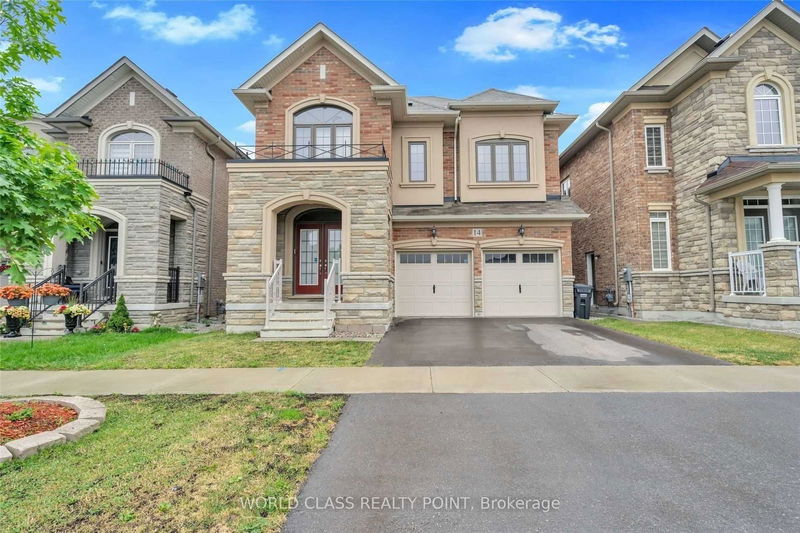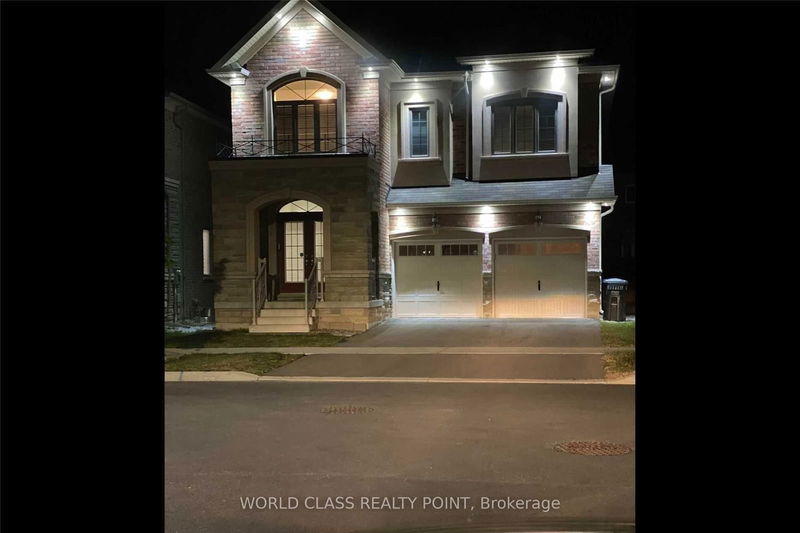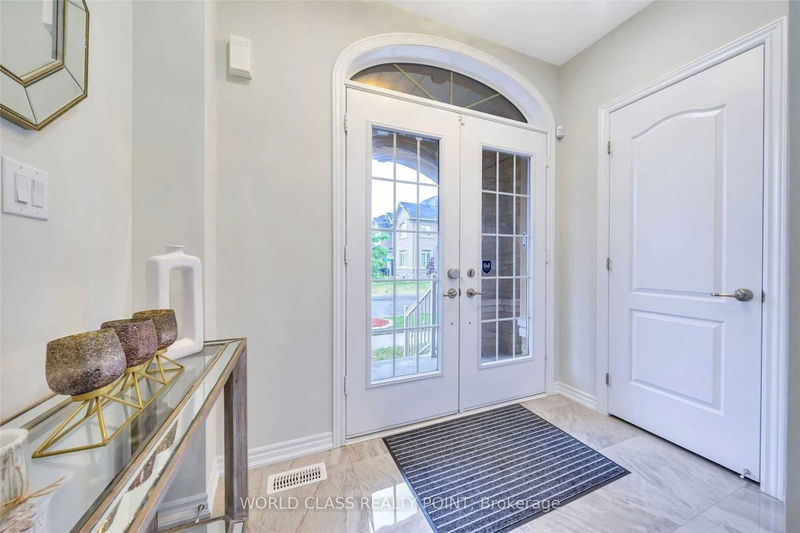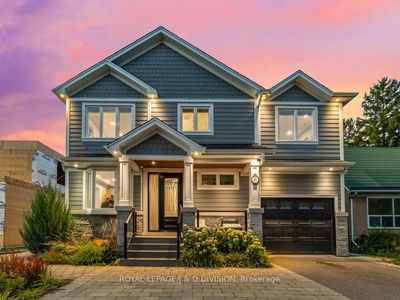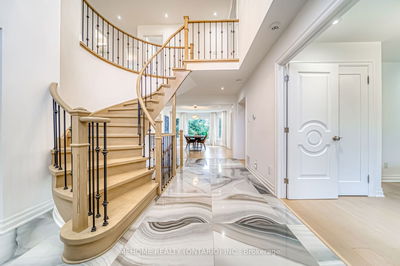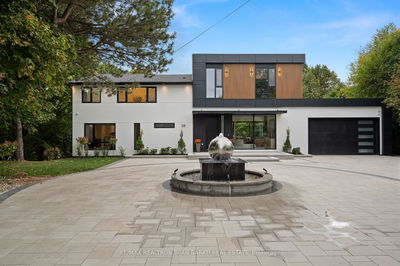14 Loomis
Northwest Brampton | Brampton
$1,669,000.00
Listed about 20 hours ago
- 5 bed
- 7 bath
- 2500-3000 sqft
- 4.0 parking
- Detached
Instant Estimate
$1,588,215
-$80,785 compared to list price
Upper range
$1,704,798
Mid range
$1,588,215
Lower range
$1,471,632
Property history
- Now
- Listed on Oct 8, 2024
Listed for $1,669,000.00
1 day on market
- Sep 13, 2024
- 26 days ago
Terminated
Listed for $1,499,000.00 • 25 days on market
Location & area
Schools nearby
Home Details
- Description
- An absolutely stunning 5 + 3 bedrooms , 7 bathrooms fully upgraded Detached home less than 6 years old and having living space over 4,000 square ft ( included Legal 3 bedrooms Basement Apartment) in the prestigious Neighborhood of Northwest Brampton. The home comes withThousands spent on upgrades in interior and exterior . The layout of the home has been Meticulously Planned to offer Both Functionality and Style. High End Hardwood Flooring On Main fr & upper Hallway. 9 Ft ceiling on 2nd foor. Executive kitchen with Cambria brand line Granite Countertop & Granite Vanities in all Bathrooms . Main foor also has its Den setup perfectly for a Home Ofce . Second foor Features 5 Spacious Bedrooms with 4 full bathrooms. Stylishly and professionally finished Legal 3 bedrooms basement Apartment with builder separated entrance for your Rental income . This Home truly is the defnition of Turn- key . A must See Home !!
- Additional media
- -
- Property taxes
- $8,091.09 per year / $674.26 per month
- Basement
- Apartment
- Basement
- Sep Entrance
- Year build
- 0-5
- Type
- Detached
- Bedrooms
- 5 + 3
- Bathrooms
- 7
- Parking spots
- 4.0 Total | 2.0 Garage
- Floor
- -
- Balcony
- -
- Pool
- None
- External material
- Brick
- Roof type
- -
- Lot frontage
- -
- Lot depth
- -
- Heating
- Forced Air
- Fire place(s)
- Y
- Main
- Living
- 21’9” x 11’5”
- Dining
- 21’9” x 11’5”
- Family
- 16’0” x 10’12”
- Kitchen
- 14’7” x 8’7”
- Library
- 10’0” x 9’5”
- Breakfast
- 14’7” x 9’10”
- 2nd
- Prim Bdrm
- 18’1” x 12’12”
- 2nd Br
- 16’12” x 10’0”
- 3rd Br
- 13’5” x 12’11”
- 4th Br
- 12’12” x 9’10”
- 5th Br
- 11’9” x 10’5”
- Bsmt
- Br
- 0’0” x 0’0”
Listing Brokerage
- MLS® Listing
- W9387527
- Brokerage
- WORLD CLASS REALTY POINT
Similar homes for sale
These homes have similar price range, details and proximity to 14 Loomis


