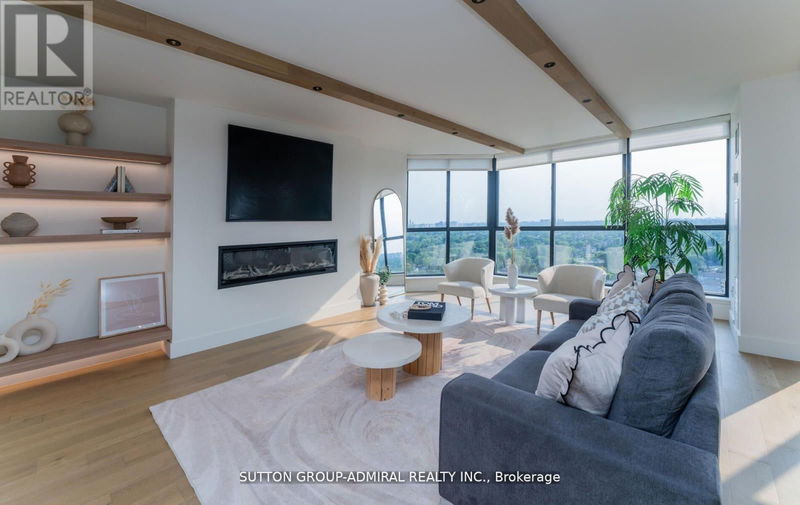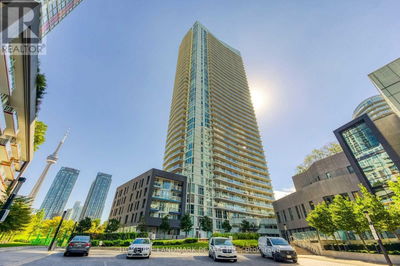1908 - 5444 Yonge
Willowdale West | Toronto (Willowdale West)
$1,949,000.00
Listed about 1 month ago
- 3 bed
- 3 bath
- - sqft
- 4 parking
- Single Family
Property history
- Now
- Listed on Sep 4, 2024
Listed for $1,949,000.00
32 days on market
Location & area
Schools nearby
Home Details
- Description
- Demand Skyview/Tridel Building! Exceptional Location. Quiet Side Street W/Coveted Yonge Address. Walk To Finch Subway. Absolutely Stunning Unit: Totally Renovated & Redesigned('23).Luxurious Upgrades Throughout! Stunning Kitchen w/Generous Cabinetry + Huge Eat-In Area. Over-Sized Showers, Upscale Vanities & Soaker Tub. Quartz Counters. White Oak Plank Floors. Feature Wall/electric Fireplace, LED Pot lights. Smooth Ceilings. Amazing Layout: Bright & Spacious; Open Concept; 2,185 Sqft; Large 2+1 bedrooms ,3 Washrooms. Each bedroom has it's own Luxurious Ensuite & Walk-in closets! Huge combined LR/DR with Feature Wall/FP; Wall to Wall, Floor to Ceiling Windows. Sunroom/Den can be used as 3rd bedroom. Walk-in Laundry room with built-in shelves & Sink. Unobstructed, Sunny North & West Views. Enjoy the Afternoon Sun & Sunsets from your Large balcony. FOUR (4) Underground Parking Spots(TWO (2) Huge Tandem, deeded spaces); Gigantic locker. **** EXTRAS **** Brand New Premium Appliances:Stainless Steel Fridge,B/I Oven/Micro/B/I DW/Hoodfan.Full-Size Washer+Dryer. Custom Upgrades & Finished Thruout. All Light Fixtures.Unique Wall Treatments. All Built-ins (W/I Closets,Pantry, Electric Fireplace). (id:39198)
- Additional media
- https://tours.willtour360.com/public/vtour/display/2146227#!/
- Property taxes
- $4,523.60 per year / $376.97 per month
- Condo fees
- $2,048.52
- Basement
- -
- Year build
- -
- Type
- Single Family
- Bedrooms
- 3
- Bathrooms
- 3
- Pet rules
- -
- Parking spots
- 4 Total
- Parking types
- Underground
- Floor
- Ceramic, Wood
- Balcony
- -
- Pool
- Indoor pool, Outdoor pool
- External material
- Brick
- Roof type
- -
- Lot frontage
- -
- Lot depth
- -
- Heating
- Forced air, Natural gas
- Fire place(s)
- -
- Locker
- -
- Building amenities
- Storage - Locker, Exercise Centre, Party Room, Visitor Parking
- Main level
- Living room
- 27’2” x 22’3”
- Dining room
- 27’2” x 22’3”
- Kitchen
- 23’11” x 9’3”
- Eating area
- 23’11” x 9’3”
- Den
- 16’5” x 12’1”
- Primary Bedroom
- 27’4” x 13’4”
- Bedroom 2
- 19’11” x 10’11”
- Sunroom
- 16’11” x 12’10”
- Laundry room
- 11’2” x 6’6”
Listing Brokerage
- MLS® Listing
- C9299274
- Brokerage
- SUTTON GROUP-ADMIRAL REALTY INC.
Similar homes for sale
These homes have similar price range, details and proximity to 5444 Yonge









