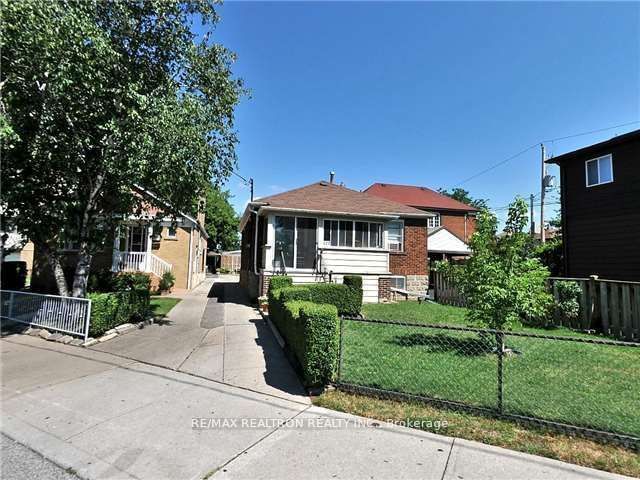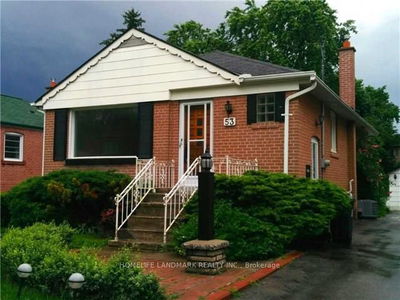471 Vaughan
Oakwood Village | Toronto
$1,149,000.00
Listed about 1 month ago
- 2 bed
- 3 bath
- - sqft
- 4.0 parking
- Detached
Instant Estimate
$956,376
-$192,625 compared to list price
Upper range
$1,052,603
Mid range
$956,376
Lower range
$860,148
Property history
- Sep 5, 2024
- 1 month ago
Price Change
Listed for $1,149,000.00 • 18 days on market
- Jul 11, 2024
- 3 months ago
Terminated
Listed for $1,149,000.00 • about 2 months on market
- Jan 16, 2024
- 9 months ago
Terminated
Listed for $969,000.00 • 3 months on market
- Mar 23, 2023
- 2 years ago
Terminated
Listed for $1,250,000.00 • 3 months on market
- Nov 14, 2022
- 2 years ago
Terminated
Listed for $1,260,000.00 • 4 months on market
- Sep 24, 2022
- 2 years ago
Suspended
Listed for $2,450.00 • 26 days on market
Location & area
Schools nearby
Home Details
- Description
- Live or rent now in this 3+2 Bedroom Detached Bungalow with Basement Apartment! Or Build later a purpose build rental apartment .City is in favour of building 4 rental unit in this lot plus another 4 rental unit on 473 Vaughan Rd in prestigious Oakwood Village when both lot purchased together.Take advantage of government incentive like low CHMC mortgage rate for rental units and City incentive to waive development fee and save on construction HST ( qualified Builders)all these incentives by government makes this an ideal rental investment property .Next door neighbour is also available for purchase to combine these two lots together and build 2X 4 plexes rental.By purchasing both lots you can have 8 rental and take advantage of all government incentives which make this investment very reasonable.
- Additional media
- -
- Property taxes
- $3,250.00 per year / $270.83 per month
- Basement
- Finished
- Basement
- Sep Entrance
- Year build
- -
- Type
- Detached
- Bedrooms
- 2 + 3
- Bathrooms
- 3
- Parking spots
- 4.0 Total
- Floor
- -
- Balcony
- -
- Pool
- None
- External material
- Brick
- Roof type
- -
- Lot frontage
- -
- Lot depth
- -
- Heating
- Forced Air
- Fire place(s)
- N
- Ground
- Living
- 14’8” x 8’10”
- Dining
- 14’8” x 8’10”
- Prim Bdrm
- 14’1” x 8’2”
- 2nd Br
- 11’11” x 8’12”
- Kitchen
- 12’6” x 11’10”
- Bsmt
- Prim Bdrm
- 14’1” x 8’2”
- 2nd Br
- 11’11” x 8’12”
- 3rd Br
- 13’5” x 8’2”
- Kitchen
- 12’6” x 11’10”
Listing Brokerage
- MLS® Listing
- C9300406
- Brokerage
- RE/MAX REALTRON REALTY INC.
Similar homes for sale
These homes have similar price range, details and proximity to 471 Vaughan









