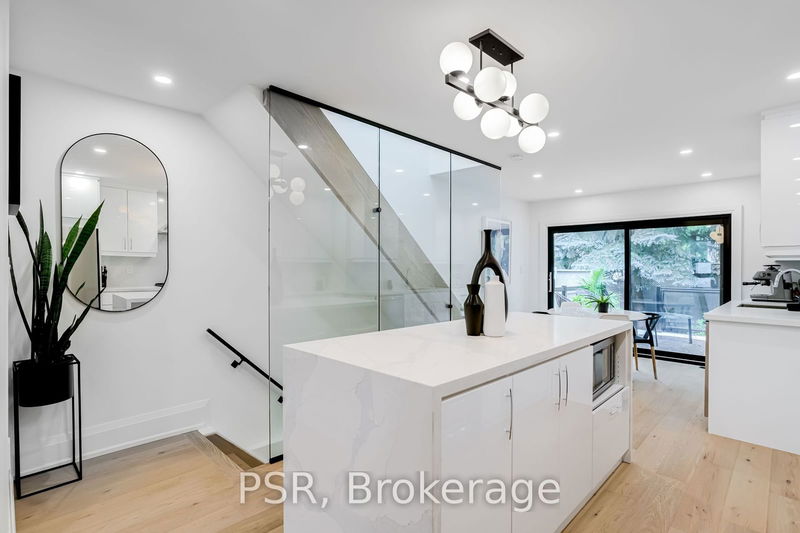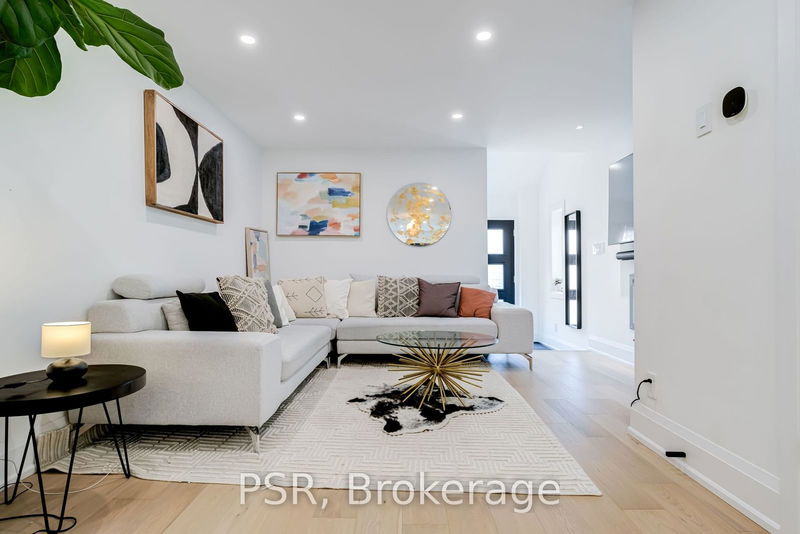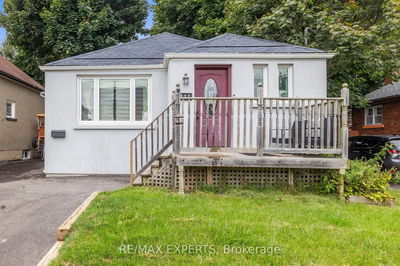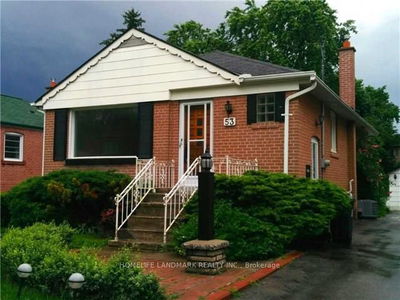745 Craven
Greenwood-Coxwell | Toronto
$1,099,000.00
Listed 6 days ago
- 2 bed
- 3 bath
- - sqft
- 0.0 parking
- Detached
Instant Estimate
$1,251,525
+$152,525 compared to list price
Upper range
$1,404,333
Mid range
$1,251,525
Lower range
$1,098,717
Property history
- Now
- Listed on Oct 2, 2024
Listed for $1,099,000.00
6 days on market
- Sep 26, 2024
- 12 days ago
Terminated
Listed for $1,350,000.00 • 6 days on market
- Jul 18, 2024
- 3 months ago
Terminated
Listed for $1,360,000.00 • 27 days on market
- Mar 20, 2024
- 7 months ago
Terminated
Listed for $1,360,000.00 • about 1 month on market
- Feb 21, 2024
- 8 months ago
Terminated
Listed for $1,399,000.00 • 28 days on market
Location & area
Schools nearby
Home Details
- Description
- Definite WOW Factor. Tastefully Renovated Detached Home In The Heart Of Leslieville. Open Concept Main Floor With Top Of The Line Finishes and Hardwood Flooring Throughout. Stunning Chef's Kitchen With Gas Stovetop, Powder Room, Fireplace And Walkout To Private Deck And Yard, Perfect For Entertaining! Oversized Primary Bedroom With Custom Built In Closets And A Walkout To Your Own Private Deck. Second Bedroom With Vaulted Ceiling, Hardwood Flooring & Skylight In The Hallway. The Five Piece Family Bath Offers A Soaker Tub And Rainfall Shower Head. Finished Basement With Third Bedroom option or office. Excellent Location For Walking, Biking Or Transit. Steps To Monarch Park With Swimming, Skating, and Dog Park. Short Stroll To Farmer's Market At Greenwood Park, Walk To The Shops & Restaurants Of Gerrard & Queen St E, Walk/Bike To The Beaches. Perfect For Entertaining! Nothing To Do But Move In And Enjoy!
- Additional media
- https://propertyvision.ca/tour/12042/?unbranded
- Property taxes
- $5,686.55 per year / $473.88 per month
- Basement
- Finished
- Year build
- -
- Type
- Detached
- Bedrooms
- 2 + 1
- Bathrooms
- 3
- Parking spots
- 0.0 Total
- Floor
- -
- Balcony
- -
- Pool
- None
- External material
- Alum Siding
- Roof type
- -
- Lot frontage
- -
- Lot depth
- -
- Heating
- Forced Air
- Fire place(s)
- Y
- Main
- Foyer
- 10’10” x 6’11”
- Living
- 14’7” x 12’11”
- Kitchen
- 13’2” x 12’3”
- Dining
- 11’1” x 8’9”
- 2nd
- Prim Bdrm
- 12’11” x 10’2”
- 2nd Br
- 13’3” x 7’11”
- 3rd Br
- 11’12” x 6’9”
Listing Brokerage
- MLS® Listing
- E9379085
- Brokerage
- PSR
Similar homes for sale
These homes have similar price range, details and proximity to 745 Craven









