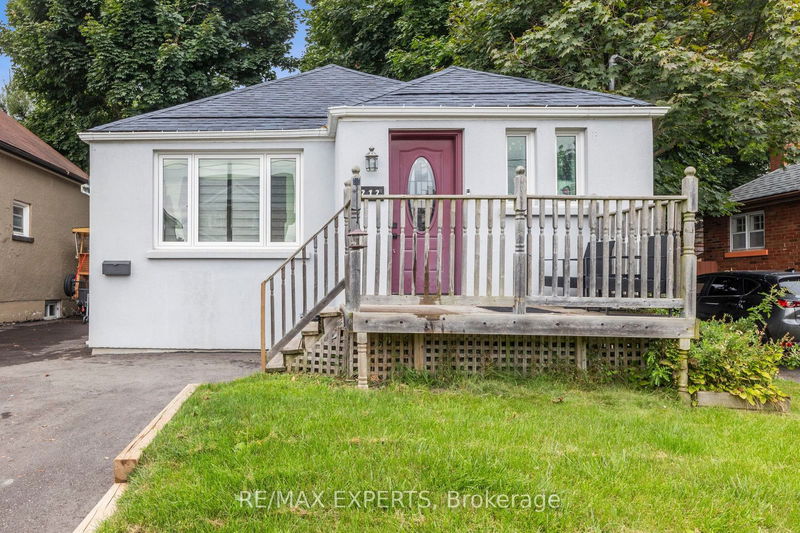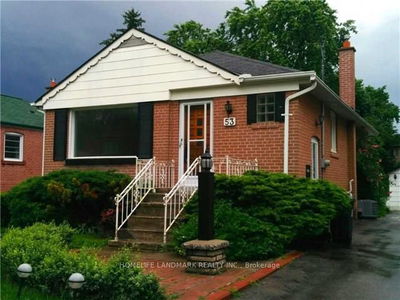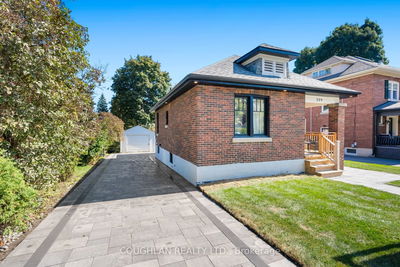212 Huron
Central | Oshawa
$599,000.00
Listed about 2 months ago
- 2 bed
- 2 bath
- 700-1100 sqft
- 4.0 parking
- Detached
Instant Estimate
$670,411
+$71,411 compared to list price
Upper range
$733,246
Mid range
$670,411
Lower range
$607,575
Property history
- Aug 20, 2024
- 2 months ago
Price Change
Listed for $599,000.00 • about 2 months on market
Location & area
Schools nearby
Home Details
- Description
- Discover this delightful bungalow set on a tranquil, mature lot, conveniently located within walking distance of schools and parks, and with easy access to local transit and the 401. The well-designed layout includes 2 main-floor bedrooms and a separate 2-bedroom in-law suite, perfect for additional income or extended family. Recent enhancements add modern appeal, with upgrades including exterior stucco, roof, windows, doors, decks, furnace, air conditioning, and a 100-amp electrical service. Boasting excellent curb appeal, New paved drive way allowing for ample parking for up to 4 vehicles, overall a well maintained interior, this home is truly move-in ready.
- Additional media
- -
- Property taxes
- $3,479.14 per year / $289.93 per month
- Basement
- Finished
- Basement
- Sep Entrance
- Year build
- -
- Type
- Detached
- Bedrooms
- 2 + 2
- Bathrooms
- 2
- Parking spots
- 4.0 Total
- Floor
- -
- Balcony
- -
- Pool
- None
- External material
- Brick
- Roof type
- -
- Lot frontage
- -
- Lot depth
- -
- Heating
- Forced Air
- Fire place(s)
- N
- Main
- Living
- 15’10” x 11’4”
- Br
- 10’5” x 11’10”
- 2nd Br
- 10’6” x 10’6”
- Kitchen
- 11’6” x 7’2”
- Bsmt
- Kitchen
- 26’12” x 15’12”
- Living
- 26’12” x 15’12”
- Br
- 8’12” x 10’12”
- 2nd Br
- 6’12” x 10’0”
Listing Brokerage
- MLS® Listing
- E9261618
- Brokerage
- RE/MAX EXPERTS
Similar homes for sale
These homes have similar price range, details and proximity to 212 Huron









