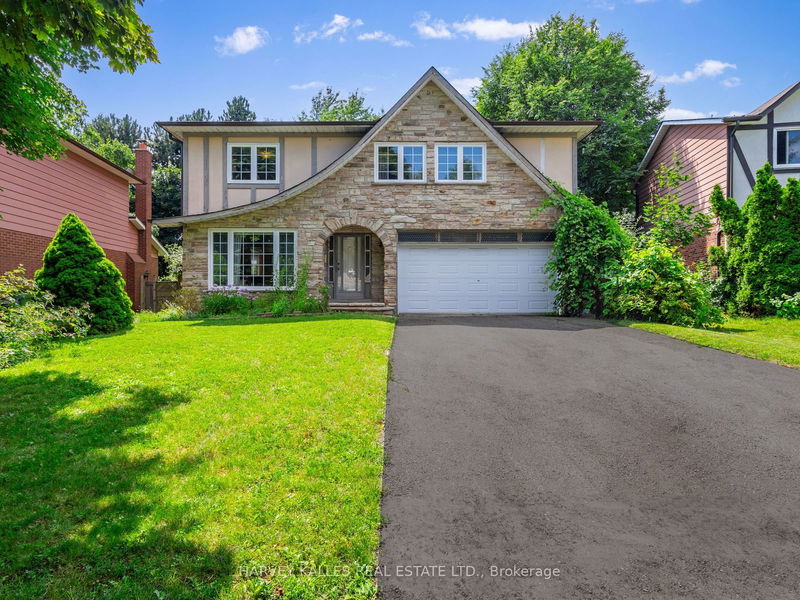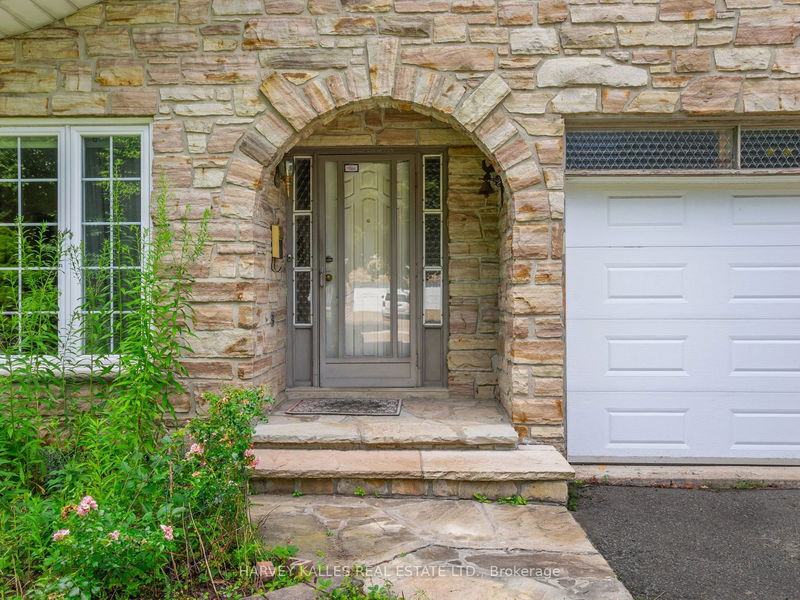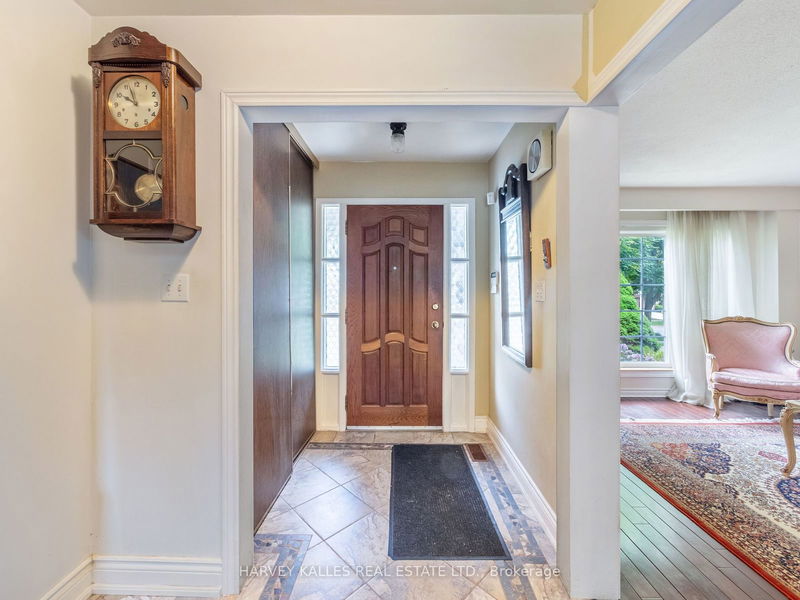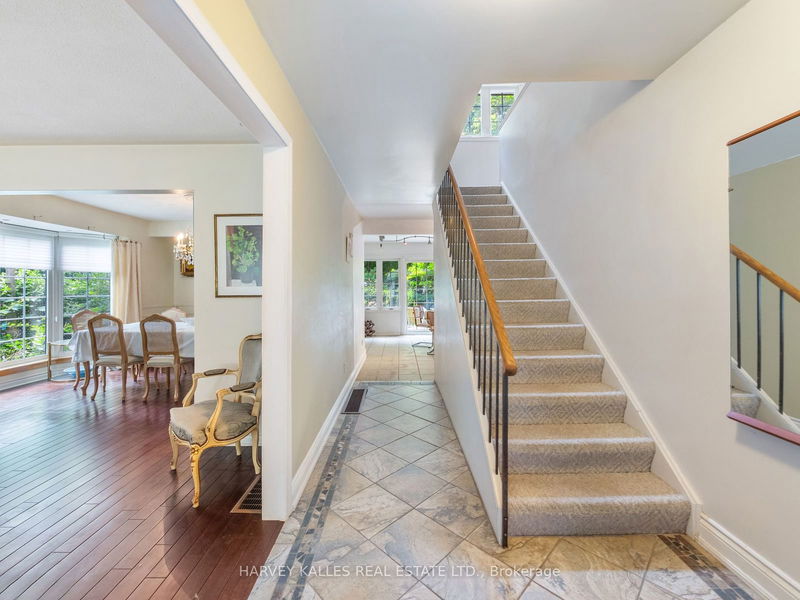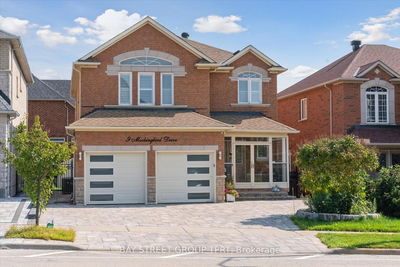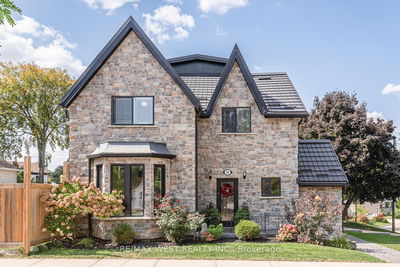44 Seneca Hill
Don Valley Village | Toronto
$1,670,000.00
Listed about 1 month ago
- 4 bed
- 3 bath
- - sqft
- 6.0 parking
- Detached
Instant Estimate
$1,656,719
-$13,281 compared to list price
Upper range
$1,841,181
Mid range
$1,656,719
Lower range
$1,472,257
Property history
- Now
- Listed on Sep 3, 2024
Listed for $1,670,000.00
36 days on market
- Jul 23, 2024
- 3 months ago
Terminated
Listed for $1,780,000.00 • about 1 month on market
Location & area
Schools nearby
Home Details
- Description
- Welcome to this wonderful detached home, nestled on a rare 140.69 ft deep lot that widens out at the rear making this property very unique. Within the esteemed Don Valley Village. With 4 generous bedrooms & 3 bathrooms, this spacious 2-storey residence offers a unique charm, perfect for family living, that awaits your personal touch. Enjoy the benefit of 6 parking spots & a beautiful backyard oasis with lush greenery & ample privacy. The bright main floor features a lovely formal dining room, living room, family room with a fireplace, & large eat-in kitchen. Step down to the basement which boasts an expansive rec room, office space, den, & laundry room with convenient storage. Amazing location within minutes of large plazas, malls, community centres, great schools, & countless other amenities. Easy access to HWYs 404/DVP & 401.This family home promotes a distinct sense of warmth & comfort, with a must-see backyard, ready to be cherished by its next owner.
- Additional media
- -
- Property taxes
- $6,696.00 per year / $558.00 per month
- Basement
- Finished
- Year build
- -
- Type
- Detached
- Bedrooms
- 4
- Bathrooms
- 3
- Parking spots
- 6.0 Total | 2.0 Garage
- Floor
- -
- Balcony
- -
- Pool
- None
- External material
- Brick
- Roof type
- -
- Lot frontage
- -
- Lot depth
- -
- Heating
- Forced Air
- Fire place(s)
- Y
- Main
- Living
- 12’2” x 16’6”
- Dining
- 12’2” x 11’5”
- Kitchen
- 8’10” x 24’4”
- Family
- 11’9” x 16’1”
- Prim Bdrm
- 13’7” x 16’8”
- 2nd
- 2nd Br
- 10’8” x 10’8”
- 3rd Br
- 12’3” x 13’11”
- 4th Br
- 10’3” x 14’2”
- Rec
- 18’11” x 23’10”
- Bsmt
- Office
- 8’2” x 11’9”
- Den
- 9’8” x 12’4”
- Laundry
- 10’3” x 10’7”
Listing Brokerage
- MLS® Listing
- C9300441
- Brokerage
- HARVEY KALLES REAL ESTATE LTD.
Similar homes for sale
These homes have similar price range, details and proximity to 44 Seneca Hill
