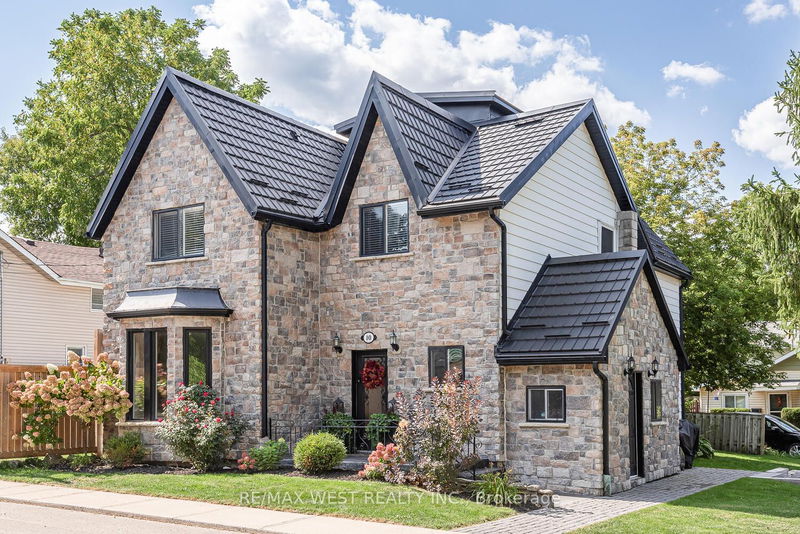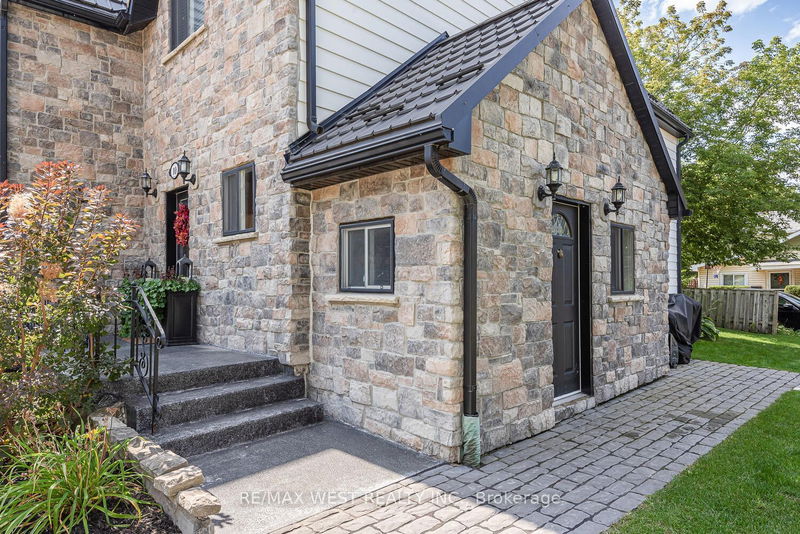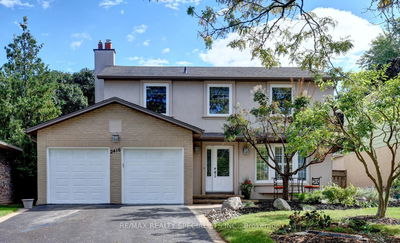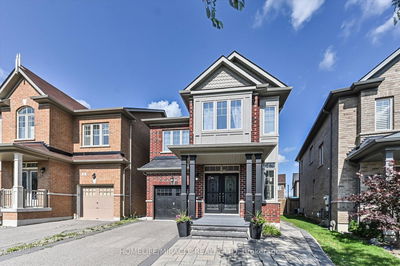10 Ryan
Georgetown | Halton Hills
$1,149,900.00
Listed 21 days ago
- 4 bed
- 3 bath
- 2000-2500 sqft
- 5.0 parking
- Detached
Instant Estimate
$1,104,017
-$45,883 compared to list price
Upper range
$1,281,795
Mid range
$1,104,017
Lower range
$926,238
Property history
- Now
- Listed on Sep 17, 2024
Listed for $1,149,900.00
21 days on market
Location & area
Schools nearby
Home Details
- Description
- A rare century home loaded with character! 9 ft ceilings, 4+1 bedrooms, main floor laundry and family room! Open concept, stone exterior, high ceilings and large bay windows! Newer lifetime metal roof, new double driveway fits 5 vehicles! 3rd level loft bedroom or office, front and rear staircases, newer backyard fence, huge private yard with patio! Large Master with renovated 3 pc ensuite and huge walk-in! Includes appliances, window coverings and light fixtures. Commute to Toronto by Go Train! Walk to downtown Georgetown, Farmers Market and Go. Absolutely beautiful home filled with charm, crown molding, most windows replaced, French doors, hardwood flooring! TOTALLY UNIQUE 10++
- Additional media
- https://tours.darexstudio.com/2277345?idx=1
- Property taxes
- $5,139.44 per year / $428.29 per month
- Basement
- Unfinished
- Year build
- 100+
- Type
- Detached
- Bedrooms
- 4 + 1
- Bathrooms
- 3
- Parking spots
- 5.0 Total
- Floor
- -
- Balcony
- -
- Pool
- None
- External material
- Alum Siding
- Roof type
- -
- Lot frontage
- -
- Lot depth
- -
- Heating
- Forced Air
- Fire place(s)
- N
- Main
- Kitchen
- 16’6” x 10’9”
- Dining
- 15’1” x 12’6”
- Living
- 15’2” x 12’10”
- Family
- 21’3” x 11’1”
- Laundry
- 14’2” x 5’2”
- 2nd
- Prim Bdrm
- 14’11” x 12’10”
- 2nd Br
- 15’1” x 11’3”
- 3rd Br
- 12’9” x 10’12”
- 4th Br
- 17’6” x 9’1”
- 3rd
- 5th Br
- 23’10” x 14’1”
Listing Brokerage
- MLS® Listing
- W9354639
- Brokerage
- RE/MAX WEST REALTY INC.
Similar homes for sale
These homes have similar price range, details and proximity to 10 Ryan









