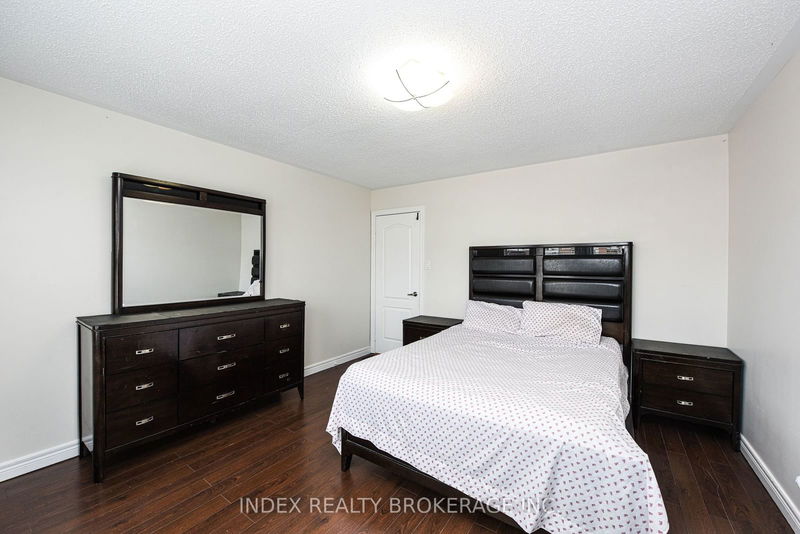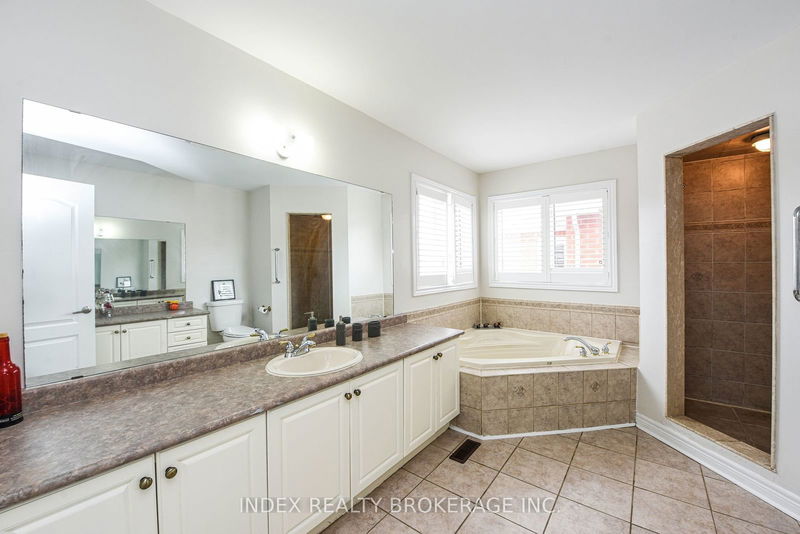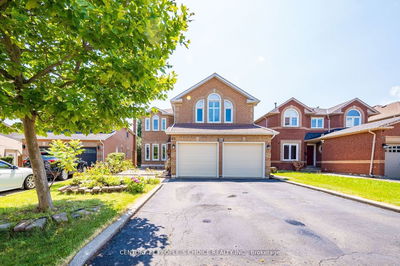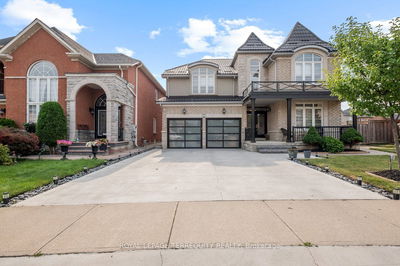32 Charger
Fletcher's Meadow | Brampton
$999,999.00
Listed 12 days ago
- 4 bed
- 4 bath
- 3000-3500 sqft
- 4.0 parking
- Detached
Instant Estimate
$1,080,323
+$80,324 compared to list price
Upper range
$1,156,080
Mid range
$1,080,323
Lower range
$1,004,565
Property history
- Now
- Listed on Sep 26, 2024
Listed for $999,999.00
12 days on market
- Aug 21, 2024
- 2 months ago
Terminated
Listed for $1,449,999.00 • 22 days on market
- Apr 13, 2024
- 6 months ago
Terminated
Listed for $1,299,000.00 • about 1 month on market
- Feb 22, 2024
- 8 months ago
Terminated
Listed for $1,479,999.00 • about 2 months on market
- Jan 28, 2023
- 2 years ago
Sold for $1,295,000.00
Listed for $1,340,000.00 • 1 day on market
- Jan 18, 2023
- 2 years ago
Terminated
Listed for $998,000.00 • 9 days on market
Location & area
Schools nearby
Home Details
- Description
- Look No Further!! You Must See This Beautiful (3000+Square Feet) Upgraded 4+4 Bedroom Detached House With 9Ft Ceiling. Double Door Entry Which Opens To An 18' Grand Foyer. A Spiral Oak Staircase With An Accessible Stairlift & Accent Chandelier. VERY IMPRESSIVE LAYOUT 20' *20' Porcelain Tiles On The Main Floor, Modern Kitchen With S/S Appliances, Hardwood Floors, Pot Lights Throughout Inside And Exterior. Main F1 Laundry. Lots Of Natural Light With Big Windows. There Are 4 Very Large Bedrooms With 2 Great Size Bathrooms On The Second Floor. 3 Of Rooms Have Their Own Walk-In-Closets! The Backyard Is Complete With A Landscaped Patio For Entertaining, garden Shed For Storage. a Firepit For All Who Love To Host! Don't Miss The Opportunity To Make This Your Dream Home! !
- Additional media
- -
- Property taxes
- $6,149.50 per year / $512.46 per month
- Basement
- Finished
- Basement
- Sep Entrance
- Year build
- 16-30
- Type
- Detached
- Bedrooms
- 4 + 4
- Bathrooms
- 4
- Parking spots
- 4.0 Total | 2.0 Garage
- Floor
- -
- Balcony
- -
- Pool
- None
- External material
- Brick
- Roof type
- -
- Lot frontage
- -
- Lot depth
- -
- Heating
- Forced Air
- Fire place(s)
- N
- Main
- Family
- 55’9” x 42’6”
- Dining
- 45’12” x 39’3”
- Living
- 42’6” x 32’10”
- Kitchen
- 55’9” x 42’6”
- Breakfast
- 55’9” x 42’6”
- 2nd
- Prim Bdrm
- 55’5” x 55’5”
- 2nd Br
- 47’12” x 41’5”
- 3rd Br
- 48’11” x 42’10”
- 4th Br
- 48’11” x 42’6”
- Bsmt
- Br
- 0’0” x 0’0”
- Br
- 0’0” x 0’0”
- Br
- 0’0” x 0’0”
Listing Brokerage
- MLS® Listing
- W9369281
- Brokerage
- INDEX REALTY BROKERAGE INC.
Similar homes for sale
These homes have similar price range, details and proximity to 32 Charger









