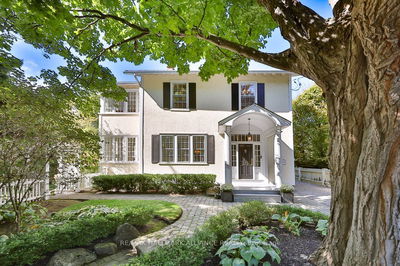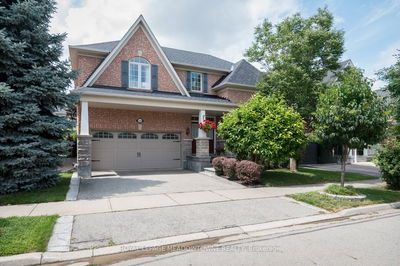71 Clover Leaf
East Woodbridge | Vaughan
$1,588,000.00
Listed about 21 hours ago
- 4 bed
- 4 bath
- 3000-3500 sqft
- 4.0 parking
- Detached
Instant Estimate
$1,575,484
-$12,516 compared to list price
Upper range
$1,703,295
Mid range
$1,575,484
Lower range
$1,447,673
Property history
- Now
- Listed on Oct 7, 2024
Listed for $1,588,000.00
1 day on market
Location & area
Schools nearby
Home Details
- Description
- Welcome To 71 Clover Leaf St., This 4-bedroom, 4-bathroom Home is Situated On A Generous 50 X 118 Ft Pool-sized Lot. With 3,013 Sq. Ft. + a 1,436 Sq. Ft. Walk-out Basement, This Property Offers Ample Room For Comfortable Living. Meticulously Maintained By Its Original Owners, Offered For Sale For The First Time! The Main Floor Boasts A Bright And Spacious Layout With Large Windows Throughout, Featuring A Formal Dining Room And Family Room, And A Spacious Kitchen With A Breakfast Area That Opens Onto An Oversized Deck. The Expansive Primary Bedroom Includes Two Walk-in Closets And A 6-piece Ensuite. Additional Bedrooms Are Well-sized And Filled With Natural Light!The Fully Finished Walk-out Basement Offers Even More Space With A Second Kitchen, Dining And Family Room, And A 3-piece Bath Complete With A Sauna. The Family Room Walks Out To A Large, Inviting Yard. Close Tp Schools, Shops, Hwy 400, Hwy 407 & So Much More! A Rare Opportunity To Own A Well-cared-for Home With Endless Potential!
- Additional media
- https://tours.digenovamedia.ca/1_hn5X6-P?branded=0
- Property taxes
- $6,567.01 per year / $547.25 per month
- Basement
- Fin W/O
- Year build
- -
- Type
- Detached
- Bedrooms
- 4
- Bathrooms
- 4
- Parking spots
- 4.0 Total | 2.0 Garage
- Floor
- -
- Balcony
- -
- Pool
- None
- External material
- Brick
- Roof type
- -
- Lot frontage
- -
- Lot depth
- -
- Heating
- Forced Air
- Fire place(s)
- Y
- Main
- Living
- 11’7” x 16’12”
- Dining
- 11’7” x 14’9”
- Kitchen
- 12’2” x 11’4”
- Breakfast
- 11’3” x 15’5”
- Family
- 11’5” x 19’11”
- Upper
- Prim Bdrm
- 11’8” x 27’2”
- 2nd Br
- 10’4” x 9’2”
- 3rd Br
- 11’5” x 14’1”
- 4th Br
- 11’5” x 14’6”
- Lower
- Kitchen
- 11’4” x 10’9”
- Family
- 13’5” x 38’3”
Listing Brokerage
- MLS® Listing
- N9385355
- Brokerage
- SALERNO REALTY INC.
Similar homes for sale
These homes have similar price range, details and proximity to 71 Clover Leaf









