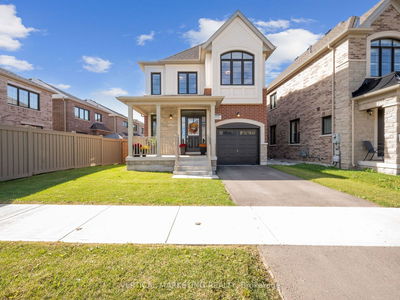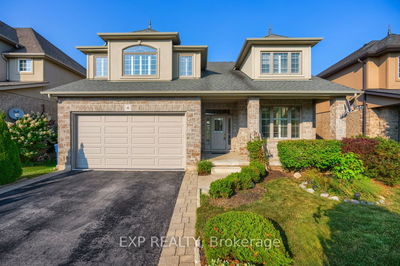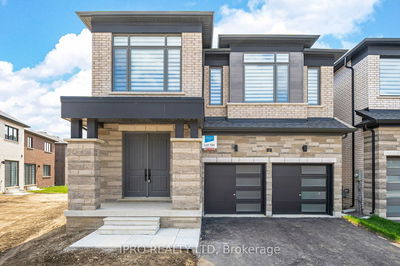129 Macalister
Kortright Hills | Guelph
$1,194,000.00
Listed 6 days ago
- 4 bed
- 3 bath
- 2000-2500 sqft
- 3.0 parking
- Detached
Instant Estimate
$1,149,211
-$44,789 compared to list price
Upper range
$1,238,085
Mid range
$1,149,211
Lower range
$1,060,337
Property history
- Now
- Listed on Oct 1, 2024
Listed for $1,194,000.00
6 days on market
- May 18, 2023
- 1 year ago
Terminated
Listed for $1,299,900.00 • 3 months on market
Location & area
Schools nearby
Home Details
- Description
- Gorgeous Kortright Hills Pearl Home With Countless Top Of The Line Upgrades, On Premium Corner Lot, Open Floor Plan Ideal For Family Gatherings, Family Life Inviting Lay Out. The Chef's Kitchen Is Loaded With Lots Of Quality Workmanship Upgrades To Guarantee Joyful & Irreplaceable Moments. Living Room Boasts Scenic Views Through Enlarged Windows In A 9' Ceiling Height and Enlarged Windows On Main Level, 10mm Engineered Laminated Flooring on M/L, Upgraded Ceramic Flooring to Luxor Collection in Foyer and Kitchen, Granite Counter Upgraded in All Washroom And 36" Vanities , Utility Door From Garage To Exterior(Sep. Entrance), All 4 Basement Egress Windows 56"X32", 3Pc R/I in Bsmt, Backflow Valve in Bsmt, R/I Gas Line for Stove, Cyclone 30" Chimney style Range Hood, Stair Oak Railing And Wrought Iron Spindles, Master Bedroom 5pc Ensuite Pocket Door & Extra Shower Pot light, Water Softener System W/Third Line, Modern Zebra Blinds Throughout and Much More Impossible To Mention.
- Additional media
- https://studiogtavtour.ca/129-MacAlister-Blvd/idx
- Property taxes
- $7,112.00 per year / $592.67 per month
- Basement
- Full
- Basement
- Sep Entrance
- Year build
- 0-5
- Type
- Detached
- Bedrooms
- 4
- Bathrooms
- 3
- Parking spots
- 3.0 Total | 1.0 Garage
- Floor
- -
- Balcony
- -
- Pool
- None
- External material
- Vinyl Siding
- Roof type
- -
- Lot frontage
- -
- Lot depth
- -
- Heating
- Forced Air
- Fire place(s)
- N
- Main
- Dining
- 15’3” x 12’1”
- Kitchen
- 9’1” x 15’3”
- Living
- 21’3” x 15’4”
- 2nd
- Prim Bdrm
- 16’11” x 14’1”
- 2nd Br
- 16’11” x 13’5”
- 3rd Br
- 13’10” x 9’9”
- 4th Br
- 11’2” x 9’4”
- Laundry
- 7’10” x 5’7”
Listing Brokerage
- MLS® Listing
- X9376858
- Brokerage
- IPRO REALTY LTD
Similar homes for sale
These homes have similar price range, details and proximity to 129 Macalister









