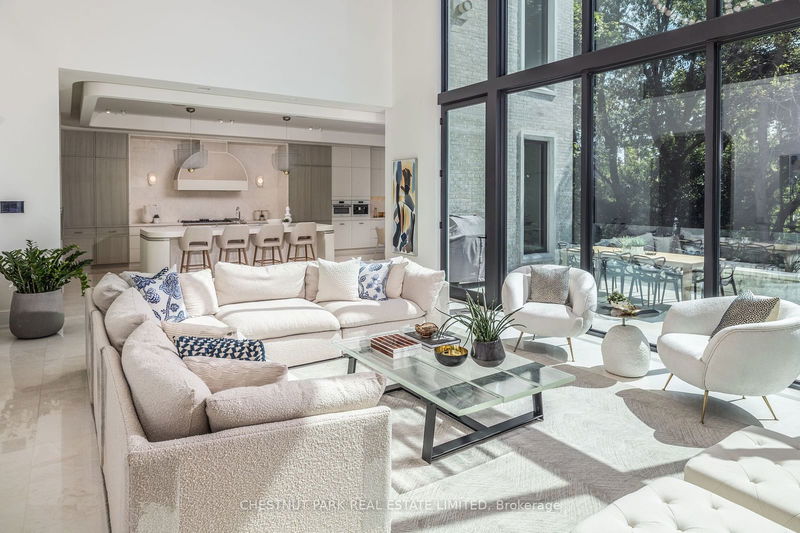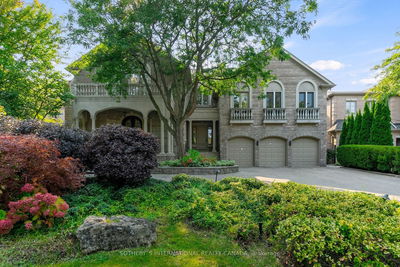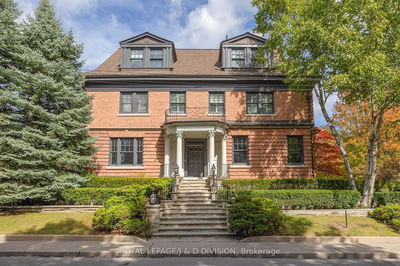84 Old Forest Hill
Forest Hill South | Toronto
$16,950,000.00
Listed about 1 month ago
- 6 bed
- 8 bath
- 5000+ sqft
- 6.0 parking
- Detached
Instant Estimate
$9,328,578
-$7,621,422 compared to list price
Upper range
$11,189,816
Mid range
$9,328,578
Lower range
$7,467,340
Property history
- Sep 4, 2024
- 1 month ago
Price Change
Listed for $16,950,000.00 • about 1 month on market
- May 13, 2024
- 5 months ago
Terminated
Listed for $18,000,000.00 • about 1 month on market
- Sep 12, 2023
- 1 year ago
Terminated
Listed for $18,000,000.00 • 8 days on market
Location & area
Schools nearby
Home Details
- Description
- Experience Toronto's pinnacle of opulence at Forest Hill's esteemed locale. This newly minted sanctuary spans over 10,000 square feet, boasting unrivalled craftsmanship and luxury finishes by esteemed designer OE Design. Each space, whether grand or intimate, exudes elegance with meticulous attention to detail. Step into a world of extravagance where sprawling principal rooms seamlessly intertwine with lavish spaces, setting the stage for unforgettable gatherings and soires. The Lower Level beckons with a private patio, pool, spa, and picturesque loggia, all contributing to the unmatched sophistication of this estate. Nestled near prestigious schools, parks, and trails, this residence offers unparalleled prestige and convenience. With downtown Toronto, Yorkville, the Toronto International Film Festival, Casa Loma, and an array of world-class amenities mins away. Welcome to this haven tailored to perfection, complete with a Grand Entrance and Circular Driveway.
- Additional media
- https://84-old-forest-hill-rd.showthisproperty.com/
- Property taxes
- $51,236.00 per year / $4,269.67 per month
- Basement
- Fin W/O
- Year build
- 0-5
- Type
- Detached
- Bedrooms
- 6 + 1
- Bathrooms
- 8
- Parking spots
- 6.0 Total | 3.0 Garage
- Floor
- -
- Balcony
- -
- Pool
- Indoor
- External material
- Brick
- Roof type
- -
- Lot frontage
- -
- Lot depth
- -
- Heating
- Forced Air
- Fire place(s)
- Y
- Main
- Living
- 19’9” x 15’1”
- Dining
- 19’8” x 14’4”
- Family
- 32’2” x 18’1”
- Kitchen
- 16’11” x 23’8”
- 2nd
- Prim Bdrm
- 16’11” x 19’6”
- Office
- 16’1” x 14’6”
- 2nd Br
- 16’1” x 14’6”
- 3rd
- 3rd Br
- 14’7” x 17’1”
- 4th Br
- 19’6” x 10’5”
- 5th Br
- 12’10” x 18’11”
- Bsmt
- Rec
- 18’1” x 23’8”
- Exercise
- 14’10” x 11’1”
Listing Brokerage
- MLS® Listing
- C9301710
- Brokerage
- CHESTNUT PARK REAL ESTATE LIMITED
Similar homes for sale
These homes have similar price range, details and proximity to 84 Old Forest Hill









