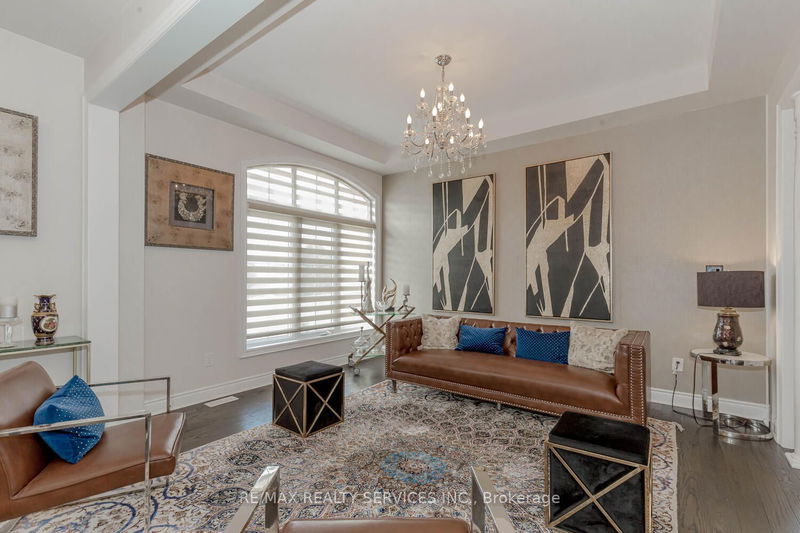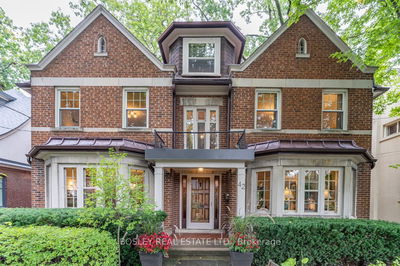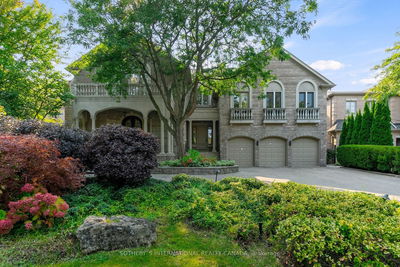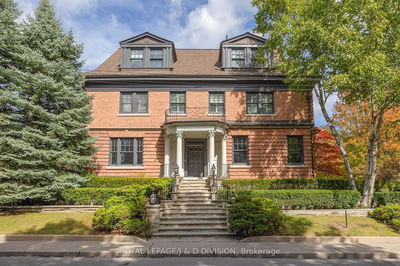1 Fallowfield
Credit Valley | Brampton
$2,374,999.00
Listed about 20 hours ago
- 6 bed
- 6 bath
- 3500-5000 sqft
- 10.0 parking
- Detached
Instant Estimate
$2,275,350
-$99,649 compared to list price
Upper range
$2,677,766
Mid range
$2,275,350
Lower range
$1,872,934
Property history
- Now
- Listed on Oct 7, 2024
Listed for $2,374,999.00
1 day on market
Location & area
Schools nearby
Home Details
- Description
- Discover Unparalleled Luxury In This Exquisitely Designed Residence Where Elegance And Sophistication Harmonize Seamlessly on a Wide Premium Corner Lot, offering over 6000 sq feet of living with 6 bedrooms, 6 bathrooms, and parking for 10 cars, This Two-storey Detached Abode Is A Haven For Large Or Extended Families, Step Inside To Discover A Thoughtfully Laid-out Main Floor Featuring A Bedroom with ensuite bathroom, Formal Family Room & Dining Room with a 2 Way fireplace, And A Large Living Room Bathed In Natural Light. The fully upgraded kitchen is a chef's dream, complete with granite countertops, a central island, stainless steel appliances, and a convenient butlers pantry for additional storage and preparation space. Hardwood Floors Grace Both The Main And Second floor, Enhancing The Home's Elegant Ambiance. Upstairs, the primary bedroom boasts a 5-piece ensuite with a 2 Way fireplace, walk-in closet, and large windows. Four additional bedrooms, each with walk-in closets and windows, are paired with two 3-piece semi-ensuite bathrooms. Additionally, the finished walk-up basement adds valuable living space and includes a wine cellar, a well-appointed bar, a cozy family room and a nanny suite with full washroom. Entertain Friends And Family In Style In The Large Backyard Oasis, completed with elegant stone pavers and a Spacious Deck -- an ideal space for outdoor gatherings and relaxation.
- Additional media
- http://hdvirtualtours.ca/1-fallowfield-rd-brampton/mls
- Property taxes
- $12,671.23 per year / $1,055.94 per month
- Basement
- Finished
- Basement
- Walk-Up
- Year build
- 6-15
- Type
- Detached
- Bedrooms
- 6
- Bathrooms
- 6
- Parking spots
- 10.0 Total | 3.0 Garage
- Floor
- -
- Balcony
- -
- Pool
- None
- External material
- Other
- Roof type
- -
- Lot frontage
- -
- Lot depth
- -
- Heating
- Forced Air
- Fire place(s)
- Y
- Main
- Living
- 0’0” x 0’0”
- Dining
- 0’0” x 0’0”
- Family
- 0’0” x 0’0”
- Kitchen
- 0’0” x 0’0”
- Br
- 0’0” x 0’0”
- 2nd
- Prim Bdrm
- 0’0” x 0’0”
- 2nd Br
- 0’0” x 0’0”
- 3rd Br
- 0’0” x 0’0”
- 4th Br
- 0’0” x 0’0”
- 5th Br
- 0’0” x 0’0”
- Bsmt
- Rec
- 0’0” x 0’0”
Listing Brokerage
- MLS® Listing
- W9385308
- Brokerage
- RE/MAX REALTY SERVICES INC.
Similar homes for sale
These homes have similar price range, details and proximity to 1 Fallowfield









