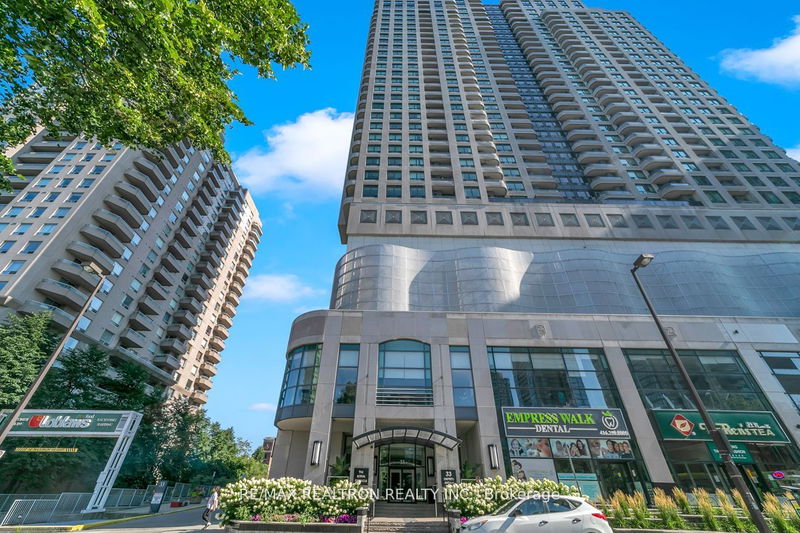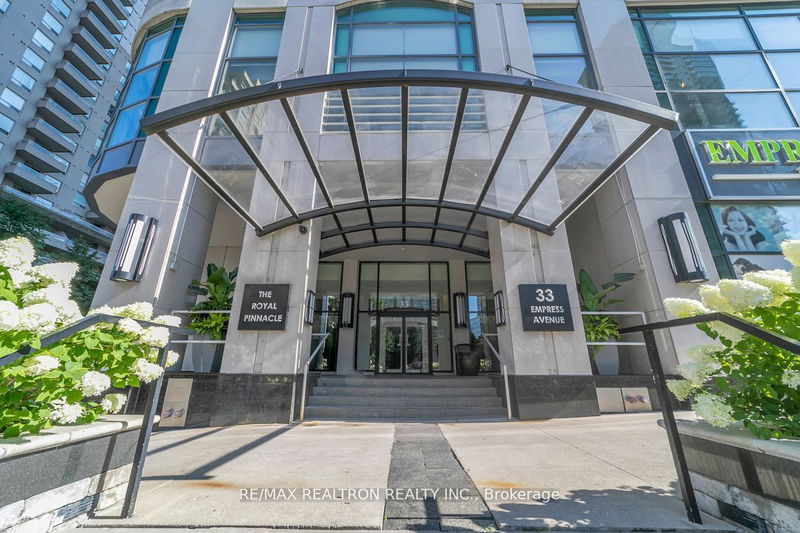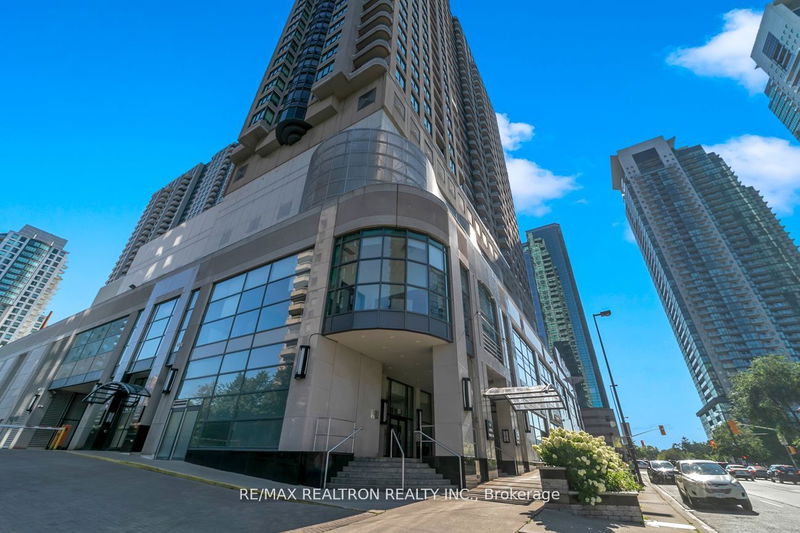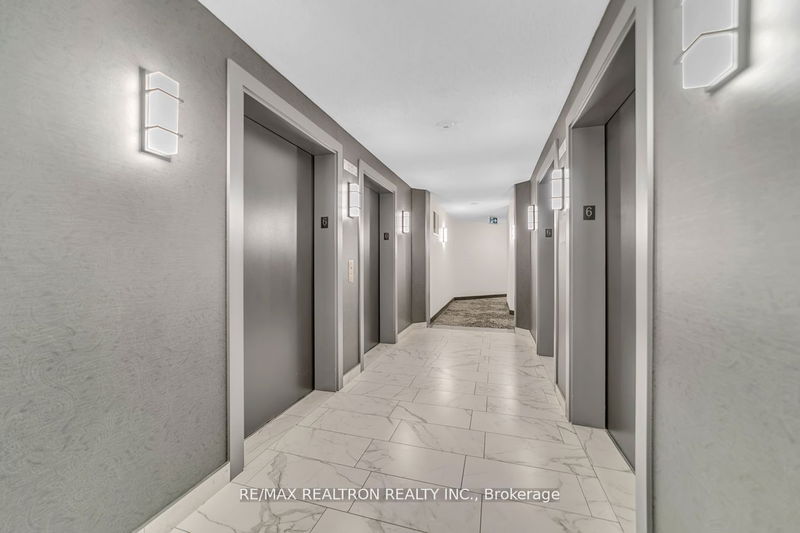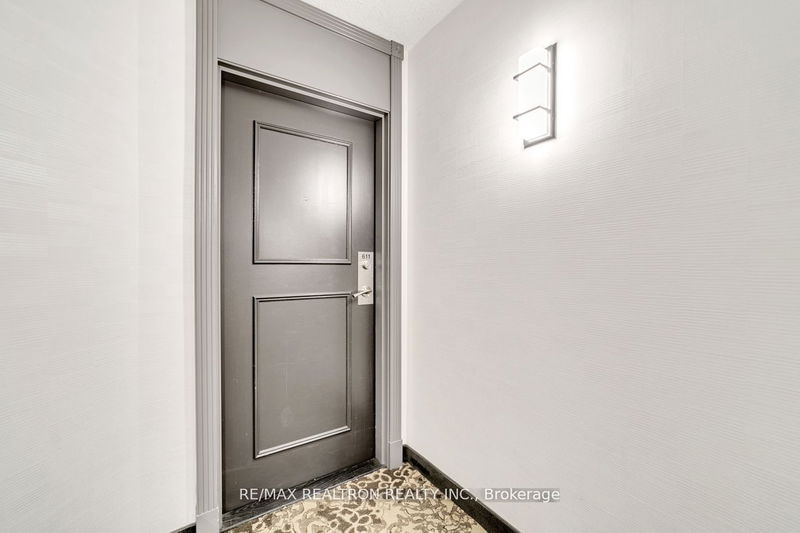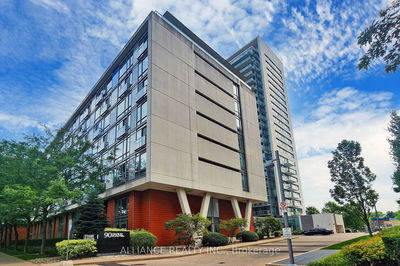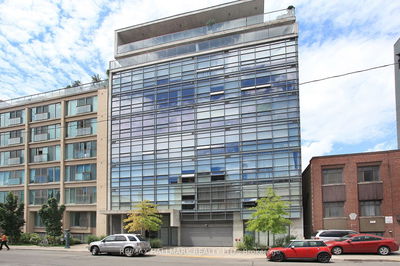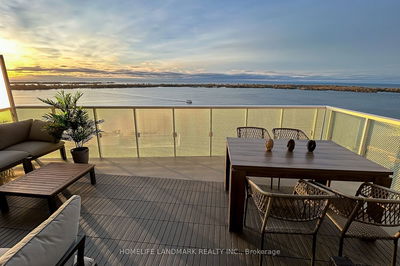611 - 33 Empress
Willowdale East | Toronto
$828,000.00
Listed about 1 month ago
- 2 bed
- 2 bath
- 1000-1199 sqft
- 1.0 parking
- Condo Apt
Instant Estimate
$831,373
+$3,373 compared to list price
Upper range
$897,108
Mid range
$831,373
Lower range
$765,637
Property history
- Now
- Listed on Sep 5, 2024
Listed for $828,000.00
34 days on market
- Aug 9, 2024
- 2 months ago
Terminated
Listed for $888,000.00 • 27 days on market
Location & area
Schools nearby
Home Details
- Description
- Experience Luxury Living In The Heart Of North York! This Stunning 1,012 Sq. Ft. Corner Unit Boasts A Prime Location, Flooded With An Abundance Of Natural Light And Featuring A Desirable Split Layout With 2 Bedrooms, 2 Bathrooms, And A Spacious Open-Concept Living And Dining Area That Leads Out To A Balcony. The Abundance Of Windows Throughout The Unit Makes It Incredibly Bright And Airy, Perfect For Those Who Crave A Sense Of Freedom And Space. The Modern Eat-In Kitchen Is Equipped With Stainless Steel Appliances, Granite Countertops, And A Convenient Party. The Master Bedroom Is A Serene Retreat With Large Windows And An Ensuite Bath. Enjoy The Feeling Of Spaciousness Throughout The Unit, Perfect For Relaxing And Entertaining. Plus, Take Advantage Of Easy Access To Top-Rated Schools (McKee PS And Earl Haig SS), TTC, Subway, Loblaws, Starbucks, Parks And A Variety Of Shops And Amenities. Don't Miss Out On This Incredible Opportunity To Own A Piece Of Paradise In A Sought-After Neighbourhood
- Additional media
- -
- Property taxes
- $3,477.95 per year / $289.83 per month
- Condo fees
- $773.83
- Basement
- None
- Year build
- -
- Type
- Condo Apt
- Bedrooms
- 2
- Bathrooms
- 2
- Pet rules
- Restrict
- Parking spots
- 1.0 Total | 1.0 Garage
- Parking types
- Owned
- Floor
- -
- Balcony
- Open
- Pool
- -
- External material
- Brick
- Roof type
- -
- Lot frontage
- -
- Lot depth
- -
- Heating
- Forced Air
- Fire place(s)
- N
- Locker
- Owned
- Building amenities
- Concierge, Guest Suites, Gym, Sauna, Visitor Parking
- Flat
- Living
- 18’6” x 11’8”
- Dining
- 11’6” x 8’1”
- Kitchen
- 14’0” x 8’0”
- Prim Bdrm
- 14’9” x 10’12”
- 2nd Br
- 10’10” x 8’0”
Listing Brokerage
- MLS® Listing
- C9302129
- Brokerage
- RE/MAX REALTRON REALTY INC.
Similar homes for sale
These homes have similar price range, details and proximity to 33 Empress
