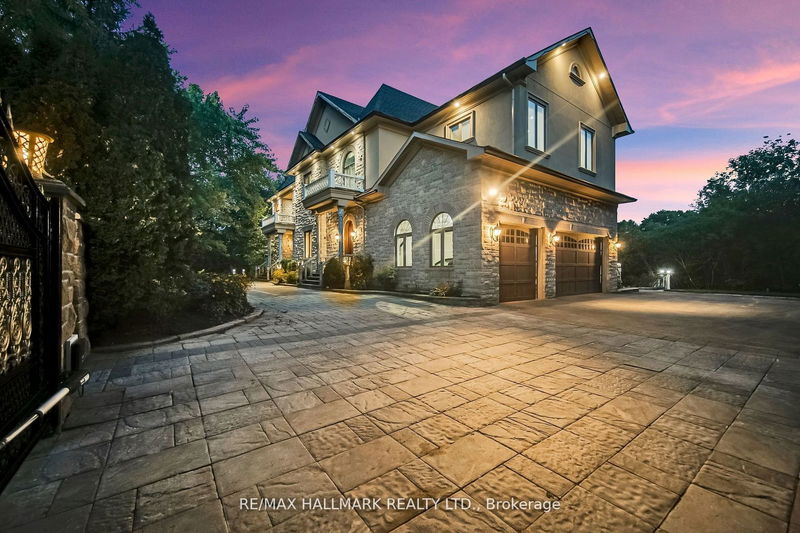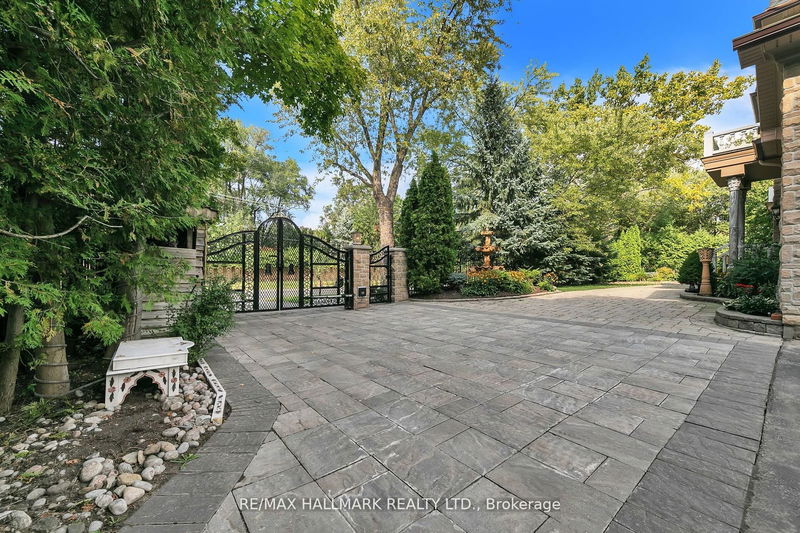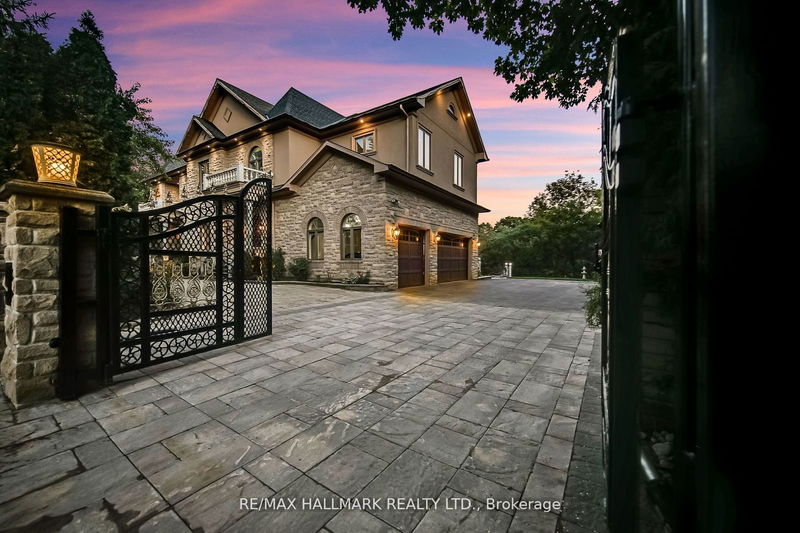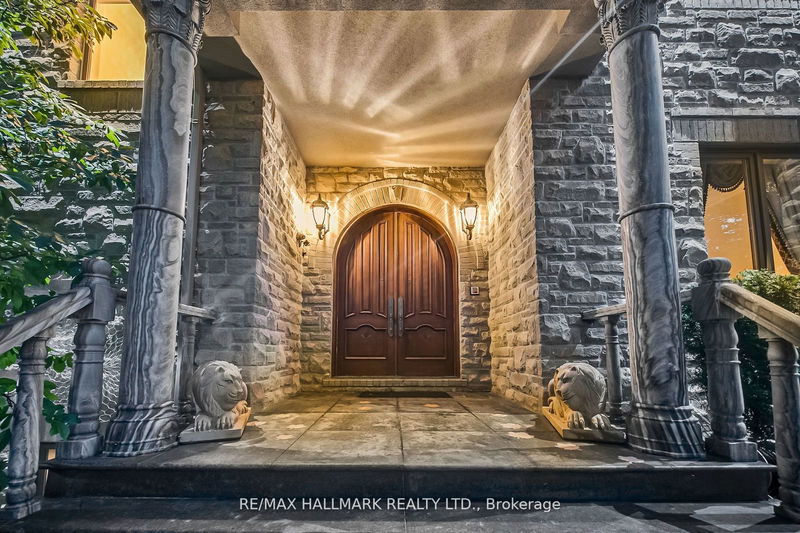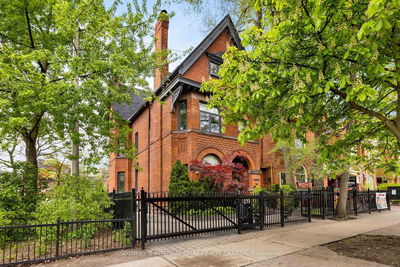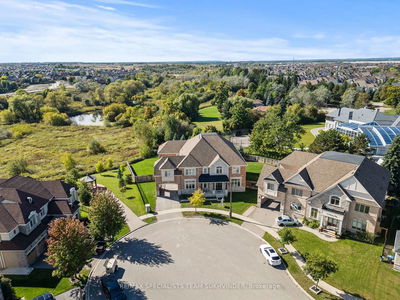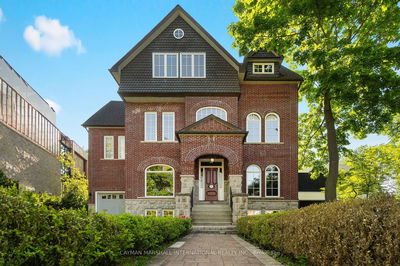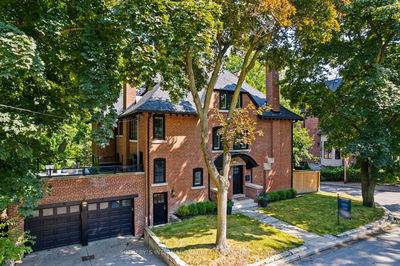9 Post
Bridle Path-Sunnybrook-York Mills | Toronto
$7,500,000.00
Listed about 1 month ago
- 7 bed
- 10 bath
- 5000+ sqft
- 23.0 parking
- Detached
Instant Estimate
$9,226,110
+$1,726,110 compared to list price
Upper range
$11,045,167
Mid range
$9,226,110
Lower range
$7,407,053
Property history
- Now
- Listed on Sep 5, 2024
Listed for $7,500,000.00
32 days on market
- May 27, 2024
- 4 months ago
Expired
Listed for $7,500,000.00 • 3 months on market
- Feb 22, 2024
- 8 months ago
Expired
Listed for $7,995,000.00 • 2 months on market
- Oct 2, 2023
- 1 year ago
Expired
Listed for $7,995,000.00 • 5 months on market
- Mar 28, 2023
- 2 years ago
Deal Fell Through
Listed for $8,750,000.00 • on market
- Feb 24, 2023
- 2 years ago
Terminated
Listed for $10,700,000.00 • about 1 month on market
- Sep 26, 2022
- 2 years ago
Expired
Listed for $10,750,000.00 • 5 months on market
Location & area
Schools nearby
Home Details
- Description
- Prestigious POST RD. gated Mansion of approximately 10,735 sq.ft. Situated in a park like setting and offering privacy with picturesque views. Designed and built with the finest quality materials and workmanship with French inspired detailing. Grand 2 Storey Foyer w/domed ceilings and heated marble floors. Main flr. MASTER with Hers+His Boudoirs & opulent marble Ensuite! Framed kitchen, radiant in-floor heating, w/o to private granite terrace & lower level heated floors, indoor pool, theatre, wine cellar, wet bar and much more. VTB at favorable terms can be negotiated with an ACCEPTED OFFER of Purchase!
- Additional media
- -
- Property taxes
- $34,459.70 per year / $2,871.64 per month
- Basement
- Fin W/O
- Basement
- Sep Entrance
- Year build
- 6-15
- Type
- Detached
- Bedrooms
- 7 + 1
- Bathrooms
- 10
- Parking spots
- 23.0 Total | 3.0 Garage
- Floor
- -
- Balcony
- -
- Pool
- Indoor
- External material
- Brick
- Roof type
- -
- Lot frontage
- -
- Lot depth
- -
- Heating
- Forced Air
- Fire place(s)
- Y
- Main
- Dining
- 16’11” x 14’0”
- Great Rm
- 24’10” x 15’10”
- Library
- 14’6” x 12’4”
- Kitchen
- 16’9” x 15’10”
- Family
- 17’4” x 15’10”
- Br
- 24’8” x 15’10”
- 2nd
- 2nd Br
- 15’11” x 15’10”
- 3rd Br
- 15’10” x 9’10”
- Prim Bdrm
- 20’9” x -10’-10”
- 4th Br
- 12’6” x 12’5”
- 5th Br
- 18’12” x 16’4”
- Lower
- Rec
- 92’2” x 77’4”
Listing Brokerage
- MLS® Listing
- C9302314
- Brokerage
- RE/MAX HALLMARK REALTY LTD.
Similar homes for sale
These homes have similar price range, details and proximity to 9 Post
